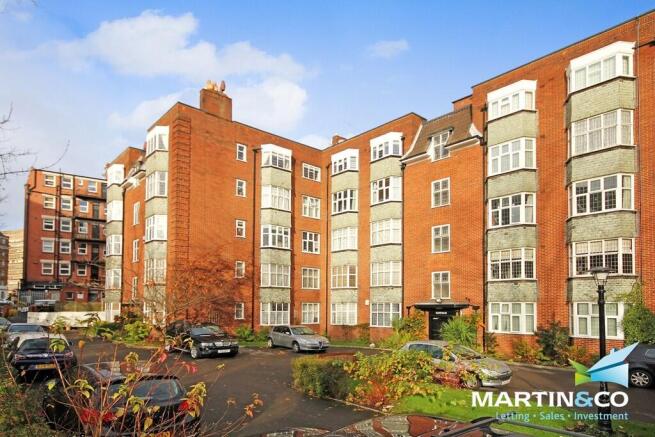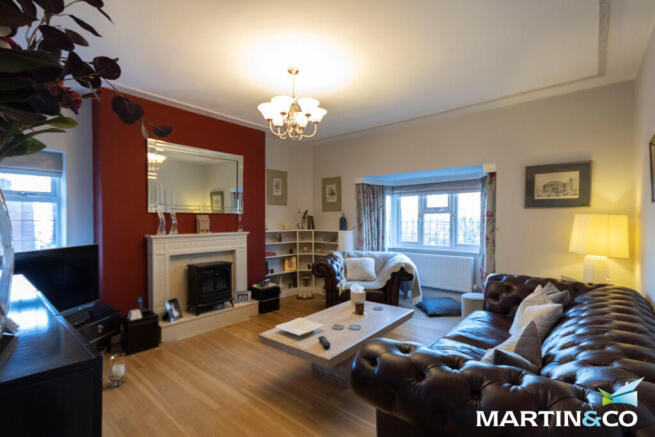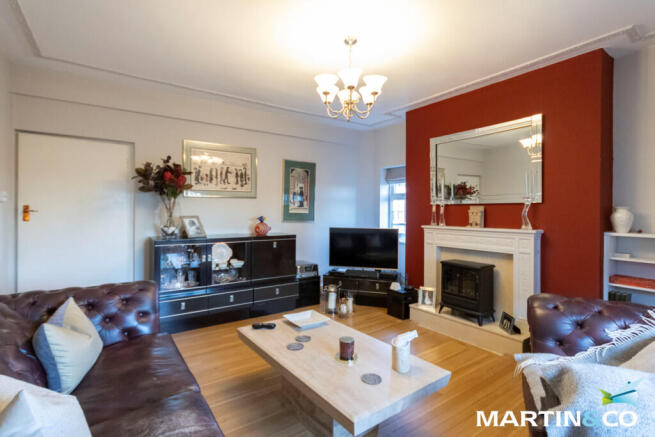
Calthorpe Mansions, Calthorpe Road, Edgbaston, B15

- PROPERTY TYPE
Apartment
- BEDROOMS
3
- BATHROOMS
1
- SIZE
Ask agent
Key features
- 4th Floor Mansion Apartment
- Private Parking
- Period Features
- Lift
- Walking Distance To City Centre
- Gas central heating
Description
Beyond the front door, the spacious hallway serves as a practical yet welcoming area, ideal for storing coats and shoes after a long day. The sense of space and comfort continues as you enter the impressive lounge, a room bathed in natural light and large enough to accommodate even the most generous of sofas, perfect for stretching out and unwinding.
The charming kitchen/diner offers ample storage for all your culinary essentials and creates the perfect setting for late night conversations over a glass of wine or a morning coffee. With two generously sized double bedrooms and an additional single room, this home provides versatile accommodation, whether for family living, guests or a home office. The sleek, white shower room is designed for both relaxation and convenience for those busy mornings.
One of the many advantages of this property is the residents' parking, ensuring that finding a spot is never an issue.
Built in 1931, Calthorpe Mansions retains an abundance of character while offering modern convenience. Tucked away in a peaceful setting, yet within easy reach of Birmingham City Centre, it provides the perfect balance of tranquillity and urban connectivity. The vibrant array of shops, bars, and restaurants are just moments away, while excellent transport links, including Five Ways and New Street train stations, make commuting effortless.
A true blend of period charm and contemporary comfort, this exceptional apartment offers a rare opportunity to own a slice of history in one of Birmingham's most desirable locations. Book your viewing today!
ROOM SIZES
Hallway
Lounge: 16' 05" x 14' 01" (5m x 4.29m)
Kitchen/Diner: 20' 2" x 7' 0" (6.15m x 2.13m)
Bedroom One: 12' 10" x 12' 01" (3.91m x 3.68m)
Bedroom Two: 10' 09" x 10' 01" (3.28m x 3.07m)
Bedroom Three: 10' 05" x 6' 11" (3.18m x 2.11m)
Shower Room: 10' 06" x 6' 00" (3.2m x 1.83m)
WC One
WC Two
OUTSIDE SPACE
Residents Private Parking
Communal Grounds
LEASEHOLD INFOMATION
Lease Length - 999 years from 29 September 1996
Service Charge - £2,850 pa
Ground Rent - Zero
Lease details have been provided by the seller and their accuracy cannot be guaranteed as we have been unable to verify them by means of current documentation. Should you proceed with the purchase of this property, these details must be verified by your Solicitor.
- COUNCIL TAXA payment made to your local authority in order to pay for local services like schools, libraries, and refuse collection. The amount you pay depends on the value of the property.Read more about council Tax in our glossary page.
- Band: D
- PARKINGDetails of how and where vehicles can be parked, and any associated costs.Read more about parking in our glossary page.
- Allocated
- GARDENA property has access to an outdoor space, which could be private or shared.
- Yes
- ACCESSIBILITYHow a property has been adapted to meet the needs of vulnerable or disabled individuals.Read more about accessibility in our glossary page.
- Ask agent
Energy performance certificate - ask agent
Calthorpe Mansions, Calthorpe Road, Edgbaston, B15
Add an important place to see how long it'd take to get there from our property listings.
__mins driving to your place
Get an instant, personalised result:
- Show sellers you’re serious
- Secure viewings faster with agents
- No impact on your credit score
Your mortgage
Notes
Staying secure when looking for property
Ensure you're up to date with our latest advice on how to avoid fraud or scams when looking for property online.
Visit our security centre to find out moreDisclaimer - Property reference 100714019363. The information displayed about this property comprises a property advertisement. Rightmove.co.uk makes no warranty as to the accuracy or completeness of the advertisement or any linked or associated information, and Rightmove has no control over the content. This property advertisement does not constitute property particulars. The information is provided and maintained by Martin & Co, Harborne. Please contact the selling agent or developer directly to obtain any information which may be available under the terms of The Energy Performance of Buildings (Certificates and Inspections) (England and Wales) Regulations 2007 or the Home Report if in relation to a residential property in Scotland.
*This is the average speed from the provider with the fastest broadband package available at this postcode. The average speed displayed is based on the download speeds of at least 50% of customers at peak time (8pm to 10pm). Fibre/cable services at the postcode are subject to availability and may differ between properties within a postcode. Speeds can be affected by a range of technical and environmental factors. The speed at the property may be lower than that listed above. You can check the estimated speed and confirm availability to a property prior to purchasing on the broadband provider's website. Providers may increase charges. The information is provided and maintained by Decision Technologies Limited. **This is indicative only and based on a 2-person household with multiple devices and simultaneous usage. Broadband performance is affected by multiple factors including number of occupants and devices, simultaneous usage, router range etc. For more information speak to your broadband provider.
Map data ©OpenStreetMap contributors.





