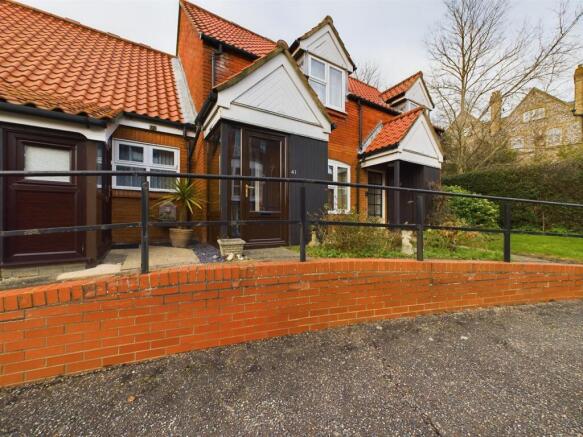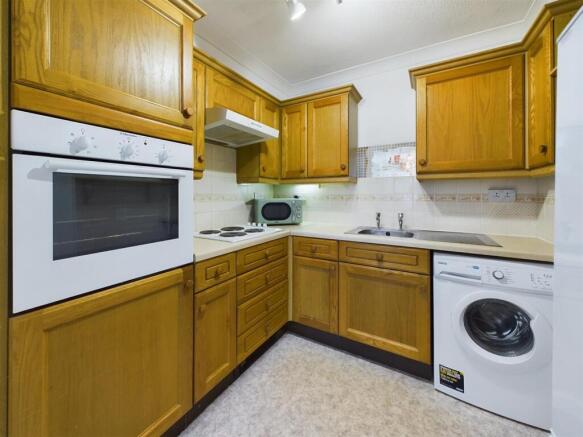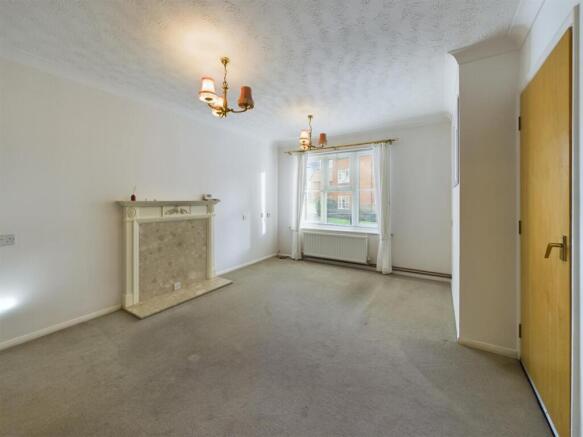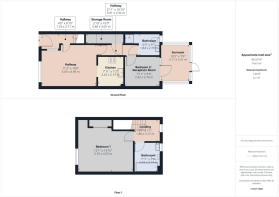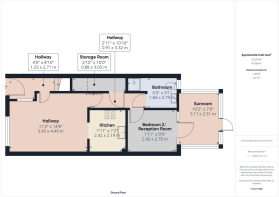
Ashdown Court, Cromer

- PROPERTY TYPE
Cottage
- BEDROOMS
2
- BATHROOMS
2
- SIZE
803 sq ft
75 sq m
Key features
- *** CHAIN FREE ***
- Enclosed rear garden
- Ample storage
- Two Bathrooms
- Close to Hospital and Doctors Practice
- Close to town centre
- Close to Beach
- Close to amenities
Description
This delightful cottage on Ashdown Court in Cromer offers a perfect blend of comfort and accessibility. The cottage is thoughtfully designed with two bathrooms, ensuring convenience for all occupants. Notably, the property is equipped with a stair lift and bath accessibility aid, making it particularly suitable for individuals with mobility challenges.
The enclosed garden is a true highlight, offering a private outdoor space where one can enjoy the fresh air and tranquillity of the surroundings. It presents an excellent opportunity for gardening enthusiasts or simply a serene spot to unwind after a long day.
This cottage in Cromer is not just a home; it is a lifestyle choice, combining the charm of coastal living with modern amenities. With its thoughtful features and inviting atmosphere, it is a property that truly deserves viewing.
Cromer - Cromer is a typical fishermen town located on the heart of the North Norfolk coastline. Steeped in history and world famous for it's Cromer crab, a delicacy which is harvested just off the coastline along a chalk reef. The delicious brown crab is exported all over the world for its rich taste. Cromer came to popularity in Victorian times when the train line was built to serve the town. The train would bring holiday makers from London to its beautiful beaches.
Much can be seen of the Victorian era with many of the buildings and houses dating from that era still in the town. The famous author Clement Scott wrote about his love of Cromer giving the area its name of "Poppyland" which it is still referred to today. The town relies on tourism swelling the population during the summer months. Cromer's' famous carnival held in August is one of the UK's largest carnivals held every year. Cromer has excellent transport links to Norwich and beyond.
Cromer is renowned for its stunning beaches and vibrant community, making this property an excellent choice for those seeking a seaside lifestyle. With local amenities, shops, and eateries just a stone's throw away, you will find everything you need within easy reach.
Overview - This cottage at Ashdown Court comprises of 1/2 bedrooms, two bathrooms, kitchen, living room, porch (with storage), a large storage cupboard and its own enclosed garden to the rear.
Ashdown Court at a Glance.
· Housing with support
· 52 flats, cottages. Built in 1993. Sizes 1 bedroom, 2 bedroom
· Resident management staff and community alarm service
· Lift, lounge, laundry, guest facilities, garden, hairdressing salon
· Whole site accessible by wheelchair. Access to site easy, but less so for less mobile people. Distances: bus stop 500 yards; shop 500 yards; post office 0.6 mile(s); town centre 1/4 mile; GP 1/4 mile; social centre 1/4 mile.
· Regular social activities include coffee mornings, bingo, cheese & wine evening, Easter events and fund raising. New residents accepted from 55 years of age. Both cats & dogs generally accepted (subject to terms of lease and landlord permission)
Porch - Glazed door to porch with concrete floor and storage cupboard to right housing meters.
Entrance Hallway - Glazed panel door leads to entrance hallway. Window to living room, wall mounted radiator, carpeted floor. Door to living room and stairs immediately ahead with stair lift installed.
Living Room - Window to front aspect, marble effect fireplace and hearth with decorative timber surround (plug for electric fire). TV point, phone point, wall mounted radiator, carpeted floor with door to hallway and opening to kitchen.
Kitchen - Base and wall units with laminated worktop, mid level electric oven, electric hob with cooker hood over, stainless steel sink with drainer, space for washing machine, space for fridge/freezer, tiled splashbacks and vinyl flooring.
Hallway - Doors to storage room, bathroom and bedroom two/reception room and carpeted floor.
Storage Room - Heating control, coat hooks and vinyl flooring.
Bathroom - Obscured window to rear aspect, pedestal basin, mirror with shaving light/socket, single flush WC, electric chrome towel radiator, shower enclosure with sliding door and grab rail, wall mounted radiator, walls fully tiled and vinyl flooring.
Bedroom/Reception Room - Window and panel glazed door to sunroom, phone point, wall mounted radiator and carpeted floor.
Sunroom/Conservatory - Access through a glazed panel door to the sunroom, high level glazed windows to each side and full length windows and door to the rear aspect leading onto the patio/garden.
Landing - High level window to rear aspect, doors to bathroom and bedroom one. Carpeted floor and storage cupboard in eaves.
Bathroom - High level window to rear aspect, pedestal basin, mirror with shaver light/socket, single flush close coupled WC, bath with grab handles and accessibility lift, wall mounted radiator, tiled splashbacks and vinyl flooring.
Bedroom - Window to front aspect, double built in wardrobe with mirrored doors, TV point, wall mounted radiator, carpeted floors and loft hatch.
Outside - To the rear is a enclosed private garden with patio area and shrubs. Trellis fencing to both sides and gate to rear access.
Agents Note - Ground rent: £245.66
Annual Maintenance Charge: £4,269.25
The vendor will leave fridge/freezer, washer/dryer, microwave plus stair lift. They will however remove all or any if requested.
Within the complex there are communal meeting rooms, a laundry room, hairdressers and communal gardens. There is also accommodation for visiting guests.
The management fees covers water rates, external decoration, buildings insurance and maintenance of the communal grounds.
There is an on site site manager during working hours.
The property has a 24 monitored emergency call out system.
Brochures
Ashdown Court, Cromer- COUNCIL TAXA payment made to your local authority in order to pay for local services like schools, libraries, and refuse collection. The amount you pay depends on the value of the property.Read more about council Tax in our glossary page.
- Band: C
- PARKINGDetails of how and where vehicles can be parked, and any associated costs.Read more about parking in our glossary page.
- Communal
- GARDENA property has access to an outdoor space, which could be private or shared.
- Yes
- ACCESSIBILITYHow a property has been adapted to meet the needs of vulnerable or disabled individuals.Read more about accessibility in our glossary page.
- Level access shower
Ashdown Court, Cromer
Add an important place to see how long it'd take to get there from our property listings.
__mins driving to your place
Get an instant, personalised result:
- Show sellers you’re serious
- Secure viewings faster with agents
- No impact on your credit score
Your mortgage
Notes
Staying secure when looking for property
Ensure you're up to date with our latest advice on how to avoid fraud or scams when looking for property online.
Visit our security centre to find out moreDisclaimer - Property reference 33610527. The information displayed about this property comprises a property advertisement. Rightmove.co.uk makes no warranty as to the accuracy or completeness of the advertisement or any linked or associated information, and Rightmove has no control over the content. This property advertisement does not constitute property particulars. The information is provided and maintained by Henleys, Cromer. Please contact the selling agent or developer directly to obtain any information which may be available under the terms of The Energy Performance of Buildings (Certificates and Inspections) (England and Wales) Regulations 2007 or the Home Report if in relation to a residential property in Scotland.
*This is the average speed from the provider with the fastest broadband package available at this postcode. The average speed displayed is based on the download speeds of at least 50% of customers at peak time (8pm to 10pm). Fibre/cable services at the postcode are subject to availability and may differ between properties within a postcode. Speeds can be affected by a range of technical and environmental factors. The speed at the property may be lower than that listed above. You can check the estimated speed and confirm availability to a property prior to purchasing on the broadband provider's website. Providers may increase charges. The information is provided and maintained by Decision Technologies Limited. **This is indicative only and based on a 2-person household with multiple devices and simultaneous usage. Broadband performance is affected by multiple factors including number of occupants and devices, simultaneous usage, router range etc. For more information speak to your broadband provider.
Map data ©OpenStreetMap contributors.
