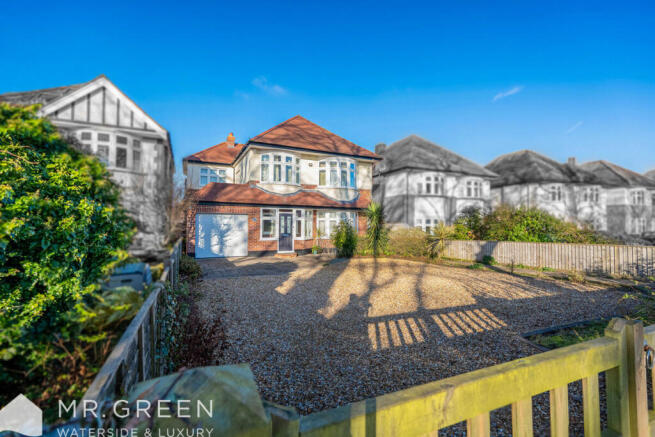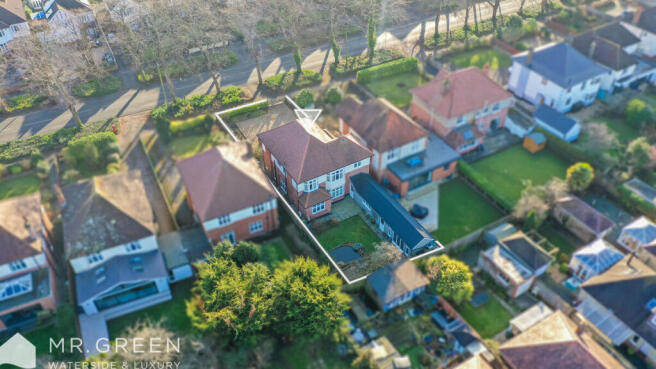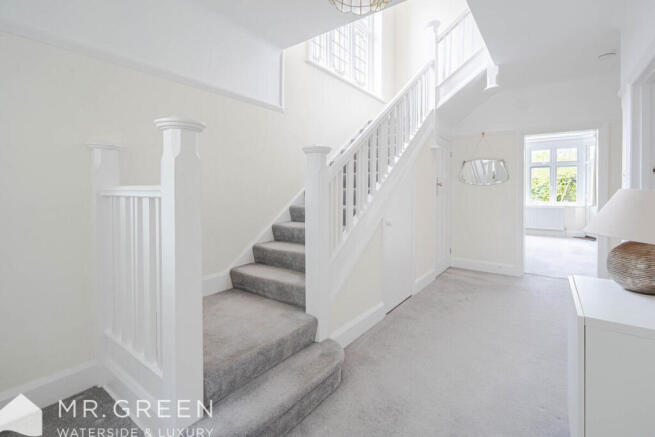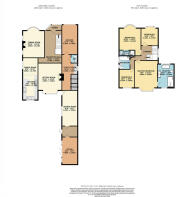Carbery Avenue, Southbourne, Bournemouth, BH6 3LH

- PROPERTY TYPE
Detached
- BEDROOMS
4
- BATHROOMS
3
- SIZE
2,583 sq ft
240 sq m
- TENUREDescribes how you own a property. There are different types of tenure - freehold, leasehold, and commonhold.Read more about tenure in our glossary page.
Freehold
Key features
- Sought-after Carbery Estate location.
- Spacious 2,250 sq ft of living space.
- Four double bedrooms, two with en-suites.
- Stunning open-plan kitchen/diner with modern appliances.
- Elegant stained-glass window and bay-fronted design.
- Ample parking for multiple vehicles, including a motorhome.
- Beautiful rear garden with patio, pond, and pergola.
- Walking distance to Southbourne beach and Seafield Gardens.
- Convenient access to Christchurch train station and Bournemouth Airport.
- No onward chain—move in hassle-free!
Description
Ground Floor
Enter through a double-glazed front door into a welcoming inner porchway, leading to the entrance hall. A stunning stained-glass window on the landing floods the space with natural light, setting the tone for this elegant home.
From the entrance hall, doors open to the living room, TV room, and an expansive open-plan kitchen/diner. The dual-aspect kitchen/diner is a true centerpiece, offering a range of modern base and eye-level units, an induction hob, two eye-level ovens, a warming drawer, and integrated appliances, including a fridge/freezer and dishwasher. With space to comfortably seat 8-10 at the dining table, this is the perfect setting for family gatherings and entertaining.
The living room features a large bay window with a front aspect, while the TV room, also with a bay window, enjoys a rear aspect and direct garden access. Both rooms are warmed by elegant remote-controlled gas fires, creating cozy spaces for relaxation.
The entrance hall also leads to a utility area with a drying cupboard and linen storage, as well as an understairs storage cupboard, cloakroom, and integral garage. A separate study, with doors to the garden, connects to an inner storage area, which then opens into a lounge with bi-folding doors leading to the rear garden.
First Floor
Stairs rise to a spacious landing, where doors lead to four double bedrooms.
The principal suite boasts a large bay window overlooking the garden and a luxurious en-suite bathroom, stylishly updated with a walk-in shower, free-standing bath, modern sink unit, WC, and heated towel rail.
Bedroom two also features a bay window with a front aspect and benefits from its own en-suite shower room.
The remaining two double bedrooms are serviced by a beautifully re-fitted family bathroom, complete with a shower-over-bath, vanity sink unit, WC, and heated towel rail. Both the principal en-suite and the family bathroom include body-dryer units for added convenience.
The loft is equipped with two large hot water tanks, ensuring a consistent supply for the household.
External Features
To the front, a spacious shingled driveway, accessed via wooden five-bar gates, provides parking for several vehicles, including a motorhome or caravan. The driveway also features a paved area adjacent to the house and integral garage.
The rear garden is a tranquil retreat, featuring a raised patio ideal for entertaining, a centrally located pond, and a lawned area with a second patio framed by a pergola and trellis. Climbing plants add a touch of privacy and seclusion to this outdoor haven.
Location
Nestled on Carbery Avenue, this home enjoys a prime position on the sought-after Carbery Estate. Local amenities include Tesco Express at Tuckton, just 500 meters away, and M&S Simply Food within 1.5 miles.
For leisure, Seafield Gardens, a Green Flag recreation ground popular with dog walkers, is just half a mile away. The Blue Flag sandy beaches of Southbourne are within a mile’s walk, while the luxurious Captain’s Club Hotel & Spa is also nearby.
Transport links are excellent, with Christchurch train station just 1.2 miles away, offering direct services to London Waterloo in 2 hours. Bournemouth Airport is conveniently located just 5 miles away.
- COUNCIL TAXA payment made to your local authority in order to pay for local services like schools, libraries, and refuse collection. The amount you pay depends on the value of the property.Read more about council Tax in our glossary page.
- Band: F
- PARKINGDetails of how and where vehicles can be parked, and any associated costs.Read more about parking in our glossary page.
- Yes
- GARDENA property has access to an outdoor space, which could be private or shared.
- Yes
- ACCESSIBILITYHow a property has been adapted to meet the needs of vulnerable or disabled individuals.Read more about accessibility in our glossary page.
- Ask agent
Carbery Avenue, Southbourne, Bournemouth, BH6 3LH
Add an important place to see how long it'd take to get there from our property listings.
__mins driving to your place
Get an instant, personalised result:
- Show sellers you’re serious
- Secure viewings faster with agents
- No impact on your credit score
Your mortgage
Notes
Staying secure when looking for property
Ensure you're up to date with our latest advice on how to avoid fraud or scams when looking for property online.
Visit our security centre to find out moreDisclaimer - Property reference RX504412. The information displayed about this property comprises a property advertisement. Rightmove.co.uk makes no warranty as to the accuracy or completeness of the advertisement or any linked or associated information, and Rightmove has no control over the content. This property advertisement does not constitute property particulars. The information is provided and maintained by Mr Green Estate Agents, Southbourne. Please contact the selling agent or developer directly to obtain any information which may be available under the terms of The Energy Performance of Buildings (Certificates and Inspections) (England and Wales) Regulations 2007 or the Home Report if in relation to a residential property in Scotland.
*This is the average speed from the provider with the fastest broadband package available at this postcode. The average speed displayed is based on the download speeds of at least 50% of customers at peak time (8pm to 10pm). Fibre/cable services at the postcode are subject to availability and may differ between properties within a postcode. Speeds can be affected by a range of technical and environmental factors. The speed at the property may be lower than that listed above. You can check the estimated speed and confirm availability to a property prior to purchasing on the broadband provider's website. Providers may increase charges. The information is provided and maintained by Decision Technologies Limited. **This is indicative only and based on a 2-person household with multiple devices and simultaneous usage. Broadband performance is affected by multiple factors including number of occupants and devices, simultaneous usage, router range etc. For more information speak to your broadband provider.
Map data ©OpenStreetMap contributors.




