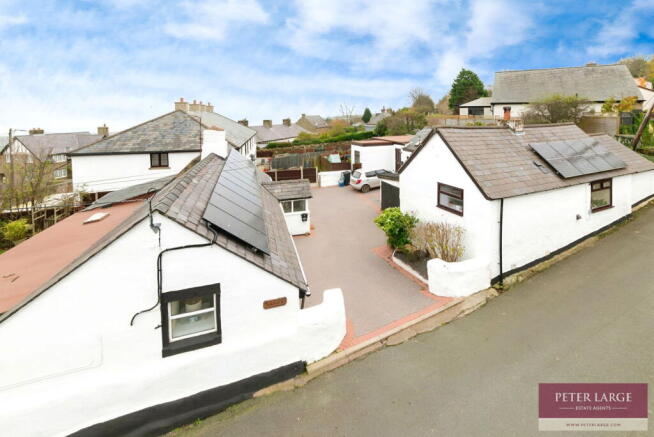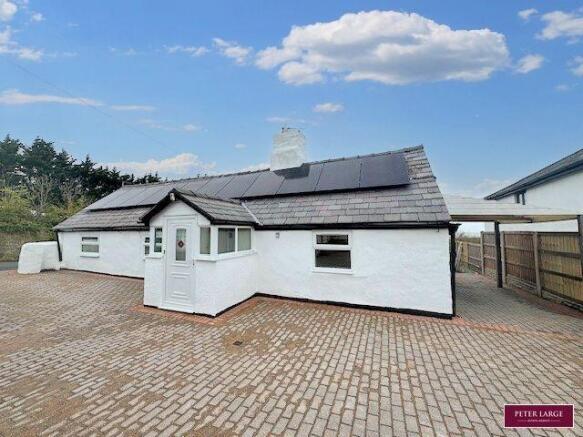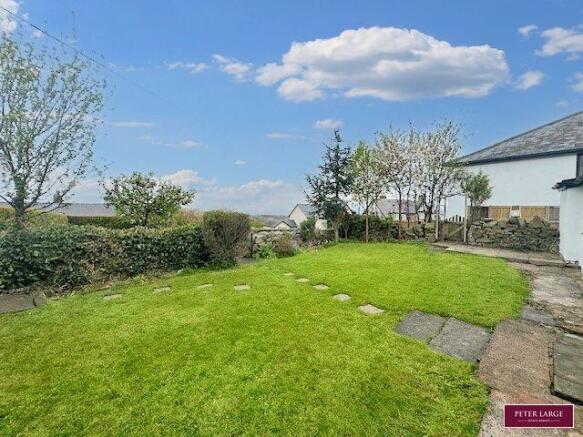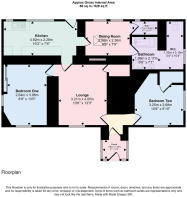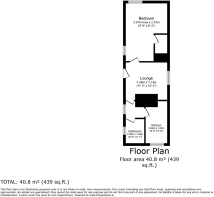INVESTMENT - TENANTS IN SITU An opportunity to acquire three delightful cottages situated in a courtyard within the elevated village of Gwespyr. The properties benefit from a good rental income with each property having either parking, carport or garage with solar panels and air source heating.
GROESFA
uPVC and double glazed Entrance Door into
ENTRANCE PORCH
With laminate wood effect flooring and an outlook over the front elevation.
HALLWAY
With laminate wood effect flooring.
BEDROOM TWO
Having a double panelled radiator, laminate wood effect flooring, cupboard housing the air source pump workings, power points, two double glazed windows with deep sills to front and side elevations.
LOUNGE
Having a mock beamed ceiling, electric fire set into marble surround and hearth, continuation of the laminate wood effect flooring, radiator, double glazed window to front with deep sill, power points, additional window to dining area.
BEDROOM ONE
Having laminate wood effect flooring, wardrobe with sliding doors having a hanging rail and solar panel workings., power points, radiator, two double glazed windows with deep sills to the front and side elevation.
From the lounge there is a step down to:-
KITCHEN
Having a range of timber effect base cupboards and drawers with worktop surface over, matching wall units, single drainer stainless steel sink with mixer tap over, plumbing installed for automatic washing machine, space for electric cooker with convector canopy over, power points, part tiled walls, radiator, tiled floor access and outlook over the rear garden enjoying views towards the coast.
DINING ROOM
Having two double glazed windows overlooking the rear garden enjoying the coastal views, continuation of the tiled floor and power points.
CLOAKROOM
Having a low flush w.c., tiled floor and an obscure glazed window.
BATHROOM
Having a four piece suite comprising panelled bath, shower cubicle with privacy curtain, pedestal wash hand basin, low flush w.c., radiator, obscure glazed window, part tiled walls and a heated towel rail.
GROSFA COTTAGE
Composite Entrance Door into
LOUNGE
Having a feature fireplace with open fire, radiator, power points and a double glazed window.
INNER HALL
With a double panelled radiator.
BATHROOM
Having a low flush w.c., pedestal wash hand basin, panelled bath with shower over and privacy curtain, radiator.
KITCHEN
With wall mounted cupboards, single drainer sink unit, worktop surface with base cupboards beneath, plumbing installed for automatic washing machine, electric cooker point, radiator and a double glazed window to front.
BEDROOM
With radiator, power points, double glazed windows and storage cupboard housing the air source heating controls.
GROSFA BARN
Having a double glazed door into ENTRANCE area with tiled floor opening into:-
KITCHEN
With wall mounted cupboards, single drainer sink, worktop surface with drawers and base units beneath, electric hob, plumbing for automatic washing machine, part tiled walls, power points and radiator.
LOUNGE
(Currently used as a Bedroom) With radiator, power points, built-in storage cupboard and 'Velux' style windows.
BEDROOM ONE
With radiator, power points and double glazed window to side.
BATHROOM
Having a three piece suite comprising low flush w.c., pedestal wash hand basin with tiled splashback, panelled bath with panelled walls and a chrome heated towel rail.
BEDROOM TWO/STUDY
With radiator, power points and a double glazed window to front elevation.
OUTSIDE
The properties are approached over a shared block paved driveway with GROESFA having a CARPORT with a timber pergola and gate leading to a good size lawn garden with timber constructed Garden Store. Views towards the coast and beyond are enjoyed from the rear elevation. GROSFA COTTAGE Has a single Garage facility with a patio seating area. GROSFA BARN Enjoys an enclosed gravelled seating area and a parking space.
SERVICES
Mains water, electric and drainage are believed available or connected to the properties with heating by way of air source. The properties have the additional benefit of Solar Panels. All services and appliances are not tested by the Selling Agent.
DIRECTIONS
From the Prestatyn office turn left and continue through the traffic lights onto Gronant Road and proceed to the t-junction with the main coast road. Turn right and continue through Gronant turning right signposted Gwespyr, proceed up the hill and the property will be found on the left hand side just after the junction for Tanrallt Road.
