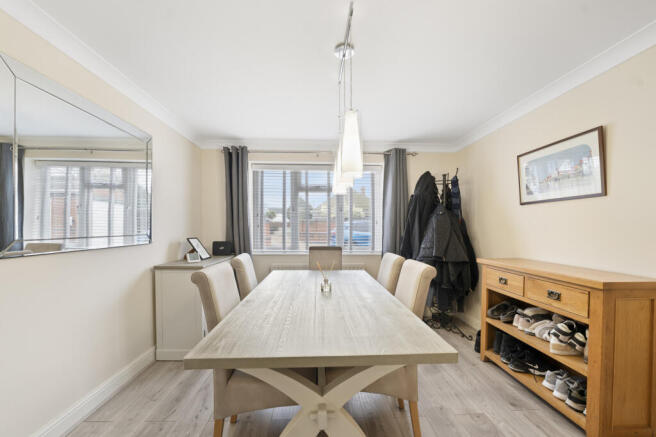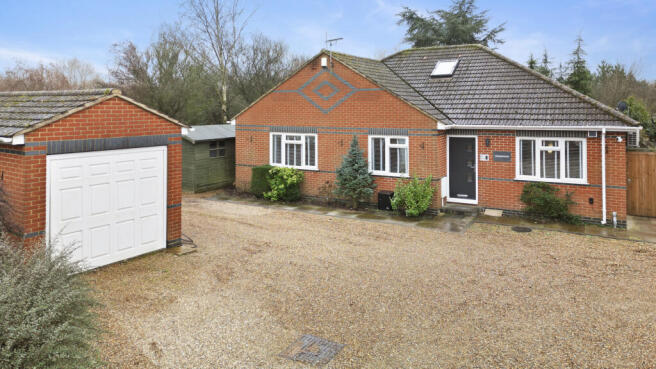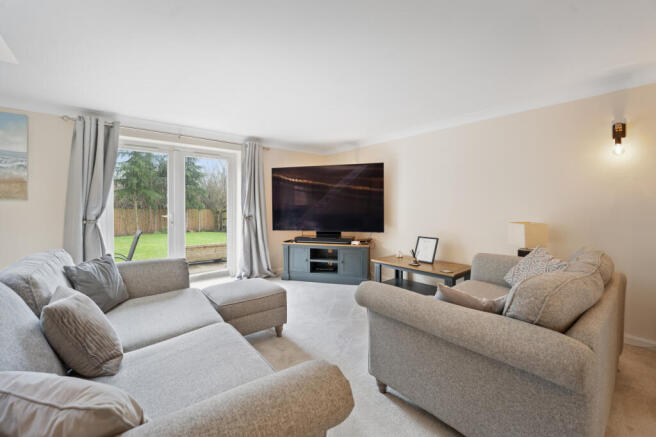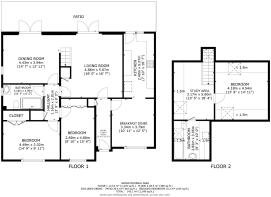Ashford Road, Harrietsham ME17 1JS

- PROPERTY TYPE
Detached
- BEDROOMS
3
- BATHROOMS
2
- SIZE
1,540 sq ft
143 sq m
- TENUREDescribes how you own a property. There are different types of tenure - freehold, leasehold, and commonhold.Read more about tenure in our glossary page.
Freehold
Key features
- Village Location
- Cul-De-Sac location
- Garage and Driveway
- Close to Railway Station
- Detached Family Home
- Good Size Garden
- 3 Double Bedrooms
- Southerly Aspect Garden
- Superbly Presented Throughout
- Close to Public Transport and Local Amenities
Description
What’s on offer? Virtually everything has been upgraded and renewed to a modern, professional and high standard. Set well back from the roadway the property is approached by private driveway. It has the benefit of central heating via an energy efficient boiler together with air conditioning to both floors, and double glazing throughout, all keeping you warm and toasty in the winter but also nice and cool in the summer. Deep carpeting together with new laminate flooring gives that feeling of luxury. The property has a sunny southerly aspect giving light and warmth to the rear patio and garden.
How are the rooms configured downstairs? The accommodation comprises entrance hallway, breakfast diner, living room, dining area, downstairs shower room, and two double bedrooms all downstairs. Upstairs there is a further double bedroom, bathroom with toilet and a study area. All floors are newly carpeted, laminated or tiled. The upper floor is really special as it lends itself to being almost a self contained space with great size bedroom, bathroom and a superb landing area which could be a lounge or study space. There are large windows throughout giving a bright air airy feel.
How is the ground floor laid out? You enter into a large entrance hallway and to the right is the breakfast diner providing a spacious area for family breakfasts or other meals. This has handy access to the newly fitted modern shaker style kitchen which has a good range of wall and floor units with beautiful Quartz worktops, ample space for preparing family meals. There is a gas hob with extractor above, built in Smeg oven and grill, integrated washing machine and dishwasher. There is a space to house American style fridge freezer to help in catering for all the family’s needs. Then there is the lounge and dining area where there are two sets of double glazed French doors leading to the rear garden and also these allow plenty of light to flood into this rear living space. It gives and open airy feel as you enter making it a space you want to relax in. The dining area has potential for many uses and is currently a superb study but was previously a separate bedroom - your choice to do as you wish.
How big are the bedrooms downstairs? In our opinion, the bedrooms are large by anyone’s standards. Set at the front of the property these double bedrooms afford plenty of space with spacious built-in wardrobes. These are supported by a sumptuous shower room with tiling to the walls and floor and a luxurious walk in shower with contemporary black fittings really does set the tone here, just gorgeous!
So, what’s upstairs? Well, there is a further large double bedroom benefiting from that lavishly thick carpet which gives that cosy, relaxing feel. There is also lots of storage in the eaves. At the top of the stairs is the study/lounge area providing a private space away from day-to-day life. It too benefits from the same carpet making at an area that can have a variety of uses. We have called it a study/lounge area where possibly a student can have peace and quiet for private study. The adjacent bathroom has a bath with shower attachment, Low level WC and wash basin. These rooms provide an opportunity for near self-contained living on the upper floor or as a main bedroom suite set up. Plenty of light fills all of these rooms from the Velux windows set into the ceilings.
So, what about the outside? The property is approached by a private shared driveway leading to the garage and parking for up to five cars. The rear garden has a bright and sunny southerly aspect with a large, flagged patio. The built-in barbecue gives a perfect opportunity to entertain friends and family. The rest of the garden is laid to lawn with borders containing mature trees and shrubs. New wooden fencing has been erected to the boundaries with a side gate giving access to the countryside walk. There is a large garden shed providing storage for all those things you need to keep dry and safe. The detached single garage has an electric up and over door along with power and lighting with the added bonus of an external electric vehicle charging point.
My thoughts in summary - I personally feel this is a lovely, spacious, modern, well-appointed family home, ready to move into and it will be popular so give us a call today to arrange a viewing.
What is in the area? The property enjoys convenient access to the motorway network, with Junction 8 of the M20 just a short drive away. Harrietsham's mainline railway station is within walking distance affording access to London, Ashford and the Kent Coast. There are also good bus services to Maidstone and Ashford. Harrietsham and local villages offer a range of amenities including village stores, country pubs and restaurants. Leeds Castle sited as the 'Loveliest Castle in the World' is just a short drive away with it’s lovely walks and beautiful scenery, together with activities for the children. Maidstone, the county town of Kent, is a short drive away to the west with extensive retail and leisure facilities. To the east lies the town of Ashford with further retail and leisure opportunities. Access to the continent is afforded by ferries or Eurotunnel located in east Kent. The area is well served by local schools, with a range of state and private schools including Sutton Valance Prep School and Sutton Valance Senior School. The village is within the North Downs Area of Outstanding Natural Beauty, offering ample opportunities for cycling, walking and riding. Everyday amenities include a Co-op, M&S food hall at the nearby service station and doctor's surgery.
Disclaimer
The Agent, for themselves and for the vendors of this property whose agents they are, give notice that:
(a) The particulars are produced in good faith, are set out as a general guide only, and do not constitute any part of a contract
(b) No person within the employment of The Agent or any associate of that company has any authority to make or give any representation or warranty whatsoever, in relation to the property.
(c) Any appliances, equipment, installations, fixtures, fittings or services at the property have not been tested by us and we therefore cannot verify they are in working order or fit for purpose.
Entrance Hallway - 1.14 x 4.02 m (3′9″ x 13′2″ ft)
Breakfast Diner - 3.34 x 3.79 m (10′11″ x 12′5″ ft)
Kitchen - 2.40 x 5.07 m (7′10″ x 16′8″ ft)
Living Room - 4.86 x 5.07 m (15′11″ x 16′8″ ft)
Dining Room - 4.43 x 3.94 m (14′6″ x 12′11″ ft)
Inner Hallway - 1.16 x 2.81 m (3′10″ x 9′3″ ft)
Shower Room - 3.18 x 1.96 m (10′5″ x 6′5″ ft)
Bedroom 1 - 4.49 x 3.02 m (14′9″ x 9′11″ ft)
Bedroom 2 - 2.69 x 4.80 m (8′10″ x 15′9″ ft)
Bedroom 3 - 4.18 x 4.54 m (13′9″ x 14′11″ ft)
Study Area - 3.17 x 5.60 m (10′5″ x 18′4″ ft)
Bathroom - 2.83 x 3.05 m (9′3″ x 10′0″ ft)
Rear Garden - 14.3 x 16.8 m (46′11″ x 55′1″ ft)
Brochures
Property Brochure- COUNCIL TAXA payment made to your local authority in order to pay for local services like schools, libraries, and refuse collection. The amount you pay depends on the value of the property.Read more about council Tax in our glossary page.
- Band: E
- PARKINGDetails of how and where vehicles can be parked, and any associated costs.Read more about parking in our glossary page.
- Yes
- GARDENA property has access to an outdoor space, which could be private or shared.
- Yes
- ACCESSIBILITYHow a property has been adapted to meet the needs of vulnerable or disabled individuals.Read more about accessibility in our glossary page.
- Ask agent
Ashford Road, Harrietsham ME17 1JS
Add an important place to see how long it'd take to get there from our property listings.
__mins driving to your place
Your mortgage
Notes
Staying secure when looking for property
Ensure you're up to date with our latest advice on how to avoid fraud or scams when looking for property online.
Visit our security centre to find out moreDisclaimer - Property reference 2391. The information displayed about this property comprises a property advertisement. Rightmove.co.uk makes no warranty as to the accuracy or completeness of the advertisement or any linked or associated information, and Rightmove has no control over the content. This property advertisement does not constitute property particulars. The information is provided and maintained by Distinctive Homes, South East. Please contact the selling agent or developer directly to obtain any information which may be available under the terms of The Energy Performance of Buildings (Certificates and Inspections) (England and Wales) Regulations 2007 or the Home Report if in relation to a residential property in Scotland.
*This is the average speed from the provider with the fastest broadband package available at this postcode. The average speed displayed is based on the download speeds of at least 50% of customers at peak time (8pm to 10pm). Fibre/cable services at the postcode are subject to availability and may differ between properties within a postcode. Speeds can be affected by a range of technical and environmental factors. The speed at the property may be lower than that listed above. You can check the estimated speed and confirm availability to a property prior to purchasing on the broadband provider's website. Providers may increase charges. The information is provided and maintained by Decision Technologies Limited. **This is indicative only and based on a 2-person household with multiple devices and simultaneous usage. Broadband performance is affected by multiple factors including number of occupants and devices, simultaneous usage, router range etc. For more information speak to your broadband provider.
Map data ©OpenStreetMap contributors.




