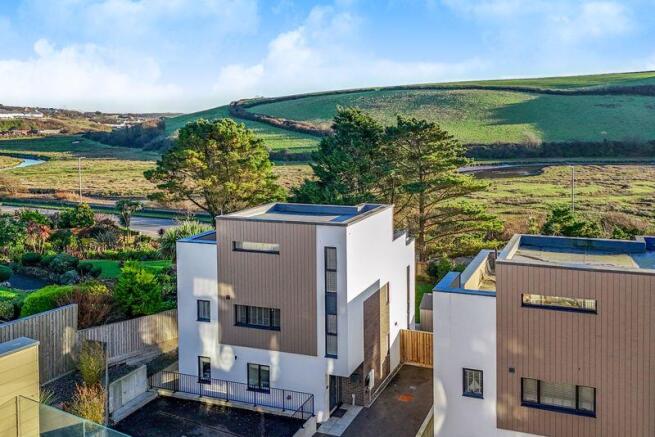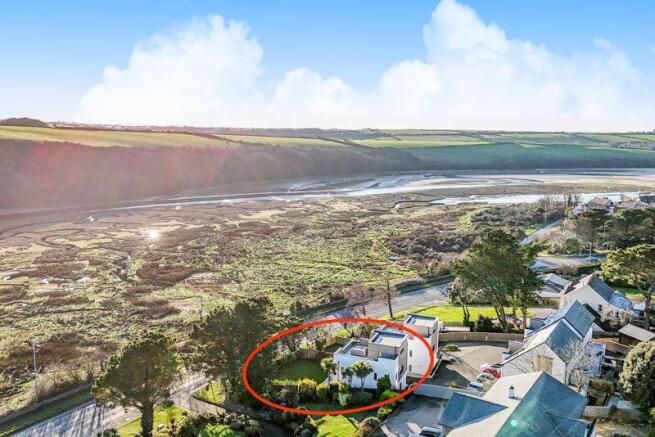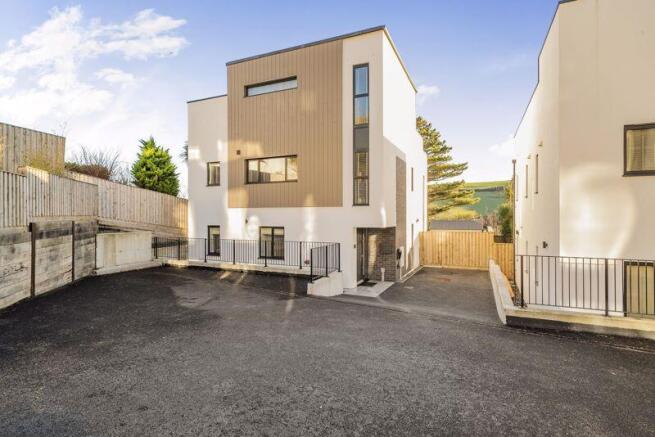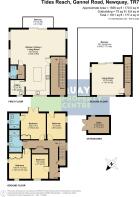Tides Reach, directly overlooking the Gannel Estuary

- PROPERTY TYPE
Detached
- BEDROOMS
4
- BATHROOMS
2
- SIZE
Ask agent
- TENUREDescribes how you own a property. There are different types of tenure - freehold, leasehold, and commonhold.Read more about tenure in our glossary page.
Freehold
Key features
- STUNNING WATERSIDE HOME WITH FRONT-LINE POSITION
- EXCLUSIVE GATED COMPLEX OF ONLY SIX HOMES
- COMPLETED IN 2022 WITH NEW HOMES WARRANTY
- SPACIOUS THREE-STORY DESIGN, 1800+ SQUARE FEET
- PANORAMIC VIEWS OVER THE GANNEL ESTUARY
- ROOFTOP TERRACE WITH BREATHTAKING SCENERY
- FOUR DOUBLE BEDROOMS, INCLUDING LUXURIOUS EN-SUITE
- LARGE OPEN-PLAN LOUNGE, KITCHEN, AND DINING AREA
- SOUTH-FACING GARDEN WITH PATIO AND LAWN
- DOUBLE DRIVEWAY WITH EV CHARGER AND PARKING
Description
Experience Coastal Luxury at 6 Tides Reach, Gannel Road, Newquay
Welcome to a truly exceptional contemporary waterside home, nestled within an exclusive gated development of just six prestigious properties. Completed in 2022, this stunning detached residence offers the perfect blend of modern elegance and practical design, with the added reassurance of a residual 10-year new homes warranty. Commanding a front-line position on the largest plot in the complex, this property enjoys breathtaking, uninterrupted views over the serene Gannel Estuary.
The Gannel Estuary, a tidal haven of natural beauty, flows gracefully into the iconic Crantock Beach, offering picturesque walks at low tide. Close by, the tranquil Trenance Boating Lake and Gardens provide further outdoor allure, while Newquay's vibrant town centre is just a 20-minute stroll away. Properties in this coveted area are among the most sought-after in Newquay, and it’s easy to see why.
Meticulously designed and constructed by renowned local developers, this three-story masterpiece spans an impressive 1800+ square feet. Crafted with precision and premium materials, the home combines form and function to make the most of its spectacular surroundings.
The thoughtfully arranged ground floor accommodates four spacious double bedrooms, including a luxurious primary suite with an en-suite shower room and patio doors leading to the sun-drenched, south-facing gardens. A stylish family bathroom completes this level.
On the first floor, an expansive open-plan lounge, dining, and kitchen area takes centre stage. Featuring sleek, high-quality cabinetry, state-of-the-art appliances, and ample space for relaxation and entertaining, this space is perfectly designed to embrace the breathtaking dual-aspect views. Large patio doors open onto the first-floor balcony, creating a seamless connection between indoor and outdoor living. Additional conveniences include a guest WC and a well-equipped utility room.
The crowning jewel of this home is the top-floor reception room, an idyllic retreat with access to an incredible rooftop terrace. Bathed in sunlight and offering unparalleled privacy, this space provides a front-row seat to the awe-inspiring panoramic views of the Gannel Estuary and the surrounding countryside.
Contemporary finishes in a neutral palette, highly efficient air-source central heating, and high-specification Aluminium Triple glazing ensure comfort and style throughout. Outside, the south-facing garden is beautifully landscaped with a level lawn, patio, and a large, fitted shed. To the front, a private double driveway provides off-street parking for three vehicles and includes an EV charging point.
Secured by remote-controlled gates, this development offers peace, privacy, and an extraordinary standard of living. Combining cutting-edge design with a coveted location, 6 Tides Reach is a rare opportunity to own a slice of coastal paradise. Don’t miss your chance to make this remarkable home your own.
FIND ME USING WHAT3WORDS: answers.euphoric.skirting
ADDITIONAL INFO:
Tenure: Freehold
Utilities: Mains Electric, Water & Drainage. No Gas.
Broadband: FTTP. For speed, please refer to Openreach website
Mobile phone: Good. For best network coverage please refer to Ofcom checker
Parking: Large Private Driveway for 3 Cars
Heating and hot water: Air Source Heat Pump for both
Accessibility: Generally Level Plot
Mining: Standard searches include a Mining Search.
Estate Management Fee: TBC
Ground Floor Entrance Hall
Master Bedroom
12' 2'' x 10' 6'' (3.71m x 3.20m)
Ensuite
Bedroom 2
13' 6'' x 10' 4'' (4.11m x 3.15m) Max
Bedroom 3
12' 0'' x 8' 8'' (3.65m x 2.64m)
Bedroom 4
11' 4'' x 7' 7'' (3.45m x 2.31m)
Bathroom
First Floor Landing
Open Plan Kitchen/Diner/Lounge
30' 3'' x 25' 8'' (9.21m x 7.82m)
WC
Utility Room
7' 1'' x 6' 7'' (2.16m x 2.01m)
First Floor Balcony
14' 1'' x 5' 0'' (4.29m x 1.52m)
Second Floor
Living Room
14' 10'' x 14' 5'' (4.52m x 4.39m)
Second Floor Balcony
30' 1'' x 25' 6'' (9.16m x 7.77m) Max
Outbuilding
9' 10'' x 7' 7'' (2.99m x 2.31m)
Brochures
Property BrochureFull Details- COUNCIL TAXA payment made to your local authority in order to pay for local services like schools, libraries, and refuse collection. The amount you pay depends on the value of the property.Read more about council Tax in our glossary page.
- Band: F
- PARKINGDetails of how and where vehicles can be parked, and any associated costs.Read more about parking in our glossary page.
- Yes
- GARDENA property has access to an outdoor space, which could be private or shared.
- Yes
- ACCESSIBILITYHow a property has been adapted to meet the needs of vulnerable or disabled individuals.Read more about accessibility in our glossary page.
- Ask agent
Tides Reach, directly overlooking the Gannel Estuary
Add an important place to see how long it'd take to get there from our property listings.
__mins driving to your place
Your mortgage
Notes
Staying secure when looking for property
Ensure you're up to date with our latest advice on how to avoid fraud or scams when looking for property online.
Visit our security centre to find out moreDisclaimer - Property reference 12447227. The information displayed about this property comprises a property advertisement. Rightmove.co.uk makes no warranty as to the accuracy or completeness of the advertisement or any linked or associated information, and Rightmove has no control over the content. This property advertisement does not constitute property particulars. The information is provided and maintained by Newquay Property Centre, Newquay. Please contact the selling agent or developer directly to obtain any information which may be available under the terms of The Energy Performance of Buildings (Certificates and Inspections) (England and Wales) Regulations 2007 or the Home Report if in relation to a residential property in Scotland.
*This is the average speed from the provider with the fastest broadband package available at this postcode. The average speed displayed is based on the download speeds of at least 50% of customers at peak time (8pm to 10pm). Fibre/cable services at the postcode are subject to availability and may differ between properties within a postcode. Speeds can be affected by a range of technical and environmental factors. The speed at the property may be lower than that listed above. You can check the estimated speed and confirm availability to a property prior to purchasing on the broadband provider's website. Providers may increase charges. The information is provided and maintained by Decision Technologies Limited. **This is indicative only and based on a 2-person household with multiple devices and simultaneous usage. Broadband performance is affected by multiple factors including number of occupants and devices, simultaneous usage, router range etc. For more information speak to your broadband provider.
Map data ©OpenStreetMap contributors.





