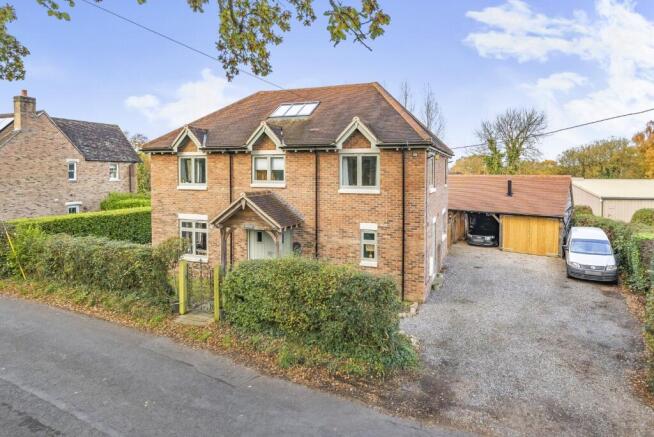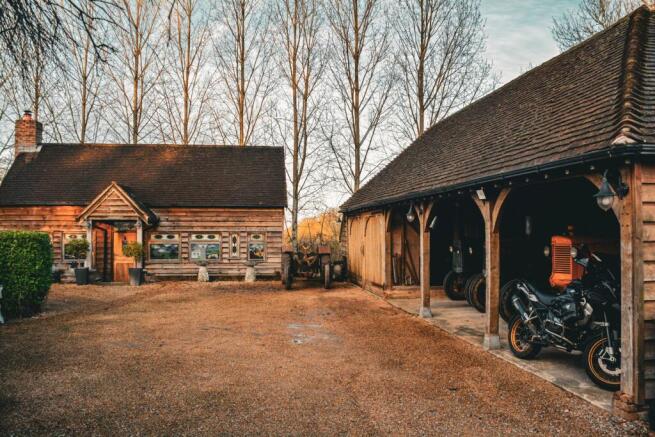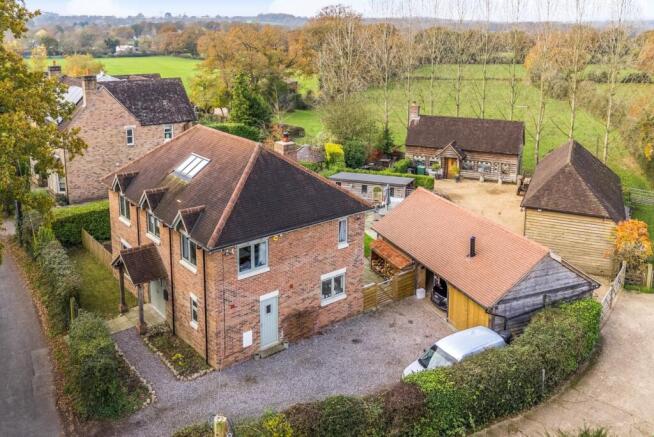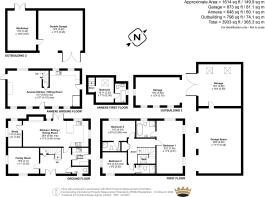Upham Street, Upham, Southampton, Hampshire, SO32

- PROPERTY TYPE
Detached
- BEDROOMS
4
- BATHROOMS
4
- SIZE
Ask agent
- TENUREDescribes how you own a property. There are different types of tenure - freehold, leasehold, and commonhold.Read more about tenure in our glossary page.
Freehold
Key features
- Individual, detached country home set in a large, mature plot
- Detached oak framed one bedroom annexe
- Range of outbuildings which include a triple size barn style workshop and further triple width oak framed barn
- Situated in a popular village location surrounded by open countryside
- Main residence with three bedrooms, all with en-suite facilities
- Open-plan kitchen/sitting/dining room with feature log burner
- Separate utility room
- Dual aspect family room and study
- Private garden and ample driveway parking
Description
The main residence promotes quality throughout with a bespoke design. Entering into the home you are greeted by the bright and roomy hallway which displays a grand oak staircase and convenient guest cloakroom. The rear of the home enjoys a gorgeous kitchen, sitting, dining room featuring Somerset stone and a feature brick fireplace with a log burner. French doors provide access to the outside. A utility room further complements the kitchen. The ground floor also includes a study and family room, both with a dual aspect.
Superb natural light continues to flood through into the first floor with a skylight centred on the landing. The principal bedroom suite measuring 23'2 has a triple aspect and includes a contemporary en-suite bathroom with a separate shower and lovely freestanding copper bath. Bedrooms two and three both have the benefit of en-suite shower rooms for added comfort and convenience. A huge plus point is the modern air source heating creating a high EPC rating. The main home also includes a vast loft space which the current owners always viewed as potential to create further bedrooms.
The one bedroom annexe presents views over the surrounding rolling countryside and is located to the rear of the plot. The open-plan ground floor accommodation provides a kitchen and sitting room with a distinctive design to harmonise with Arbour Cottage. On the first floor, there is a bedroom with an en-suite bathroom
Externally, the grounds contain three timber framed barns with flexible useability. Arbour Cottage is benefitted from a private double garage and workshop. Access is afforded to the shingled driveway which includes a triple car port and large storage building.
Arbour Cottage is an exceptional and individual home with versatile functionality which is set within mature grounds that includes multiple timber framed outbuildings and a gorgeous one bedroom oak framed detached annexe.
The main residence promotes quality throughout with a bespoke design. Entering into the home you are greeted by the bright and roomy hallway which displays a grand oak staircase and convenient guest cloakroom. The rear of the home enjoys a gorgeous kitchen, sitting, dining room featuring Somerset stone and a feature brick fireplace with a log burner. French doors provide access to the outside. A utility room further complements the kitchen. The ground floor also includes a study and family room, both with a dual aspect.
Superb natural light continues to flood through into the first floor with a skylight centred on the landing. The principal bedroom suite measuring 23'2 has a triple aspect and includes a contemporary en-suite bathroom with a separate shower and lovely freestanding copper bath. Bedrooms two and three both have the benefit of en-suite shower rooms for added comfort and convenience
The one bedroom annexe presents views over the surrounding rolling countryside and is located to the rear of the plot. The open-plan ground floor accommodation provides a kitchen and sitting room with a distinctive design to harmonise with Arbour Cottage. On the first floor, there is a bedroom with an en-suite bathroom
Externally, the grounds contain three timber framed barns with flexible useability. Arbour Cottage is benefitted from a private double garage and workshop. Access is afforded to the shingled driveway which includes a triple car port and large storage building.
ADDITIONAL INFORMATION
Materials used in construction: Brick and tile
How does broadband enter the property: Cable
No mains drainage, sewerage treatment plant, also no mains gas all electric
For further information on broadband and mobile coverage, please refer to the Ofcom Checker online
This property is superbly set within the rural village of Upham, a small village and civil parish in Hampshire situated on the edge of the South Down National Park and is nestled within the rolling Hampshire countryside. It has a primary school, church, shop, village hall, pubs and a brewery. Upham is approximately 7 miles from Winchester where there is a wide range of shops, restaurants and bars and 2.25 miles from the medieval market town of Bishop's Waltham. There are several gastro pubs nearby including the Brushmakers Arms, Upham and the Robin Hood in Durley. The area offers a selection of the country’s finest private schools, with the preparatory schools of Twyford and Pilgrims and the highly regarded secondary schools of Winchester College and St Swithun's. Connections are excellent with the M3 and M27 within easy reach.
Brochures
Particulars- COUNCIL TAXA payment made to your local authority in order to pay for local services like schools, libraries, and refuse collection. The amount you pay depends on the value of the property.Read more about council Tax in our glossary page.
- Band: G
- PARKINGDetails of how and where vehicles can be parked, and any associated costs.Read more about parking in our glossary page.
- Yes
- GARDENA property has access to an outdoor space, which could be private or shared.
- Yes
- ACCESSIBILITYHow a property has been adapted to meet the needs of vulnerable or disabled individuals.Read more about accessibility in our glossary page.
- Ask agent
Upham Street, Upham, Southampton, Hampshire, SO32
Add an important place to see how long it'd take to get there from our property listings.
__mins driving to your place
Your mortgage
Notes
Staying secure when looking for property
Ensure you're up to date with our latest advice on how to avoid fraud or scams when looking for property online.
Visit our security centre to find out moreDisclaimer - Property reference BSW230140. The information displayed about this property comprises a property advertisement. Rightmove.co.uk makes no warranty as to the accuracy or completeness of the advertisement or any linked or associated information, and Rightmove has no control over the content. This property advertisement does not constitute property particulars. The information is provided and maintained by Charters, Bishops Waltham. Please contact the selling agent or developer directly to obtain any information which may be available under the terms of The Energy Performance of Buildings (Certificates and Inspections) (England and Wales) Regulations 2007 or the Home Report if in relation to a residential property in Scotland.
*This is the average speed from the provider with the fastest broadband package available at this postcode. The average speed displayed is based on the download speeds of at least 50% of customers at peak time (8pm to 10pm). Fibre/cable services at the postcode are subject to availability and may differ between properties within a postcode. Speeds can be affected by a range of technical and environmental factors. The speed at the property may be lower than that listed above. You can check the estimated speed and confirm availability to a property prior to purchasing on the broadband provider's website. Providers may increase charges. The information is provided and maintained by Decision Technologies Limited. **This is indicative only and based on a 2-person household with multiple devices and simultaneous usage. Broadband performance is affected by multiple factors including number of occupants and devices, simultaneous usage, router range etc. For more information speak to your broadband provider.
Map data ©OpenStreetMap contributors.




