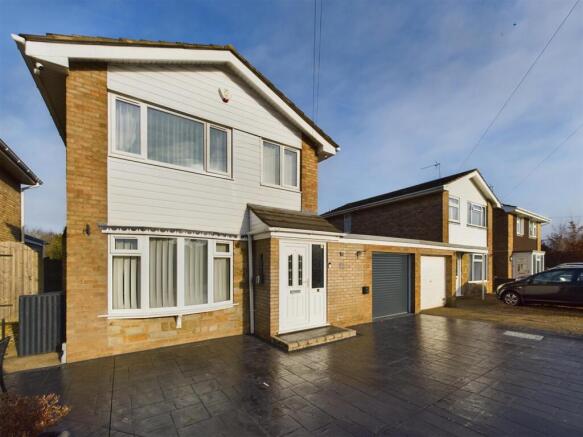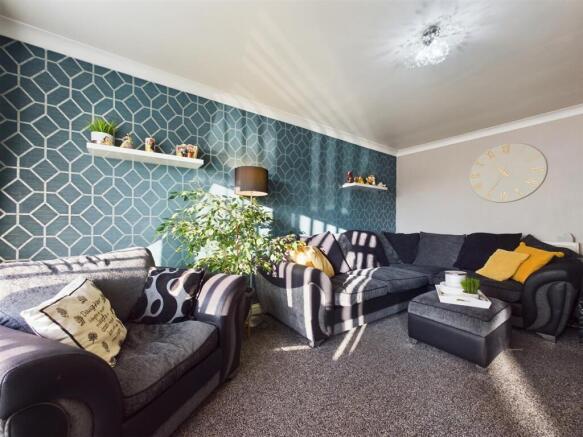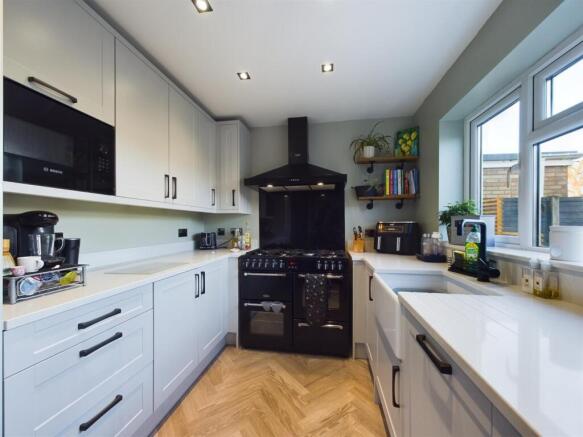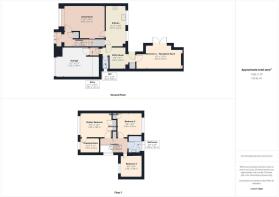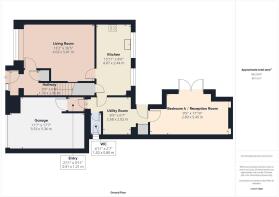Sussex Avenue, Boston

- PROPERTY TYPE
Link Detached House
- BEDROOMS
3
- BATHROOMS
1
- SIZE
1,357 sq ft
126 sq m
- TENUREDescribes how you own a property. There are different types of tenure - freehold, leasehold, and commonhold.Read more about tenure in our glossary page.
Freehold
Key features
- 3/4 Bedroom Detached House
- Solar Panels Large Lounge
- Fitted Kitchen
- Garage and Driveway
- Sought After Location
- Family Home
- Excellent Condition Throughout
Description
This charming family home is situated in a small, peaceful row of detached Alison-style properties, offering a generous plot with a driveway, garage, and a private, non-overlooked garden. Known for their excellent build quality, Alison Homes are designed with thoughtful layouts and spacious rooms throughout. The property has been enhanced with an extension creating a versatile Bedroom 4 or a second reception room. The utility room and second reception room offer the potential to be converted into a separate annex if desired. Additionally, fully owned solar panels have been installed, significantly reducing the energy costs. The rear garden boasts, a shed, BBQ building and full electrics outside. The garden has really good quality artificial grass, so you can enjoy sitting in the decked snug area with a cold drink and not having to cut the grass first. There is also a side gate for access, which would be useful should you create an annex.
Located on the west side of Boston, Sussex Avenue is surrounded by an abundance of local amenities. Within easy reach, you'll find two large supermarkets, B&M, Dunelm, a gym, local pubs, and a variety of sports clubs, including the Princess Royal Sports Arena, Boston Rugby Club, Boston Tennis Club, Indoor Bowls Club, and the Squash & Racketball Club. All of these are just a short drive or a few minutes' walk away from Sussex Avenue, which itself is nestled on a quiet, unassuming road—providing the perfect balance of tranquility and convenience.
Entrance - Beautiful tiled floor, purpose built storage for shoes. Perfect place to kick off your shoes and hang your coat up.
Entrance Hallway - 1.76 x 2.05 (5'9" x 6'8") - Access to storage cupboard, stairs to first floor, door to lounge. Carpets continue to first floor
Lounge - 4.03 x 5.01 (13'2" x 16'5") - Large bay window bathes the room in natural light. Tastefully decorated. Carpets
Kitchen - 4.87 x 2.44 (15'11" x 8'0") - Fitted kitchen by Wren. Integral, Fridge, Microwave and Dishwasher. Dining area. Large storage cupboard. Window overlooks rear garden
Wc - 1.52 x 0.80 (4'11" x 2'7") -
Utility Room - 2.68 x 2.02 (8'9" x 6'7") - Utility Room, cupboard houses the boiler and washing machine. Separate Toilet. Access to garage. Possibility to create a wet room, small kitchen and creating a separate annex, using Bedroom 4 / Reception room as a bedroom and lounge area.
Bedroom 4 / Reception Room - 2.89 x 5.45 (9'5" x 17'10") - Beautifully decorated, with double doors leading to garden. Wood flooring
Landing - 1.78 x 3.34 (5'10" x 10'11") - Light and spacious with a unique wood and glass balustrade. Fully carpeted.
Family Bathroom - 2.06 x 1.61 (6'9" x 5'3") - The family bathroom boasts a bath with shower over, sink and built in WC. Floors and walls are tiled. Heated towel rail.
Bedroom 3 - 2.66 x 2.68 (8'8" x 8'9") - Small double bedroom, built over garage. Large window overlooking front of property.
Bedroom 2 - 2.66 x 2.99 (8'8" x 9'9") - Situated to the rear of the property, with a large window overlooking the garden. Built in wardrobe, with a separate shelving area. Carpets
Master Bedroom - 3.00 x 3.84 (9'10" x 12'7") - Spacious, bright, plenty of storage, what more do you want? Oh yes, a dressing room. Master bedroom has built in wardrobes, large window offering lots of natural light. The dressing room, could also make a further bedroom or an office.
Dressing Room - 1.78 x 2.33 (5'10" x 7'7") -
Garage - 3.53 x 5.36 (11'6" x 17'7") - Electric Garage Door
Brochures
Sussex Avenue, BostonBrochure- COUNCIL TAXA payment made to your local authority in order to pay for local services like schools, libraries, and refuse collection. The amount you pay depends on the value of the property.Read more about council Tax in our glossary page.
- Band: C
- PARKINGDetails of how and where vehicles can be parked, and any associated costs.Read more about parking in our glossary page.
- Driveway
- GARDENA property has access to an outdoor space, which could be private or shared.
- Yes
- ACCESSIBILITYHow a property has been adapted to meet the needs of vulnerable or disabled individuals.Read more about accessibility in our glossary page.
- Ask agent
Energy performance certificate - ask agent
Sussex Avenue, Boston
Add an important place to see how long it'd take to get there from our property listings.
__mins driving to your place
Your mortgage
Notes
Staying secure when looking for property
Ensure you're up to date with our latest advice on how to avoid fraud or scams when looking for property online.
Visit our security centre to find out moreDisclaimer - Property reference 33611935. The information displayed about this property comprises a property advertisement. Rightmove.co.uk makes no warranty as to the accuracy or completeness of the advertisement or any linked or associated information, and Rightmove has no control over the content. This property advertisement does not constitute property particulars. The information is provided and maintained by Vendoors, Boston. Please contact the selling agent or developer directly to obtain any information which may be available under the terms of The Energy Performance of Buildings (Certificates and Inspections) (England and Wales) Regulations 2007 or the Home Report if in relation to a residential property in Scotland.
*This is the average speed from the provider with the fastest broadband package available at this postcode. The average speed displayed is based on the download speeds of at least 50% of customers at peak time (8pm to 10pm). Fibre/cable services at the postcode are subject to availability and may differ between properties within a postcode. Speeds can be affected by a range of technical and environmental factors. The speed at the property may be lower than that listed above. You can check the estimated speed and confirm availability to a property prior to purchasing on the broadband provider's website. Providers may increase charges. The information is provided and maintained by Decision Technologies Limited. **This is indicative only and based on a 2-person household with multiple devices and simultaneous usage. Broadband performance is affected by multiple factors including number of occupants and devices, simultaneous usage, router range etc. For more information speak to your broadband provider.
Map data ©OpenStreetMap contributors.
