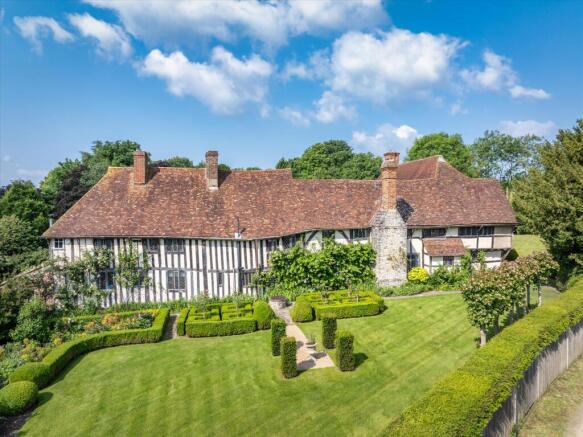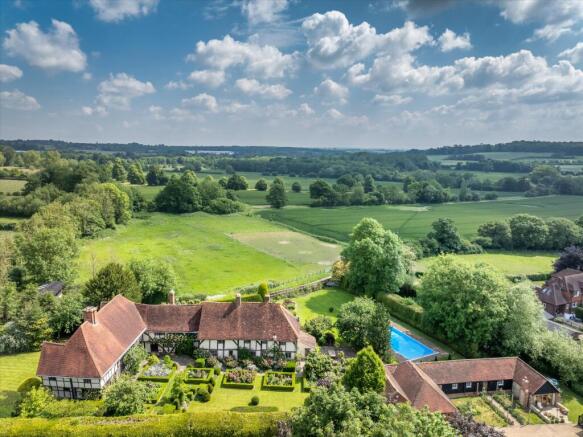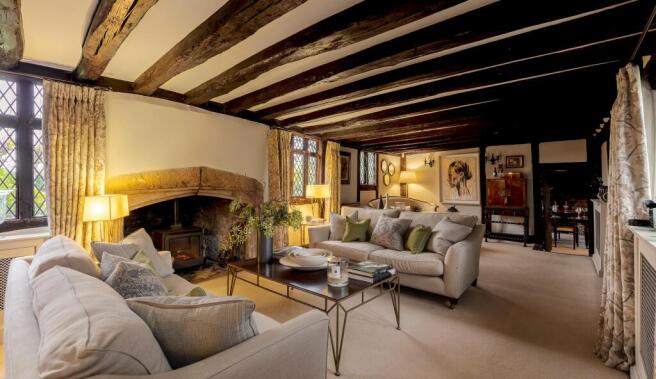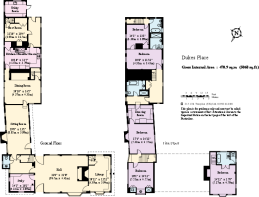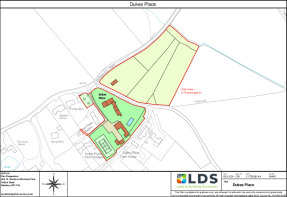
Mereworth Road, West Peckham, Kent, ME18

- PROPERTY TYPE
Detached
- BEDROOMS
5
- BATHROOMS
5
- SIZE
8,464 sq ft
786 sq m
- TENUREDescribes how you own a property. There are different types of tenure - freehold, leasehold, and commonhold.Read more about tenure in our glossary page.
Freehold
Key features
- 5 bedrooms
- 6 reception rooms
- 5 bathrooms
- 5.00 acres
- Leisure Facilities
- Period
- Detached
- Equestrian
- Garden
- Rural
Description
Interesting period features can be found throughout the property including exposed beams, oak doors, lattice oak framed windows, oak sills, leaded windows, large original fireplaces and impressive vaulted ceilings. Dukes Place is a superb family home that enjoys the character of a historic property, combined with the modern amenities required for family living in the country. The accommodation is beautifully presented, and the main house extends to over 5,000 sq ft arranged over two floors, offering a great balance between formal and informal living. The principal reception rooms provide excellent and versatile entertaining areas. Of particular note is the striking double height vaulted Medieval Great Hall ideal for entertaining on a grand scale. The Great Hall is a stunning room with a flagstone floor and under floor heating, double height vaulted ceiling with exposed rafters and crown posts, there are wonderful full height windows and open fireplace. Two heavy oak doors open to the front and side garden.
The dual aspect drawing room and triple aspect dining room both have large inglenook fireplaces with a wood burning stove in the dining room. The sitting room and snug both provide informal living. All of the rooms enjoy glorious views of the gardens and grounds. The Smallbone kitchen/breakfast room is well equipped with Fisher Paykel appliances, oil fired AGA and electric companion, and larder. Also on the ground floor is the study, utility room and downstairs WC.
The first floor has excellent bedroom accommodation comprising the characterful principal bedroom with vaulted ceiling, stone fireplace, dressing room and en suite bathroom. There are three further bedrooms with en suite bathrooms, a further bedroom and adjacent bathroom. All of the bedrooms are well appointed and enjoy views over the gardens and grounds.
Gardens and grounds
Dukes Place is approached via an impressive Ragstone pillars with wrought iron gates that open to the gravel drive which provides ample parking and leads to garaging. The gardens and grounds are an important feature of Dukes Place and form the most delightful and tranquil setting, complementing the house extremely well. Dukes Place enjoys stunning, well-maintained gardens and grounds designed by Roger Platt, a gold medal winner at Chelsea, which encircle the property with many established specimen trees including myrtle, fig and quince trees, shrub and flower beds, vegetable garden and magnificent topiary. The gardens and grounds encircle the property and include a swimming pool, pool house, tennis court and green house. There is also a paved terrace wrapping around the house, providing excellent settings for al fresco dining. Beyond the immediate gardens is a paddock and stable block. There is secondary access leading directly to the stables. There is an abundance of useful outbuildings within the grounds of Dukes Place mainly made up of stores and an extensive garage building which has storage over the first floor, and used as a studio. The gardens are fully enclosed and privacy is provided by the 4.74 acres in which the property sits.
Annexe
In addition to the main house is a detached ragstone building which has been converted to provide excellent secondary accommodation and an entertainment suite adjacent to the swimming pool. The cottage is arranged with vaulted ceilings and some exposed ragstone walls with a living room incorporating a kitchen, bedroom and a bathroom suite. There is a connecting door from one of the bedrooms which leads to the second cottage which could also be used as an entertainment suite. This comprises a kitchen, sitting room, kitchen, bedroom, and a separate shower room and WC. There is a door leading to the swimming pool area making this an ideal area for pool parties. Studio 26'7'' x 12'5'' (8.12m x 3.79m) Open Garage Annexe 26'6'' x 17'11'' (8.08m x 5.46m) Annexe Workshop 11'7'' x 11'6'' (3.54m x 3.52m) Garden Store 17'6'' x 11'7'' (5.35m x 3.53m) Log Store Annexe With it's own separate access the annexe would lend itself well to staying guests or staff.
History
At the time of the Battle of Hastings, the land on which Dukes Place stands, was owned by Earl Leofwine, King Harold's brother. After the Battle of Hastings, William the Conquer gave this land to his half brother Odo, Bishop of Bayeaux, who he made Earl of Kent. In 1084 Odo was in disgrace and all his land was confiscated by the Crown, including the “Manor of Little Pecheham”. The manor subsequently passed into the ownership of several families including John De Peckham, Robert Scarlett, Adam at Broke. The house was then passed to Elizabeth De Burgh, the wife of the Duke of Clarence, one of the sons of Edward III and it was from this ownership that the house gets it's current name of Dukes Place. Sometime during the 14th Century the house was bought by the Colepeper family and it was John Colepeper that gave it to the Knights Hospitallers of St. John of Jerusalem in 1408
Situation
Dukes Place is located on the edge of the village of West Peckham which is a thriving and charming village clustered around a pretty village green, where cricket is played. St Dunstan's church in the village appears in the Domesday Book and dates back to the turn of the 11th century. There is a gastro pub with its own micro-brewery (The Swan) and a village hall. Also very nearby is the delightful Yotes Court Vineyard.
The area has excellent road and rail links from the M25, M20 and A21, which provide easy access to London, the Channel Tunnel and the international airports of Heathrow and Gatwick. Mainline rail services to London Bridge, Cannon Street, Waterloo East and Charing Cross operate from Tonbridge s tation (4.1 miles) with journey times from 30 minutes and Borough Green s tation (3 miles) provides mainline services to London Victoria with journey times from 44 minutes.
There are numerous good schools in the area including Mereworth Primary School, Hilden Grange and Hilden Oaks in Tonbridge, together with the schools at Somerhill, the Weald of Kent, Skinners, Walthamstow Hall, Tonbridge Girls Grammar, Judd School for Boys and Hayesbrook and Tonbridge Public School. Sevenoaks Preparatory, Sevenoaks School and New Beacon Preparatory are also nearby in Sevenoaks.
Sporting and recreational interests in the area are well served including golf at Nizels, Widernesse and Knole Park. Horse racing at Lingfield Park and Epsom Downs. There is an abundance of country walks and riding to be had in the surrounding countryside utilising the public foot and bridle paths.
Brochures
More Details92017 KF_Dukes Place- COUNCIL TAXA payment made to your local authority in order to pay for local services like schools, libraries, and refuse collection. The amount you pay depends on the value of the property.Read more about council Tax in our glossary page.
- Band: H
- PARKINGDetails of how and where vehicles can be parked, and any associated costs.Read more about parking in our glossary page.
- Yes
- GARDENA property has access to an outdoor space, which could be private or shared.
- Yes
- ACCESSIBILITYHow a property has been adapted to meet the needs of vulnerable or disabled individuals.Read more about accessibility in our glossary page.
- Ask agent
Mereworth Road, West Peckham, Kent, ME18
Add an important place to see how long it'd take to get there from our property listings.
__mins driving to your place
Explore area BETA
Maidstone
Get to know this area with AI-generated guides about local green spaces, transport links, restaurants and more.
Get an instant, personalised result:
- Show sellers you’re serious
- Secure viewings faster with agents
- No impact on your credit score
Your mortgage
Notes
Staying secure when looking for property
Ensure you're up to date with our latest advice on how to avoid fraud or scams when looking for property online.
Visit our security centre to find out moreDisclaimer - Property reference CHO012373766. The information displayed about this property comprises a property advertisement. Rightmove.co.uk makes no warranty as to the accuracy or completeness of the advertisement or any linked or associated information, and Rightmove has no control over the content. This property advertisement does not constitute property particulars. The information is provided and maintained by Knight Frank, Country Department. Please contact the selling agent or developer directly to obtain any information which may be available under the terms of The Energy Performance of Buildings (Certificates and Inspections) (England and Wales) Regulations 2007 or the Home Report if in relation to a residential property in Scotland.
*This is the average speed from the provider with the fastest broadband package available at this postcode. The average speed displayed is based on the download speeds of at least 50% of customers at peak time (8pm to 10pm). Fibre/cable services at the postcode are subject to availability and may differ between properties within a postcode. Speeds can be affected by a range of technical and environmental factors. The speed at the property may be lower than that listed above. You can check the estimated speed and confirm availability to a property prior to purchasing on the broadband provider's website. Providers may increase charges. The information is provided and maintained by Decision Technologies Limited. **This is indicative only and based on a 2-person household with multiple devices and simultaneous usage. Broadband performance is affected by multiple factors including number of occupants and devices, simultaneous usage, router range etc. For more information speak to your broadband provider.
Map data ©OpenStreetMap contributors.
