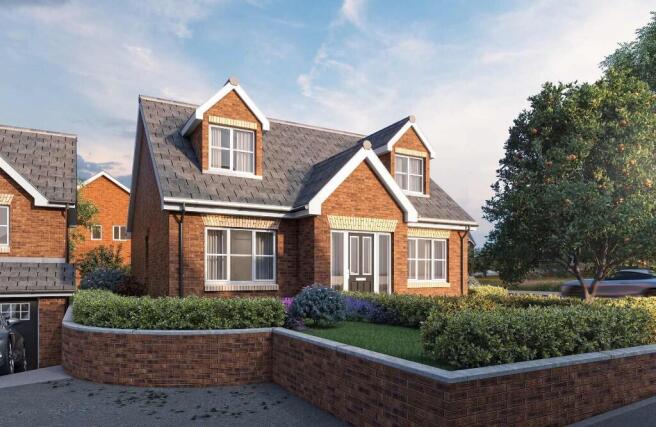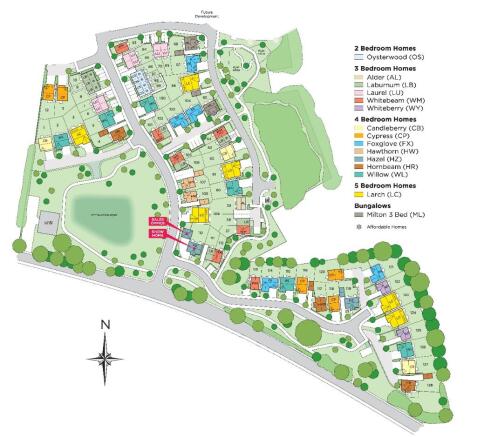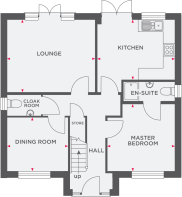Plot 65, The Milton, Shropshire Heights, Mucklestone Road, TF9

- PROPERTY TYPE
Detached Bungalow
- BEDROOMS
3
- BATHROOMS
2
- SIZE
Ask agent
- TENUREDescribes how you own a property. There are different types of tenure - freehold, leasehold, and commonhold.Read more about tenure in our glossary page.
Freehold
Key features
- 3 bedroom dorma bungalow
- We'll pay 5 years of your energy bills and stamp duty fees up to the value of £10,000!
- Separate Lounge and Dining Rooms
- Luxury Fitted Kitchen with choice of finishes
- En-suite from Master Bedroom
- Choice of Porcelanosa tiles in bathroom/en-suite
- 2 sets of French doors to rear garden
- Detached single garage
- 10 year NHBC warranty
- 2 year builders warranty
Description
We'll pay 5 years of your energy bills and stamp duty fees up to the value of £10,000!
The Milton
3 bedrooms
2 bathrooms
Key features
3 bedroom dorma bungalow
Separate Lounge and Dining Rooms
Luxury Fitted Kitchen with choice of finishes
En-suite to Master Bedroom
Choice of Porcelanosa tiles in bathroom/en-suite
2 sets of French doors to rear garden
Detached single garage
10 year NHBC warranty
2 year builders warranty
DESCRIPTION
The Milton is a stylish yet practical three bedroom detached dormer bungalow with detached single garage, making it the ideal home for those looking to downsize but without compromising on storage.
Upon entering the Milton, you'll find the separate kitchen and lounge towards at the rear of the home, both with a set of French doors, giving access to the rear garden - ideal during the summer months. There is also a separate dining room, perfect for those evenings spent eating and entertaining with friends and family. The detached garage provides you with even more storage space, but how you choose to use it, is completely up to you.
Completing the ground floor is the master bedroom with private en suite shower room, making getting ready of a morning even simpler. The spacious central hallway has handy understairs storage so you can hide away any clutter when you have guests round.
On the first floor, you'll find two generously sized double bedrooms, as well as a family bathroom. If you're looking to work from home, one of the bedrooms could comfortably double up as a home office or a guest bedroom for visiting family members.
GROUND FLOOR
Lounge- 4413 x 3653 14' 6" x 11' 11"
Kitchen - 3912 x 3028 12'10" x 9' 11"
Dining - 3059 x 2719 10'0'' x 8'11"
Bedroom 1 - 3410 x 3394 11' 2" x 11'1"
FIRST FLOOR
Bedroom 2 - 3084 x 4329 10'1" x 14'2"
Bedroom 3 - 3062 x 4329 10'0'' x 14'2"
FIND YOUR PERFECT IN LOGGERHEADS
Shropshire Heights offers a range of 2, 3, 4 & 5 bedroom homes.
Set in a picturesque rural area, Loggerheads is a desirable village close to the border of Shropshire and Cheshire.
Local amenities including shops, pub, restaurants, a library, doctors surgery, and a primary school can be found in the adjacent village of Ashley, making this the perfect location for family living. The development is also within walking distance to popular Burnt Wood for many outdoor activities.
Well placed for commuting, there are regular bus services and the A53 running through the village, connects you to the M6 in under 10 miles.
Nearby Market Drayton and Newcastle-under-Lyme offer plenty of bars, restaurants and leisure facilities including the Market Drayton Golf Club.
THE SURROUNDING AREA
Loggerheads has its own local amenities that consist of a Co-op, post office, butchers, pharmacy and barbers.
Historic Market Drayton, also provides a range of local shops, supermarkets, bars and restaurants. The market runs every Wednesday and Saturday offering a wide range of products and fresh produce, including fruit, vegetables, honey, homemade cakes and scones, plants, clothing and much more.
Families can enjoy the variety of leisure activities the area has to offer, Market Drayton Swimming and Fitness Centre is only 10 minutes away and the canal towpaths are ideal for cycling and walking. The Festival Drayton Centre boasts a programme of live events, films and exhibitions for the whole community.
There are good schools in the area, with Hugo Meynall Church of England Primary school serving Loggerheads village and nearby St Mary's CofE Primary School in Mucklestone. Grove School and Sixth Form is a little further afield in nearby Market Drayton.
Please note: As the properties at this development are new build, the images shown are typical Show Home photography or CGI's for illustrative purposes only and not necessarily the advertised property. Furthermore, internal photography may show an upgraded specification. Please ask the Sales Advisor for details
Brochures
Development Brochure- COUNCIL TAXA payment made to your local authority in order to pay for local services like schools, libraries, and refuse collection. The amount you pay depends on the value of the property.Read more about council Tax in our glossary page.
- Ask agent
- PARKINGDetails of how and where vehicles can be parked, and any associated costs.Read more about parking in our glossary page.
- Garage,Driveway,Off street
- GARDENA property has access to an outdoor space, which could be private or shared.
- Front garden,Rear garden
- ACCESSIBILITYHow a property has been adapted to meet the needs of vulnerable or disabled individuals.Read more about accessibility in our glossary page.
- Ask agent
Energy performance certificate - ask agent
Plot 65, The Milton, Shropshire Heights, Mucklestone Road, TF9
Add an important place to see how long it'd take to get there from our property listings.
__mins driving to your place
Your mortgage
Notes
Staying secure when looking for property
Ensure you're up to date with our latest advice on how to avoid fraud or scams when looking for property online.
Visit our security centre to find out moreDisclaimer - Property reference wainshropshireheightsplot65. The information displayed about this property comprises a property advertisement. Rightmove.co.uk makes no warranty as to the accuracy or completeness of the advertisement or any linked or associated information, and Rightmove has no control over the content. This property advertisement does not constitute property particulars. The information is provided and maintained by Newbuilds, Leeds. Please contact the selling agent or developer directly to obtain any information which may be available under the terms of The Energy Performance of Buildings (Certificates and Inspections) (England and Wales) Regulations 2007 or the Home Report if in relation to a residential property in Scotland.
*This is the average speed from the provider with the fastest broadband package available at this postcode. The average speed displayed is based on the download speeds of at least 50% of customers at peak time (8pm to 10pm). Fibre/cable services at the postcode are subject to availability and may differ between properties within a postcode. Speeds can be affected by a range of technical and environmental factors. The speed at the property may be lower than that listed above. You can check the estimated speed and confirm availability to a property prior to purchasing on the broadband provider's website. Providers may increase charges. The information is provided and maintained by Decision Technologies Limited. **This is indicative only and based on a 2-person household with multiple devices and simultaneous usage. Broadband performance is affected by multiple factors including number of occupants and devices, simultaneous usage, router range etc. For more information speak to your broadband provider.
Map data ©OpenStreetMap contributors.




