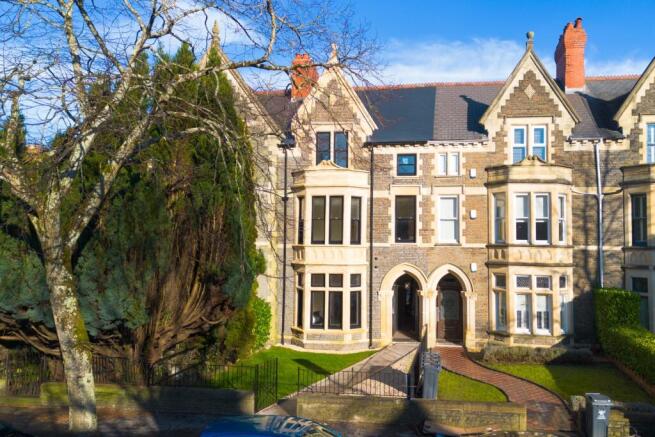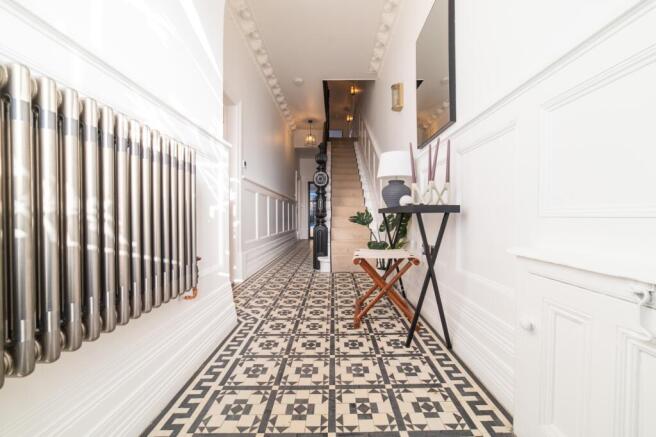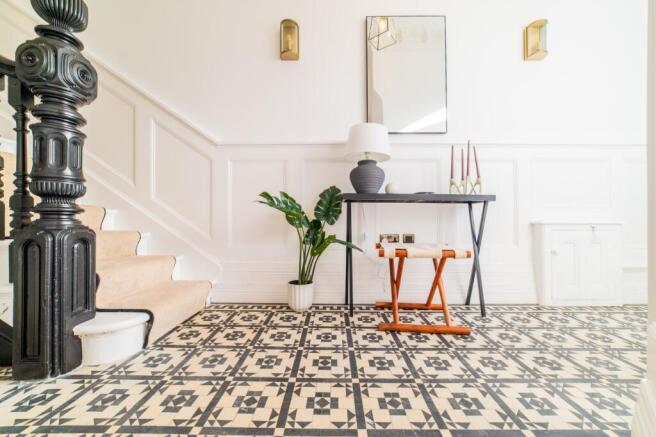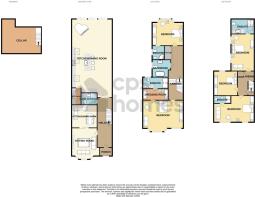
Cathedral Road, Pontcanna

- PROPERTY TYPE
Terraced
- BEDROOMS
5
- BATHROOMS
6
- SIZE
Ask agent
- TENUREDescribes how you own a property. There are different types of tenure - freehold, leasehold, and commonhold.Read more about tenure in our glossary page.
Freehold
Key features
- A Stunning Period Residence on Cardiff's Iconic Cathedral Road
- Undergone a complete renovation and restoration
- Offering an exquisite blend of heritage features and modern luxury
- A turnkey home
- Brand new sash double-glazing
- Brand-new roofs, guttering, and downpipes, with all floor joists and floors replaced
- Incredible master suite complete with a walk through dressing room and a beautiful en suite shower room
- Five double bedrooms, four en suites
- Family bathroom
- Show-stopping open-plan kitchen, dining, and family room
Description
A Stunning Period Residence on Cardiff's Iconic Cathedral Road...This remarkable period property has undergone a complete renovation and restoration, offering an exquisite blend of heritage features and modern luxury. Situated on one of Cardiff's most iconic streets, this turnkey home is ready for its next chapter.
Approached through an elegant iron gate, the property features iron railings surrounding the front lawn and a newly tiled path that sympathetically reflects its heritage. The reconditioned original front door sets the tone for the careful restoration throughout, complemented by brand new sash double-glazing and restored Bathstone accents. The property also benefits from brand-new roofs, guttering, and downpipes, with all floor joists and floors replaced. For modern convenience, the frontage has been pre-wired for CCTV and an alarm system.
The entrance hall retains its original tiled flooring, showcasing an impressive staircase, wall panel details, and intricate ceiling cornice. The front reception room has been cleverly divided by solid oak Todd sliding pocket doors. The front sitting room boasts high-level skirting boards, bay sash windows, and intricate ceiling coving and cornice details, while the adjoining cinema room is equipped with in-wall data cables and ceiling speakers for an immersive surround sound experience. The guest washroom is appointed with engineered oak flooring laid in a herringbone style, feature wood panel walls, a granite-topped heritage vanity, and granite shelving.
At the heart of the home lies the show-stopping open-plan kitchen, dining, and family room. Oversized bi-folding doors seamlessly blend the internal and external spaces, with matching Italian porcelain tiled flooring extending outside and underfloor heating inside. The area also features integrated ceiling speakers and a lantern light over the family area, creating a sense of grandeur. The Sigma-3 kitchen is a masterpiece, offering oak-finished internal cabinetry, solid stone work surfaces, and top-of-the-line appliances, including two Neff ovens, two combination ovens, a full-sized refrigerator and freezer, a dishwasher, a double-door wine cooler, and space for a range cooker. Adjacent to the kitchen, the utility room provides additional storage, stone work surfaces, a washing machine, a tumble dryer, and access to the mechanical ventilation system for the basement.
The first floor opens onto a sprawling landing, finished with high-quality carpeting, high-level skirting, and coving. A double-door linen and media cupboard, complete with a Wi-Fi booster, adds practicality. The master suite at the front of the house features a bay-fronted window overlooking Cathedral Road, feature wall lights, and coffered ceiling lighting. This impressive bedroom leads to a dedicated walk-in closet with bespoke storage solutions, which in turn opens onto a luxurious en suite. The en suite is finished with floor-to-ceiling Italian porcelain tiles, a walk-in shower with brushed brass fittings, a double vanity with de-mister lit mirrors, and a low-level WC. To the rear, a second en suite bedroom overlooks the garden and offers a generously sized bay window. Its en suite includes Italian porcelain tiles, a rain shower, a hand-held shower, a vanity basin, a heated towel rail, and an obscured sash window. The family bathroom on this floor features a chessboard-style tiled floor, a roll-top bath with a handheld shower attachment, a traditional radiator, a granite-topped basin, and a low-level WC.
The second floor houses three more generously proportioned double bedrooms. Two of these benefit from individually designed en suite shower rooms, while additional features on this floor include a linen closet and a boiler cupboard. Every bathroom throughout the property is equipped with underfloor heating and wall-mounted towel radiators.
The rear garden is a tranquil retreat, boasting a porcelain tiled patio and an artificial lawn area. A full-width carport, accessed via an electric roller shutter door, provides secure parking for two cars. The carport is thoughtfully equipped with an electric car charging point, additional sockets, motion-sensor lighting, and an outdoor tap.
This breath-taking home seamlessly combines classic charm with contemporary elegance, making it a truly exceptional residence. Don't miss the opportunity to own this masterpiece on Cathedral Road.
We are advised by the vendor that provisions of electricity, water and sewerage are connected to a mains supply, and no materials used in construction may impact a buyer's enjoyment, mortgage availability, or insurance availability, and there are no issues or restrictions on mobile signal/coverage.
Declaration of interest
An associate of CPS Homes has an active interest in this property.
Entrance Hall
11.65m x 2.19m - 38'3" x 7'2"
Front Lounge
4.49m x 5.6m - 14'9" x 18'4"
Cinema Room
3.74m x 4.18m - 12'3" x 13'9"
Guest Wash Room
2.31m x 2.16m - 7'7" x 7'1"
Kitchen, Dining and Family Living
12.9m x 5.98m - 42'4" x 19'7"
Utility
2.44m x 1.48m - 8'0" x 4'10"
Basement
6.2m x 5.8m - 20'4" x 19'0"
Master Bedroom
5.5m x 4.49m - 18'1" x 14'9"
Dressing Room
1.89m x 3.75m - 6'2" x 12'4"
Master En Suite
1.89m x 3.75m - 6'2" x 12'4"
Bedroom Two
5.68m x 3.92m - 18'8" x 12'10"
Bedroom Two En Suite
2.11m x 2.02m - 6'11" x 6'8"
Family Bathroom
2.9m x 2.84m - 9'6" x 9'4"
Bedroom Three
4.38m x 6.19m - 14'4" x 20'4"
Bedroom Three En Suite
1.3m x 2.85m - 4'3" x 9'4"
Bedroom Four
3.93m x 3.84m - 12'11" x 12'7"
Bedroom Five
6m x 3.31m - 19'8" x 10'10"
Bedroom Five En Suite
2.46m x 3.31m - 8'1" x 10'10"
- COUNCIL TAXA payment made to your local authority in order to pay for local services like schools, libraries, and refuse collection. The amount you pay depends on the value of the property.Read more about council Tax in our glossary page.
- Band: TBC
- PARKINGDetails of how and where vehicles can be parked, and any associated costs.Read more about parking in our glossary page.
- Yes
- GARDENA property has access to an outdoor space, which could be private or shared.
- Yes
- ACCESSIBILITYHow a property has been adapted to meet the needs of vulnerable or disabled individuals.Read more about accessibility in our glossary page.
- Ask agent
Energy performance certificate - ask agent
Cathedral Road, Pontcanna
Add an important place to see how long it'd take to get there from our property listings.
__mins driving to your place
Your mortgage
Notes
Staying secure when looking for property
Ensure you're up to date with our latest advice on how to avoid fraud or scams when looking for property online.
Visit our security centre to find out moreDisclaimer - Property reference 10614492. The information displayed about this property comprises a property advertisement. Rightmove.co.uk makes no warranty as to the accuracy or completeness of the advertisement or any linked or associated information, and Rightmove has no control over the content. This property advertisement does not constitute property particulars. The information is provided and maintained by CPS Homes, Cardiff. Please contact the selling agent or developer directly to obtain any information which may be available under the terms of The Energy Performance of Buildings (Certificates and Inspections) (England and Wales) Regulations 2007 or the Home Report if in relation to a residential property in Scotland.
*This is the average speed from the provider with the fastest broadband package available at this postcode. The average speed displayed is based on the download speeds of at least 50% of customers at peak time (8pm to 10pm). Fibre/cable services at the postcode are subject to availability and may differ between properties within a postcode. Speeds can be affected by a range of technical and environmental factors. The speed at the property may be lower than that listed above. You can check the estimated speed and confirm availability to a property prior to purchasing on the broadband provider's website. Providers may increase charges. The information is provided and maintained by Decision Technologies Limited. **This is indicative only and based on a 2-person household with multiple devices and simultaneous usage. Broadband performance is affected by multiple factors including number of occupants and devices, simultaneous usage, router range etc. For more information speak to your broadband provider.
Map data ©OpenStreetMap contributors.







