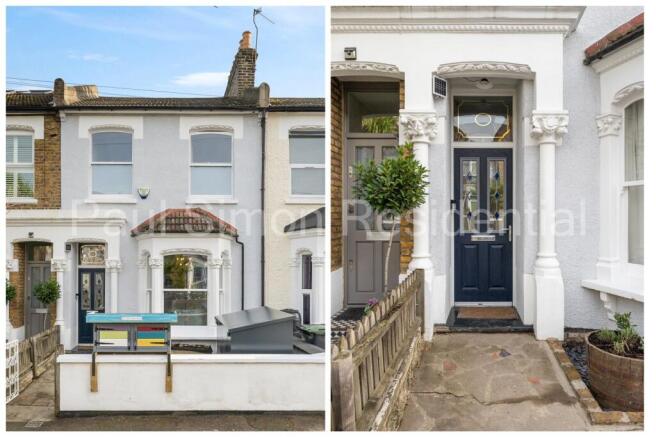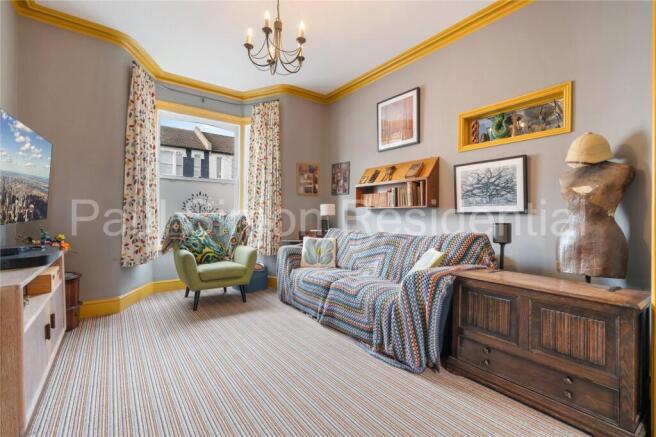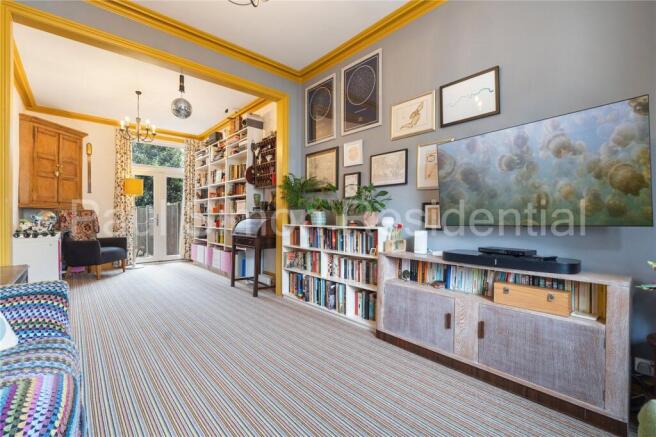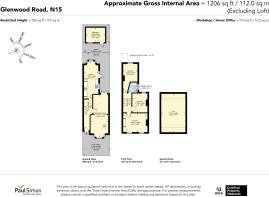
Glenwood Road, Harringay, London, N15

- PROPERTY TYPE
Terraced
- BEDROOMS
3
- BATHROOMS
1
- SIZE
Ask agent
- TENUREDescribes how you own a property. There are different types of tenure - freehold, leasehold, and commonhold.Read more about tenure in our glossary page.
Freehold
Key features
- Beautifully presented brick-fronted Victorian terraced house with period charm and striking kerb appeal.
- Spanning over 1200 Sq ft
- Double reception rooms with period details and a bright kitchen-diner with an easterly aspect.
- 50ft rear garden featuring a multifunctional workspace equipped with power and lighting.
- Three well-proportioned double bedrooms and a family bathroom.
- Opportunity for loft conversion (STP)
- Close to Harringay Green Lanes, with a vibrant selection of shops, cafes, and restaurants.
- Near Manor House Underground Station (Piccadilly Line Zone 2) and Harringay BR Station with connections to central London and Moorgate.
- Proximity to highly regarded schools (Woodlands Park Nursery and Chestnuts Primary School) with "Good" Ofsted ratings.
- Thriving neighborhood with local activities and groups, ideal for families.
Description
The home's striking kerb appeal is evident as you approach its distinguished frontage. Inside, the ground floor features elegant double reception rooms with period details, while the spacious kitchen-diner at the rear enjoys an easterly aspect, bathing the area in natural light. This space overlooks a landscaped 50ft garden, complete with both patio, shrub borders and a versatile multifunctional workspace equipped with power and lighting—an ideal retreat for work or leisure. The garden itself provides a serene setting for relaxation and entertaining.
Upstairs, the property boasts three well-proportioned double bedrooms and a family bathroom. There’s also potential for further expansion into the loft space, offering the opportunity to create additional living space (subject to planning approval).
Situated in the heart of Harringay, this home is a short walk from the vibrant shops, cafes, and restaurants of Green Lanes, an area with a thriving community and a growing number of independent businesses.
Excellent transport links include Manor House Underground Station (Piccadilly Line Zone 2), Harringay BR Station, offering convenient access to central London and Moorgate, and East/West overground connectivity via Harringay Green Lanes Station. Families will appreciate the proximity to Woodlands Park Nursery and Chestnuts Primary School, both highly regarded with a "Good" Ofsted rating. The area also offers a range of community activities and groups, making it a perfect choice for those with young families.
This vibrant and connected community is known for its collective efforts to enhance shared spaces and foster a welcoming environment. This community thrives on collaboration, creativity, and a shared commitment to making the neighbourhood a great place to live.
Entrance Hall
UPVC multi-level front door, understairs storage cupboard and wooden effect lino flooring.
Through Lounge
Carpeted flooring, sash bay window to front aspect, radiators, ceiling mouldings and double-glazed window with double doors leading to rear garden. Cable and fibre-optic connectivity.
Kitchen Dining Room
Base mounted units and wall mounted cupboards, stainless steel sink with mixer tap and drainer, tiled splash backs, double glazed door and windows to side aspect. Space for washing machine, dish washer and cooker. Extractor hood, integrated fridge/freezer, wooden effect lino flooring, combination boiler, radiator and sash bay window to rear aspect.
First Floor:
Access to a boarded loft, access via a pull down ladder.
Bedroom One
Carpeted flooring, radiator, sash windows to front aspect and built in cupboards with shelving and fitted wardrobe.
Bedroom Two
Carpeted flooring, radiator and sash window to rear aspect.
Bathroom
Panel bath with shower, tiled walls, low level w.c, pedestal with wash hand basin, double glazed window to side aspect.
Bedroom Three
Carpeted flooring, radiator and sash window to rear aspect. Wired LAN connectivity.
Work Shop
Secure, insulated and equipped with power and lighting.
Garden
50ft Approx - Mature east facing garden with patio area and shrub borders.
- COUNCIL TAXA payment made to your local authority in order to pay for local services like schools, libraries, and refuse collection. The amount you pay depends on the value of the property.Read more about council Tax in our glossary page.
- Band: TBC
- PARKINGDetails of how and where vehicles can be parked, and any associated costs.Read more about parking in our glossary page.
- Ask agent
- GARDENA property has access to an outdoor space, which could be private or shared.
- Yes
- ACCESSIBILITYHow a property has been adapted to meet the needs of vulnerable or disabled individuals.Read more about accessibility in our glossary page.
- Ask agent
Glenwood Road, Harringay, London, N15
Add an important place to see how long it'd take to get there from our property listings.
__mins driving to your place
Get an instant, personalised result:
- Show sellers you’re serious
- Secure viewings faster with agents
- No impact on your credit score



Your mortgage
Notes
Staying secure when looking for property
Ensure you're up to date with our latest advice on how to avoid fraud or scams when looking for property online.
Visit our security centre to find out moreDisclaimer - Property reference PSR240392. The information displayed about this property comprises a property advertisement. Rightmove.co.uk makes no warranty as to the accuracy or completeness of the advertisement or any linked or associated information, and Rightmove has no control over the content. This property advertisement does not constitute property particulars. The information is provided and maintained by Paul Simon Residential Sales, London - Sales. Please contact the selling agent or developer directly to obtain any information which may be available under the terms of The Energy Performance of Buildings (Certificates and Inspections) (England and Wales) Regulations 2007 or the Home Report if in relation to a residential property in Scotland.
*This is the average speed from the provider with the fastest broadband package available at this postcode. The average speed displayed is based on the download speeds of at least 50% of customers at peak time (8pm to 10pm). Fibre/cable services at the postcode are subject to availability and may differ between properties within a postcode. Speeds can be affected by a range of technical and environmental factors. The speed at the property may be lower than that listed above. You can check the estimated speed and confirm availability to a property prior to purchasing on the broadband provider's website. Providers may increase charges. The information is provided and maintained by Decision Technologies Limited. **This is indicative only and based on a 2-person household with multiple devices and simultaneous usage. Broadband performance is affected by multiple factors including number of occupants and devices, simultaneous usage, router range etc. For more information speak to your broadband provider.
Map data ©OpenStreetMap contributors.





