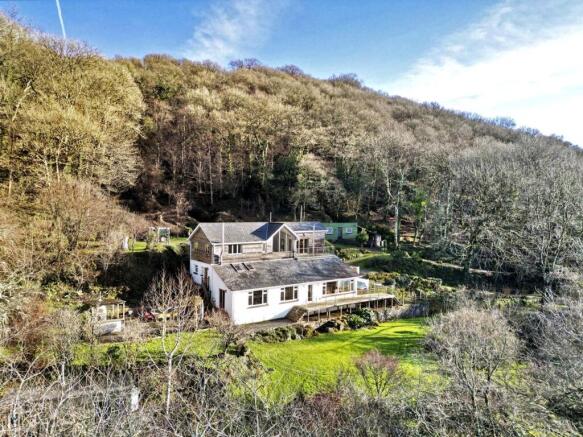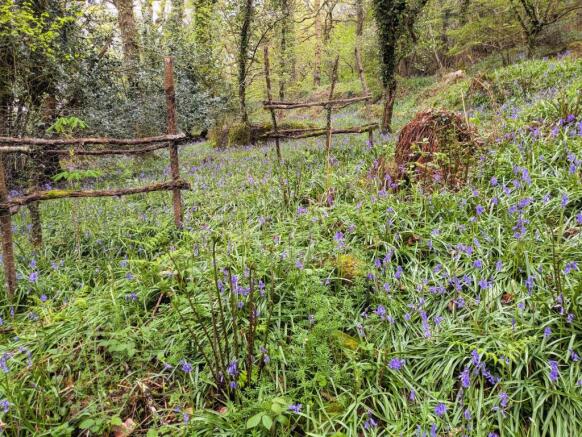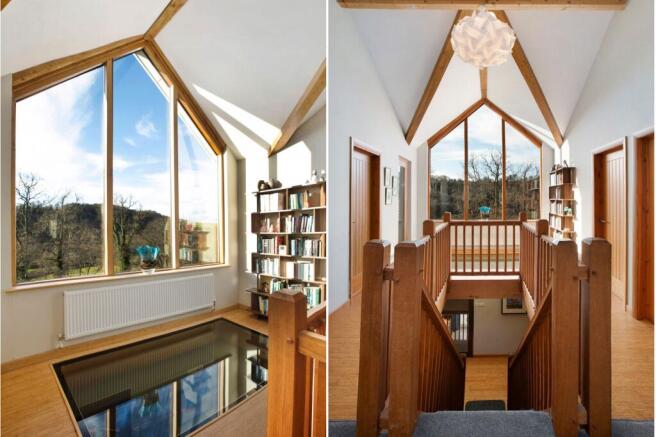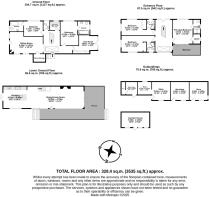Moretonhampstead Road, Lustleigh, TQ13

- PROPERTY TYPE
House
- BEDROOMS
5
- BATHROOMS
5
- SIZE
2,734 sq ft
254 sq m
- TENUREDescribes how you own a property. There are different types of tenure - freehold, leasehold, and commonhold.Read more about tenure in our glossary page.
Freehold
Key features
- Stunning Detached Home in Elevated Position
- Incredible Views Over National Park
- Five Double Bedrooms
- Five Bathrooms
- 14.57 Acres of Land
- Open Plan Kitchen, Living, Dining Room
- South-West Facing Sun Terrace
- Private Woodland, Garden & Meadow
- Various Outbuildings With Potential (STPP)
Description
INTRODUCTION
Nestled in an elevated position overlooking the breathtaking expanse of Dartmoor National Park, Pepperdon Mine is a captivating residence that redefines tranquillity and style. This extraordinary property spans three levels and boasts five generously sized bedrooms along with five tastefully renovated bathrooms. The heart of the home features an open-plan living room, dining room, and kitchen that has been thoughtfully redesigned to frame the stunning views. The design maximizes natural light with large windows, enhancing the beautiful surroundings.
Rich in history, the land tells a story dating back to the late 1800s when it was part of a vibrant hematite mining operation stretching through the Wrey Valley. The estate, originally part of Pepperdon Hall, continued its legacy post-World War II until mining ceased in the late 1940s. The residence, constructed in the 1970s, stands proudly on the historical foundation of what was once the mining processing shed.
Surrounding the house are extensive grounds extending to just over 14 acres, including a winding driveway, well-maintained gardens, a patio, a meadow, a private woodland, and outbuildings.
Set between the picturesque villages of Lustleigh and Moretonhampstead, this property offers a perfect blend of seclusion and convenience. The nearby town of Bovey Tracey, the gateway to the Moors, fosters a lively community spirit with an array of amenities at your fingertips.
Pepperdon Mine is not just a home; it is a retreat that blends history, comfort, and versatility, making it a rare find.
SELLERS INSIGHT
"From the very first moment we laid eyes on the house, we knew it was meant to be ours. The breathtaking views immediately captured our hearts, and the expansive space felt like the perfect fit for our needs. The harmonious combination of a rural atmosphere and convenient connections, like access to the A38, was a key feature that drew us in.
A few years ago, we relocated the kitchen to the ground floor, where it now enjoys those breathtaking views and serves as the backdrop for memorable gatherings, whether at Christmas or other special occasions The kitchen has undoubtedly become the heart of our home—a welcoming space where family and friends naturally gather. The open-plan living area enhances our lifestyle, offering a seamless flow between rooms.. The transition from the kitchen to the patio, where our pizza oven sits, has provided countless opportunities for al fresco dining, bringing even more joy to our gatherings.
What truly sets this property apart for us is its deep connection to history, adding a unique character and charm. The thought of the land being worked by miners and horses from 1880 until just before World War II fills us with a profound appreciation for the rich history and the hard work that shaped it.
The 10-acre woodland, right at our doorstep, offers a peaceful retreat—ideal for tranquil walks with our dogs. We’ll certainly miss the ever-changing views and the joy of watching the deer grow and evolve with the seasons. Another thing we truly cherish is the perfect balance between having neighbours close by without ever feeling crowded. It’s the ideal mix of community and privacy. And, of course, being just a stone’s throw away from the picturesque villages of Lustleigh and Moretonhampstead has been a wonderful bonus, offering the best of both seclusion and convenience.
We will deeply miss the property and the lifestyle it has provided, but the time has come for us to begin a new chapter"
STEP INSIDE
Pepperdon Mine is an impressive property that has been carefully enhanced by the current owners. The entrance hall welcomes you with its vaulted ceiling and large picture window, framing the stunning views beyond. On this floor there are three double bedrooms, each with a recently renovated en-suite shower room featuring travertine stone tiles. The principal bedroom also includes a walk-in wardrobe and bi-fold doors that open to a roof terrace, perfectly positioned to enjoy the breathtaking Dartmoor views.
An oak staircase, handcrafted from wood grown on site, leads to the ground floor, where two additional double bedrooms with en-suite bathrooms can be found. A spacious boot room with built-in cupboards offers an alternative entry point to the home and can be used for various purposes. It also includes an external hot and cold tap by the door, perfect for cleaning muddy boots or pets. For added convenience, there is a utility room and a cloakroom. The ground floor also boasts a generous sitting room with two windows and a stable-style door with steps leading to the patio. Storage is abundant with a large cupboard built into the eaves, and a wood burner serves as a charming focal point, providing warmth on cooler evenings.
The lower ground floor offers expansive living space, featuring a newly fitted kitchen open plan to the living and dining areas, all of which enjoy uninterrupted views of the beautiful gardens and the National Park beyond from all angles. The living room, with oak flooring, includes a wood-burning stove, creating a cosy atmosphere in the winter. In contrast, the bifold doors open to the south/west-facing terrace, seamlessly blending indoor and outdoor living in the spring and summer. The living room flows effortlessly into the dining area, which leads into the kitchen. The kitchen is thoughtfully designed for functionality, featuring two ovens, an induction hob, and an integrated dishwasher. Elegantly finished with white worktops and blue cupboards, it is complemented by bamboo flooring, which is used throughout various rooms in the home.
STEP OUTSIDE
The grounds extend over an impressive 14.57 acres, thoughtfully divided into various sections. Approximately 10 acres of the land are covered by woodlands, which are transformed by a carpet of bluebells in the spring, yet remain enchanting throughout the year, teeming with wildlife such as birds, deer, and buzzards. This setting offers a perfect environment for children to grow up and dogs to roam, with established woodland paths for exploration.
The south/west-facing gardens allow for sun-drenched mornings on the roof terrace and the lawn, with the sun setting on the patio, creating a wonderful space for al fresco dining. The built-in pizza oven has provided the current owners with countless evenings of outdoor cooking with friends and family.
At the far end of the garden, a pond, fed by a natural stream running through the grounds, adds a serene touch. Within the garden is ample space for a vegetable patch and fruit garden. There is also a charming summerhouse and at the bottom of the driveway is a small meadow.
At the top of the driveway are a collection of outbuildings. Once the mining offices, these structures now house a boiler room, along with a mix of stores and workshops. With the necessary planning permissions, these outbuildings could be converted for a variety of uses.
USEFUL INFORMATION
Tenure: Freehold
Local Authority: Teignbridge Council (Band G currently £4121.95 PA)
Services: Biomass boiler, mains electricity and septic tank
Useful locations: Exeter circa 16 miles, Exeter Airport 23 miles, Plymouth 37 miles, Bristol 97 miles
Contact details: All appointments via Fine & Country South Devon on
Energy Efficiency Current: 70 C
Energy Efficiency Potential: 78 C
Broadband Speeds: Airband
EPC Rating: C
Parking - Driveway
A private driveway meanders up the hill, through beautiful grounds before reaching the property, where ample parking awaits.
Brochures
Brochure- COUNCIL TAXA payment made to your local authority in order to pay for local services like schools, libraries, and refuse collection. The amount you pay depends on the value of the property.Read more about council Tax in our glossary page.
- Band: G
- PARKINGDetails of how and where vehicles can be parked, and any associated costs.Read more about parking in our glossary page.
- Driveway
- GARDENA property has access to an outdoor space, which could be private or shared.
- Yes
- ACCESSIBILITYHow a property has been adapted to meet the needs of vulnerable or disabled individuals.Read more about accessibility in our glossary page.
- Ask agent
Moretonhampstead Road, Lustleigh, TQ13
Add an important place to see how long it'd take to get there from our property listings.
__mins driving to your place
Get an instant, personalised result:
- Show sellers you’re serious
- Secure viewings faster with agents
- No impact on your credit score
Your mortgage
Notes
Staying secure when looking for property
Ensure you're up to date with our latest advice on how to avoid fraud or scams when looking for property online.
Visit our security centre to find out moreDisclaimer - Property reference 8e43ab03-6789-456d-9ed1-905de015beda. The information displayed about this property comprises a property advertisement. Rightmove.co.uk makes no warranty as to the accuracy or completeness of the advertisement or any linked or associated information, and Rightmove has no control over the content. This property advertisement does not constitute property particulars. The information is provided and maintained by Fine & Country, Bovey Tracey. Please contact the selling agent or developer directly to obtain any information which may be available under the terms of The Energy Performance of Buildings (Certificates and Inspections) (England and Wales) Regulations 2007 or the Home Report if in relation to a residential property in Scotland.
*This is the average speed from the provider with the fastest broadband package available at this postcode. The average speed displayed is based on the download speeds of at least 50% of customers at peak time (8pm to 10pm). Fibre/cable services at the postcode are subject to availability and may differ between properties within a postcode. Speeds can be affected by a range of technical and environmental factors. The speed at the property may be lower than that listed above. You can check the estimated speed and confirm availability to a property prior to purchasing on the broadband provider's website. Providers may increase charges. The information is provided and maintained by Decision Technologies Limited. **This is indicative only and based on a 2-person household with multiple devices and simultaneous usage. Broadband performance is affected by multiple factors including number of occupants and devices, simultaneous usage, router range etc. For more information speak to your broadband provider.
Map data ©OpenStreetMap contributors.






