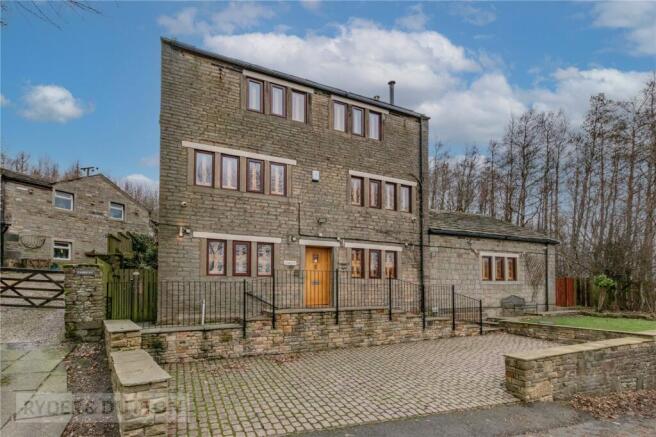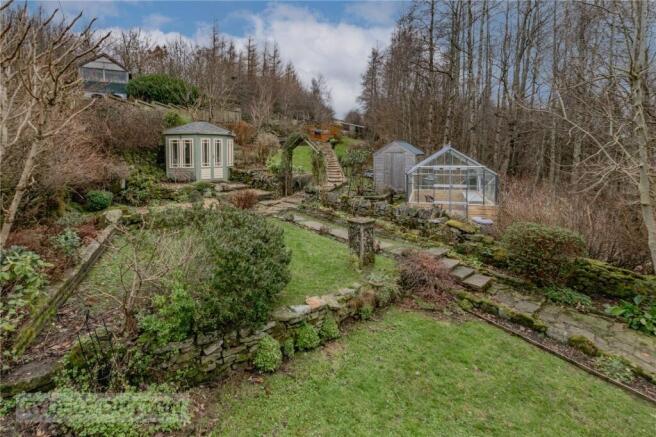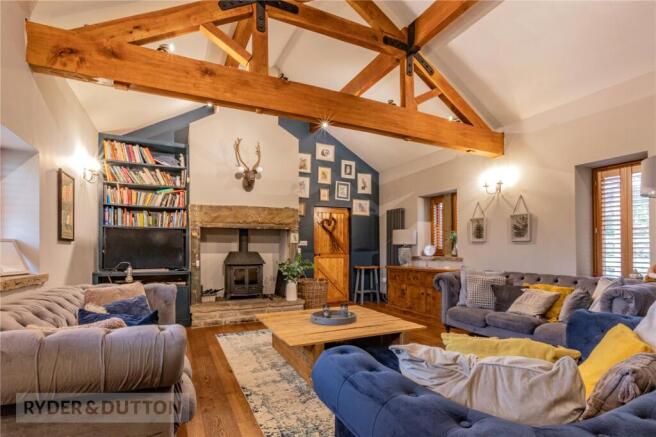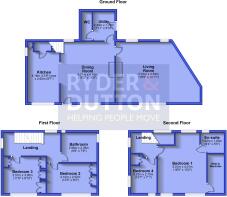
Mount Road, Marsden, Huddersfield, West Yorkshire, HD7

- PROPERTY TYPE
Detached
- BEDROOMS
4
- BATHROOMS
3
- SIZE
Ask agent
- TENUREDescribes how you own a property. There are different types of tenure - freehold, leasehold, and commonhold.Read more about tenure in our glossary page.
Freehold
Key features
- NO VENDOR CHAIN
- FOUR BEDROOMS
- THREE BATHROOMS
- 1 ACRE OF GARDENS
- GENEORUS OFF STREET PARKING
- COUNCIL TAX BAND - A
- TENURE - FREEHOLD
- EPC - E
Description
Presented beautifully throughout, Forest, a grade II listed residence, offering a perfect blend of modern fixtures and fittings alongside the character and charm that you would expect from property of this period. Mullioned windows, exposed stonework, roof trusses and stone fireplaces are just a few of the appealing features on display.
Located on the outskirts of Marsden village, the property enjoys far reaching views over Marsden Golf Course and stunning surroundings. A popular location, it is conveniently positioned on the outskirts of Marsden village. Offering excellent commuter links, Marsden benefits from its own train station with rail connections to both Manchester and Leeds. There is a good selection of well-regarded local schooling and a variety of independent shops and restaurants in the village.
There is plenty to keep you occupied in Marsden which is host to several popular festivals and village events throughout the year. The stunning natural surroundings also provides an adventure playground of its own with an abundance of walks for all abilities right on the doorstep.
GROUND FLOOR
Dining Room
An impressive and generous reception room that sits to the centre of the property, connecting to both the kitchen and the living room. It features an exposed stone chimney breast with wood burning stove, beams, mullioned windows to the front offering views across the golf course. A staircase rises to the first floor.
Kitchen
A stylish fitted kitchen with a range quality wall, drawer and base units with butchers block worksurfaces over incorporating a Belfast sink and mixer tap. There is a large open fronted crockery cabinet and spice jar store, wine storage, tiled splashbacks, range cooker with extractor hood and lights above, over counter lighting, tiled floor, mullioned windows to the front, window to the side, under stairs storage, plumbing for a dishwasher, space for a fridge/freezer, beams, and ceiling spotlights
Living Room
Created from the former adjoining stable block, this striking reception room provides a generous and characterful living space benefitting from outstanding views through the dual aspect mullion windows. Displaying impressive oak roof timbers, oak flooring , cast iron stove with stone hearth and lintel.
Utility & WC
A useful space with additional wall units, stainless-steel sink with mixer tap, plumbing for a washing machine and space for a tumble dryer. The cupboard below the sink houses the filter system for the spring water supply. A door leads into a guest cloakroom with fitted white suite comprising a wall mounted wash basin, and a low flush w.c. It also has an extractor fan, and tiled floor.
FIRST FLOOR
The landing displays beams to the ceiling, oak flooring and mullioned windows offering pleasant views. A staircase rises to the second floor
Bedroom 2
Benefitting from fitted wardrobes, beamed ceiling, and mullioned windows with great views to the front.
Bedroom 3
This bedroom also has an arrangement of fitted wardrobes and cupboards, beamed ceiling, and mullioned windows with views to the front.
Family Bathroom
The luxury family bathroom is fitted a modern white suite comprising a large free-standing bath with mixer tap and shower hose, Oak vanity unit with surface mounted wash basin, low flush w.c., and a walk-in shower with large 'rainfall' shower head above and a flexible hand held shower hose. The bathroom has mainly tiled walls, tiled floor with under floor heating, windows to the side and rear, ceiling spotlights, and an extractor fan.
SECOND FLOOR
The second floor landing also displays mullioned windows to the side and rear offering countryside views. There is further exposed stonework and beams to the ceiling.
Master Bedroom
A generously sized suite with stone mullioned windows a vaulted ceiling displaying the impressive roof trusses. A free-standing bath tub occupies the space under the window and has a mixer tap and a hand held shower hose, with decorative tiling to the walls and floor beneath. The adjoining ensuite comprises: a wall mounted wash basin with mixer tap, low flush w.c., and a walk-in shower area again having a large 'rainfall' shower head above and a hand-held shower hose. There are mainly tiled walls, tiled floor with under floor heating, shaver socket, extractor fan, exposed beams, and a window to the rear. The walk in wardrobe offers generous hanging and storage space, as well as providing access to the loft space.
Bedroom 4
An ideal single bedroom or home office space, this room benefits from fitted cupboards, mullioned window to the side, window to the front and exposed stonework, beams.
OUTSIDE
Occupying a generous plot of just over an acre, the surrounding gardens and land offer something for everyone. To the front there is a generous parking area with steps leading up to the front door. To the rear there is a stone flagged terrace that extends around the side of the property to a further gravelled seating area. The large lawned areas are encased with planted beds, trees & shrubs with a large garden shed with electricity supply, and a summer house with electricity and gravelled sitting area just in front. Beyond this is a substantial garden area that continues up the hill with a large greenhouse, further shed, and pathway leading up through the raised vegetable beds, to a timber decked terrace from where you can sit and enjoy stunning views. There is access from the rear of the property providing access onto Old Mount Road.
Brochures
Web Details- COUNCIL TAXA payment made to your local authority in order to pay for local services like schools, libraries, and refuse collection. The amount you pay depends on the value of the property.Read more about council Tax in our glossary page.
- Band: A
- PARKINGDetails of how and where vehicles can be parked, and any associated costs.Read more about parking in our glossary page.
- Yes
- GARDENA property has access to an outdoor space, which could be private or shared.
- Yes
- ACCESSIBILITYHow a property has been adapted to meet the needs of vulnerable or disabled individuals.Read more about accessibility in our glossary page.
- Ask agent
Mount Road, Marsden, Huddersfield, West Yorkshire, HD7
Add an important place to see how long it'd take to get there from our property listings.
__mins driving to your place
Get an instant, personalised result:
- Show sellers you’re serious
- Secure viewings faster with agents
- No impact on your credit score
Your mortgage
Notes
Staying secure when looking for property
Ensure you're up to date with our latest advice on how to avoid fraud or scams when looking for property online.
Visit our security centre to find out moreDisclaimer - Property reference CEN242304. The information displayed about this property comprises a property advertisement. Rightmove.co.uk makes no warranty as to the accuracy or completeness of the advertisement or any linked or associated information, and Rightmove has no control over the content. This property advertisement does not constitute property particulars. The information is provided and maintained by Ryder & Dutton, Slaithwaite. Please contact the selling agent or developer directly to obtain any information which may be available under the terms of The Energy Performance of Buildings (Certificates and Inspections) (England and Wales) Regulations 2007 or the Home Report if in relation to a residential property in Scotland.
*This is the average speed from the provider with the fastest broadband package available at this postcode. The average speed displayed is based on the download speeds of at least 50% of customers at peak time (8pm to 10pm). Fibre/cable services at the postcode are subject to availability and may differ between properties within a postcode. Speeds can be affected by a range of technical and environmental factors. The speed at the property may be lower than that listed above. You can check the estimated speed and confirm availability to a property prior to purchasing on the broadband provider's website. Providers may increase charges. The information is provided and maintained by Decision Technologies Limited. **This is indicative only and based on a 2-person household with multiple devices and simultaneous usage. Broadband performance is affected by multiple factors including number of occupants and devices, simultaneous usage, router range etc. For more information speak to your broadband provider.
Map data ©OpenStreetMap contributors.






