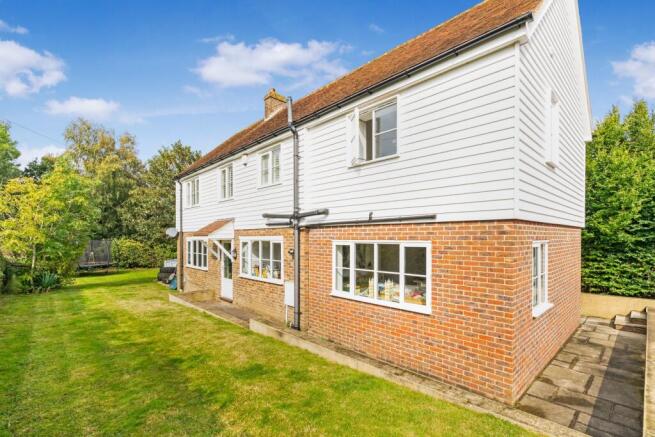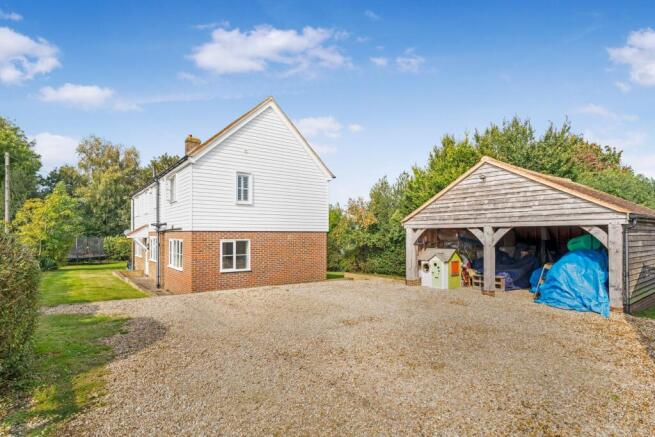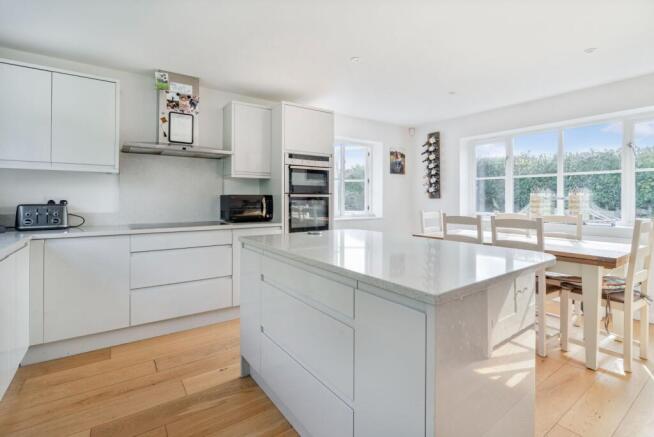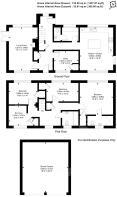Redwater Cottage, Cranbrook

- PROPERTY TYPE
Detached
- BEDROOMS
4
- BATHROOMS
2
- SIZE
Ask agent
- TENUREDescribes how you own a property. There are different types of tenure - freehold, leasehold, and commonhold.Read more about tenure in our glossary page.
Freehold
Key features
- 4 Bedroom Detached Family Home
- Car Port & Private Driveway
- Close To Mainline Station
- Cranbrook School Catchment Area
Description
Charming, attractive unlisted property constructed from brick with some weatherboarded elevations. Viewing is recommended in order to appreciate exactly what is being offered.
Set in a rural yet not isolated location ideally for families and commuters, being about a 10 minute drive from Staplehurst mainline station and falling within the catchment of numerous popular primary and secondary schools, including the highly sought-after Cranbrook School catchment area.
The ground floor offers a spacious kitchen/breakfast room, a generous sitting room, a versatile study or playroom, and a utility room with a separate W/C. Upstairs, the principal bedroom features an en-suite shower room, accompanied by 3 additional bedrooms and a family bathroom. The house is fully double-glazed throughout for added comfort.
Outside, the property boasts an open, two-bay oak-framed carport, generous additional parking for vehicles, and gardens laid to lawn on the further three sides, offering ample outdoor space for children and adults alike...
Situation
Approached via a lightly used private lane servicing several houses, in a tucked away, yet not isolated location being located within a convenient drive of numerous and varied facilities and amenities in Cranbrook, Goudhurst and Staplehurst (all about within 4 miles) including several primary schools, nurseries, supermarkets, and a mainline station with frequent direct services to London (the journey taking just under an hour), and Ashford International. There is plenty of choice for excellent schooling including St.Ronans, Marlborough House, Colliers Green Primary and Dulwich Prep schools, Sutton Valence prep and senior school, Bethany and is within the catchment area for Cranbrook and Maidstone Grammars schools. There is good access to major road and rail networks, and to many local attractions including a number of golf courses, vineyards, Bedgebury Pinetum, castles and historic woodland walks.
Directions
From the centre of Cranbrook proceed down the High Street into Stone Street and Waterloo Road. Continue out of the town and at the Wilsley Pound roundabout take the first exit on to the A262 towards Goudhurst. Continue for about 1 mile and then turn right onto Marden Road leading to Colliers Green. At the junction by the primary school turn right onto Goudhurst Road and follow the road for about another mile. As you start to go down the hill, turn right into Paley Lane and the entrance to Redwater Cottage is the second drive on the left.
Accommodation
Ground Floor
Wooden entrance door into: -
Entrance hall: - Wooden balustraded staircase rising to the 1st floor with storage cupboard under, windows to the front and rear, radiator, doors to utility room and W/C, kitchen/breakfast room, study/play room, and into the:-
Sitting Room: - Certainly a feature of this property being triple aspect with windows to the front, and rear overlooking the pleasant gardens, and double doors on the side leading onto a paved terrace. Open fireplace (ideal for a wood burner to be fitted) and wooden floors.
Utility Room: - Window to rear, cupboard, plumbing for washing machine, appliance space, work tops, extractor, oak flooring, and door to:
Downstairs W/C: - Comprising of a low level WC, wash hand basin, extractor and wooden flooring.
Kitchen/Breakfast/Dining Room: - A super family space being light and bright with triple aspect, with windows to front, side and rear. Induction hob, extractor, double oven and grill, fitted comprehensive range of white high gloss faced wall and base units, built in fridge freezer, integrated dish washer, recycling bins, and wooden flooring.
Study/Play Room: - Built in cupboard housing the oil fired boiler serving hot water and central heating and fuse box, window to front and oak flooring.
First Floor
Spacious Landing: - With window to front with bi-fold shutters, access to boarded loft with fitted ladder, shelved storage cupboard, and doors to: -
Bedroom 1: - With window to rear with shutters as fitted, large built in wardrobe with access to small loft space, and door to: -
En-Suite Shower Room: - With window to front, suite comprising shower cubicle, wash hand basin set in vanity unit, low-level WC and heated towel rail.
Bedroom 2: - With window to the rear with views, shutters as fitted.
Bedroom 3: - With window to rear with pleasant outlook, shutters as fitted and a freestanding wardrobe.
Bedroom 4: - With window to front, bi-fold shutters as fitted, and built in wardrobe.
Main Bathroom: - With window to the front with shutters as fitted, suite comprising panel enclosed bath with shower attachment above, low level WC, wash hand basin set in vanity unit and heated towel rail.
Externally
The grounds surround the property, with a mixture of mature hedging and trees providing natural boundaries. The driveway, accessed via a private lane, leads to a large parking area and an open two-bay oak-framed carport.
The gardens feature flat lawns on three sides, bordered by established shrubs and a variety of mature trees. A pathway leads to the rear entrance and continues to a paved terrace area on the western side of the property, perfect for outdoor relaxation.
Agents Note: - Tunbridge Wells Borough Council. Tax Band F. In line with money laundering regulations (5th directive) all purchasers will be required to allow us to verify their identity and their financial situation in order to proceed.
Services connected: Water is supplied by Paley Farm with a meter located at Redwater Cottage, mains electricity, oil fired central heating and a private drainage system (septic tank).
Council Tax Band: F
Tenure: Freehold
Brochures
Brochure- COUNCIL TAXA payment made to your local authority in order to pay for local services like schools, libraries, and refuse collection. The amount you pay depends on the value of the property.Read more about council Tax in our glossary page.
- Band: F
- PARKINGDetails of how and where vehicles can be parked, and any associated costs.Read more about parking in our glossary page.
- Garage,Off street
- GARDENA property has access to an outdoor space, which could be private or shared.
- Private garden
- ACCESSIBILITYHow a property has been adapted to meet the needs of vulnerable or disabled individuals.Read more about accessibility in our glossary page.
- Ask agent
Redwater Cottage, Cranbrook
Add an important place to see how long it'd take to get there from our property listings.
__mins driving to your place
Your mortgage
Notes
Staying secure when looking for property
Ensure you're up to date with our latest advice on how to avoid fraud or scams when looking for property online.
Visit our security centre to find out moreDisclaimer - Property reference RS2483. The information displayed about this property comprises a property advertisement. Rightmove.co.uk makes no warranty as to the accuracy or completeness of the advertisement or any linked or associated information, and Rightmove has no control over the content. This property advertisement does not constitute property particulars. The information is provided and maintained by LeGrys Independent Estate Agents, Cranbrook. Please contact the selling agent or developer directly to obtain any information which may be available under the terms of The Energy Performance of Buildings (Certificates and Inspections) (England and Wales) Regulations 2007 or the Home Report if in relation to a residential property in Scotland.
*This is the average speed from the provider with the fastest broadband package available at this postcode. The average speed displayed is based on the download speeds of at least 50% of customers at peak time (8pm to 10pm). Fibre/cable services at the postcode are subject to availability and may differ between properties within a postcode. Speeds can be affected by a range of technical and environmental factors. The speed at the property may be lower than that listed above. You can check the estimated speed and confirm availability to a property prior to purchasing on the broadband provider's website. Providers may increase charges. The information is provided and maintained by Decision Technologies Limited. **This is indicative only and based on a 2-person household with multiple devices and simultaneous usage. Broadband performance is affected by multiple factors including number of occupants and devices, simultaneous usage, router range etc. For more information speak to your broadband provider.
Map data ©OpenStreetMap contributors.




