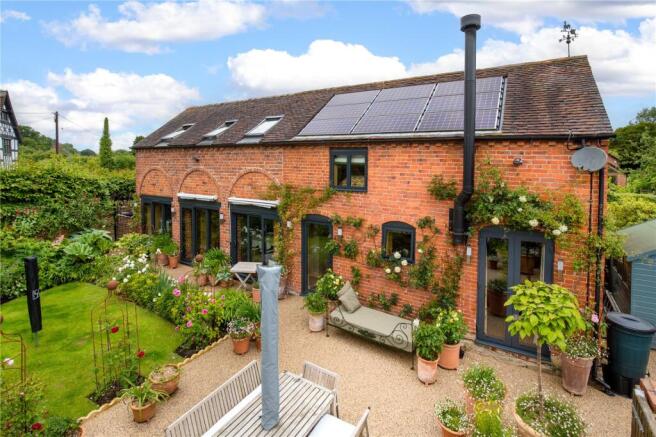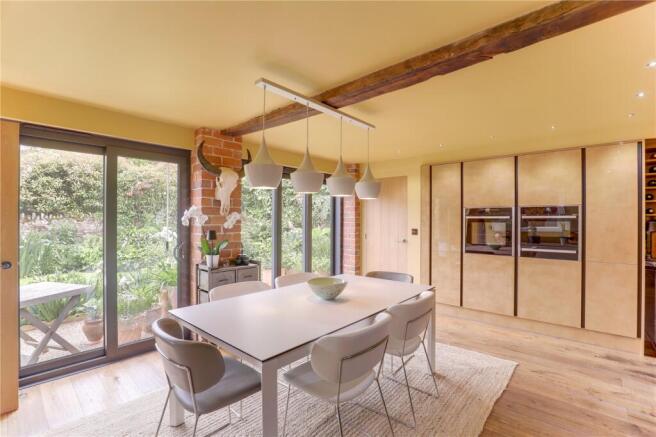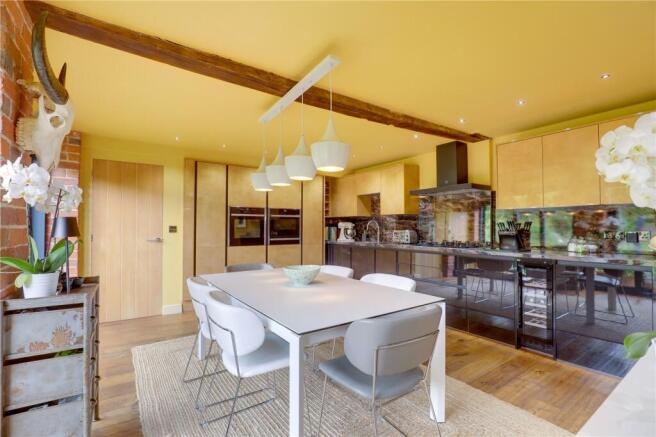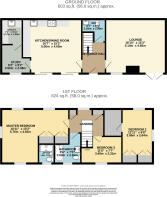Hughley, Shrewsbury, Shropshire
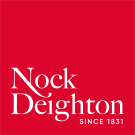
- PROPERTY TYPE
Barn Conversion
- BEDROOMS
3
- BATHROOMS
2
- SIZE
1,227 sq ft
114 sq m
- TENUREDescribes how you own a property. There are different types of tenure - freehold, leasehold, and commonhold.Read more about tenure in our glossary page.
Freehold
Key features
- Detached Barn Conversion
- Sympathetically Converted To a High Standard
- 3 Bedrooms, 3 Reception Rooms
- Kitchen, Dining Area With Neff Integrated Appliances
- Main Bathroom & Ensuite, Downstairs W.C
- Well-Established Gardens
- Excellent Storage throughout.
- Under Floor Heating and Solar PV Panels
- Service Charge £55pa
- Total Floor Area 114.0 sq m / 1227 sq ft
Description
The barn itself has been sympathetically converted to a high standard with a pleasant mix of character and contemporary design and has all the advantages with modern day living with underfloor heating and solar PV panels
The kitchen/dining room which benefits from views and access to the rear garden through a set of sliding doors is comprehensively fitted with a range of floor and wall units, Neff integrated appliances, an Bertazzoni 5 ring LPG gas hob and a wine cooler.
The living room is comfortable and well planned having exposed brick, a sleek and stylish log burner for those cosy evenings, beamed ceiling and a set of French doors to the rear garden. A study, utility and cloakroom completes the ground floor accommodation.
The staircase rises to the first-floor landing. Occupying this floor is the master bedroom, benefiting from an en-suite shower room which features white sanitary ware, stainless steel towel rail and shower cubicle. Bedroom 2 and bedroom 3 are served by a generously proportioned main bathroom comprising from a quality 3-piece suite.
The barn is approached via electronically controlled gates to a private shared access. Double gates open towards the attractive gardens which offers great space for entertaining and alfresco dining, while the expansive lawn provides an idyllic backdrop for family gatherings and summer barbecues.
Buyer and Seller Protection Available.
Directions
From Much Wenlock continue along Victoria Rd/A458 where you will turn right. Continue to follow the road for around 6 miles until you get to the B4371, turn right and continue for just over a mile passing through an S bend as you enter Hughley then around a right hand bend where the property will be found on your right hand side.
WHAT3WORDS - ///worth.clef.anchorman
Brochures
Particulars- COUNCIL TAXA payment made to your local authority in order to pay for local services like schools, libraries, and refuse collection. The amount you pay depends on the value of the property.Read more about council Tax in our glossary page.
- Band: E
- PARKINGDetails of how and where vehicles can be parked, and any associated costs.Read more about parking in our glossary page.
- Ask agent
- GARDENA property has access to an outdoor space, which could be private or shared.
- Yes
- ACCESSIBILITYHow a property has been adapted to meet the needs of vulnerable or disabled individuals.Read more about accessibility in our glossary page.
- Ask agent
Hughley, Shrewsbury, Shropshire
Add an important place to see how long it'd take to get there from our property listings.
__mins driving to your place
Get an instant, personalised result:
- Show sellers you’re serious
- Secure viewings faster with agents
- No impact on your credit score
Your mortgage
Notes
Staying secure when looking for property
Ensure you're up to date with our latest advice on how to avoid fraud or scams when looking for property online.
Visit our security centre to find out moreDisclaimer - Property reference IBG240108. The information displayed about this property comprises a property advertisement. Rightmove.co.uk makes no warranty as to the accuracy or completeness of the advertisement or any linked or associated information, and Rightmove has no control over the content. This property advertisement does not constitute property particulars. The information is provided and maintained by Nock Deighton, Ironbridge. Please contact the selling agent or developer directly to obtain any information which may be available under the terms of The Energy Performance of Buildings (Certificates and Inspections) (England and Wales) Regulations 2007 or the Home Report if in relation to a residential property in Scotland.
*This is the average speed from the provider with the fastest broadband package available at this postcode. The average speed displayed is based on the download speeds of at least 50% of customers at peak time (8pm to 10pm). Fibre/cable services at the postcode are subject to availability and may differ between properties within a postcode. Speeds can be affected by a range of technical and environmental factors. The speed at the property may be lower than that listed above. You can check the estimated speed and confirm availability to a property prior to purchasing on the broadband provider's website. Providers may increase charges. The information is provided and maintained by Decision Technologies Limited. **This is indicative only and based on a 2-person household with multiple devices and simultaneous usage. Broadband performance is affected by multiple factors including number of occupants and devices, simultaneous usage, router range etc. For more information speak to your broadband provider.
Map data ©OpenStreetMap contributors.
