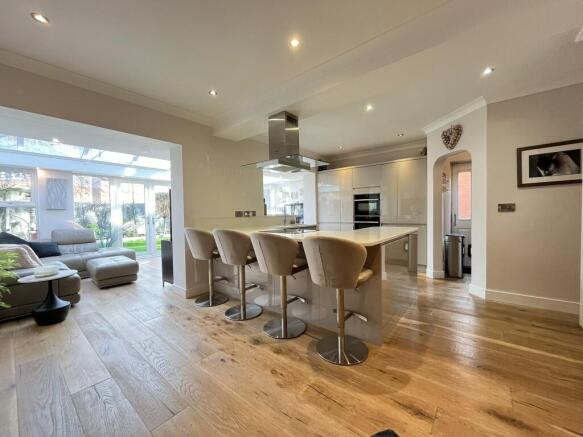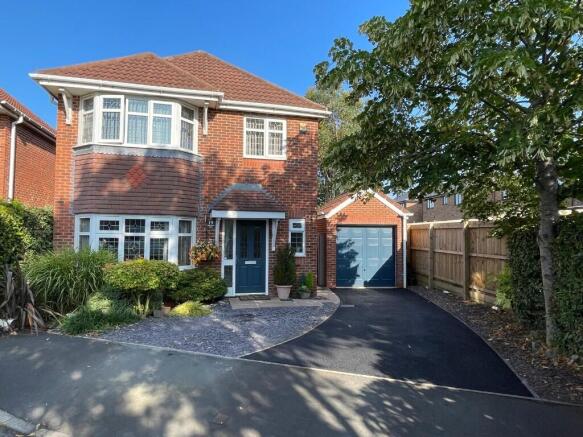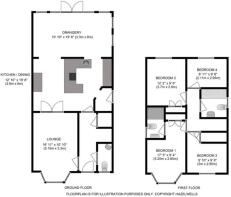Belle Field Close, Penwortham, Preston PR1

- PROPERTY TYPE
Detached
- BEDROOMS
4
- BATHROOMS
2
- SIZE
Ask agent
- TENUREDescribes how you own a property. There are different types of tenure - freehold, leasehold, and commonhold.Read more about tenure in our glossary page.
Freehold
Key features
- IMMACULATELY PRESENTED
- 4 BED DETACHED - PRIMARY BEDROOM EN SUITE
- EXTENDED HOME
- DESIRABLE KITCHEN - FULLY EQUIPPED WITH SMEG APPLIANCES
- NEW WORCESTER COMBINATION BOILER
- FRONT & REAR GARDENS
- DRIVE
- GARAGE
- VIEIWNG ADVISED
Description
Hallway
14' 3'' x 4' 5'' (4.35m x 1.35m)
Entrance hallway with a panel radiator and stairs to the first floor. Oak wood flooring and oak doors
W/C
6' 7'' x 3' 3'' (2m x 1m)
A modern two piece suite with wc and vanity unit with basin. Panel radiator. Oak door
Lounge
16' 11'' x 10' 10'' (5.15m x 3.3m)
A double glazed bay window to the front elevation, panel radiator, TV and Sat points. Oak double doors leading to the open plan kitchen/ family room.
Kitchen / Dining
12' 10'' x 19' 8'' (3.9m x 6m)
Fitted with a superb range of base and free standing wall units, with complimentary solid quartz work tops, central u shaped island with space for 4 bar stools, integrated Neff induction hob and feature extractor, one and a half bowl integrated sink and tap. Neff hide and slide oven, Neff combination microwave oven, Neff built in full height fridge, inbuilt Neff dishwasher, undercounter freezer, wine cooler. Oak wood flooring, eleven ceiling spotlights, radiator. The kitchen is accessed from the hall and the lounge. 2 x vertical wall hung double radiators. Wall mounted storage units complimentary to the kitchen design.
Orangery
10' 10'' x 19' 8'' (3.3m x 6m)
Oak wood flooring thoughout. Dual opening patio doors leading onto the garden area. Family / dining area. 2 double panel radiators.
Utility
5' 7'' x 4' 9'' (1.7m x 1.45m)
Double glazed door to the side elevation, fitted wall units, complimentary quartz work top , space for washing machine and tumble dryer. Gas central heating boiler.
Landing
10' 10'' x 2' 11'' (3.3m x 0.9m)
Single panel radiator
Bedroom 1
17' 3'' x 9' 4'' (5.25m x 2.85m)
Double glazed bay window to the front elevation, panel radiator and fitted wardrobes.
En-Suite
7' 4'' x 4' 5'' (2.23m x 1.35m)
Three piece suite comprising wc, vanity unit and basin and double shower. A double glazed window, panel radiator and extractor fan.
Bedroom 2
12' 2'' x 9' 6'' (3.7m x 2.9m)
Double glazed window to the rear elevation, panel radiator and fitted wardrobes.
Bedroom 3
9' 10'' x 9' 8'' (3m x 2.95m)
Double glazed window to the front elevation and a panel radiator.
Bedroom 4
6' 11'' x 9' 8'' (2.11m x 2.95m)
Double glazed window to the rear elevation and a panel radiator.
Bathroom
6' 11'' x 6' 3'' (2.1m x 1.9m)
A modern three piece suite with wc, vanity unit with basin and mixer tap, shower over the bath with screen . Travetine floor tiles. Double glazed window to the side and panel radiator.
Exterior
Driveway to the front providing parking for several cars, shrub borders and slate frontage with planting. Indian sandstone paths. Gate access to the side of the property.
Detached garage with power and light.
If you are thinking of selling or renting your home why not ask us to provide a free market appraisal with detailed valuation report and see how our fresh & enthusiastic approach to marketing will help to sell your house. PROPERTY MISDESCRIPTIONS: The agent has not tested any apparatus, equipment, fixtures and fittings, or services, so cannot verify that they are in working order or fit for the purpose. References to the Tenure of the property are based on information supplied by the Vendor. The agents have not had sight of the title documents. The buyer is advised to obtain verification from their Solicitor. Fixtures & Fittings other than those mentioned within these details need to be confirmed with the seller. Please note that any services, heating systems or appliances have not been tested and no warranty can be given or implied as to their working order. Hazelwells have produced these details in good faith and believe them to provide a fair and accurate description of the property. Following viewing and prior to financial commitment, prospective buyers should satisfy themselves as to the property's suitability and make their own enquiries relating to specific points of importance. The accuracy of these particulars is not guaranteed and they do not form part of any contract. You are advised to check the availability of any property before travelling any distance to view.
- COUNCIL TAXA payment made to your local authority in order to pay for local services like schools, libraries, and refuse collection. The amount you pay depends on the value of the property.Read more about council Tax in our glossary page.
- Ask agent
- PARKINGDetails of how and where vehicles can be parked, and any associated costs.Read more about parking in our glossary page.
- Garage,Driveway
- GARDENA property has access to an outdoor space, which could be private or shared.
- Yes
- ACCESSIBILITYHow a property has been adapted to meet the needs of vulnerable or disabled individuals.Read more about accessibility in our glossary page.
- Ask agent
Energy performance certificate - ask agent
Belle Field Close, Penwortham, Preston PR1
Add an important place to see how long it'd take to get there from our property listings.
__mins driving to your place
Get an instant, personalised result:
- Show sellers you’re serious
- Secure viewings faster with agents
- No impact on your credit score
Your mortgage
Notes
Staying secure when looking for property
Ensure you're up to date with our latest advice on how to avoid fraud or scams when looking for property online.
Visit our security centre to find out moreDisclaimer - Property reference ptnbpr100943. The information displayed about this property comprises a property advertisement. Rightmove.co.uk makes no warranty as to the accuracy or completeness of the advertisement or any linked or associated information, and Rightmove has no control over the content. This property advertisement does not constitute property particulars. The information is provided and maintained by Hazelwells, Preston. Please contact the selling agent or developer directly to obtain any information which may be available under the terms of The Energy Performance of Buildings (Certificates and Inspections) (England and Wales) Regulations 2007 or the Home Report if in relation to a residential property in Scotland.
*This is the average speed from the provider with the fastest broadband package available at this postcode. The average speed displayed is based on the download speeds of at least 50% of customers at peak time (8pm to 10pm). Fibre/cable services at the postcode are subject to availability and may differ between properties within a postcode. Speeds can be affected by a range of technical and environmental factors. The speed at the property may be lower than that listed above. You can check the estimated speed and confirm availability to a property prior to purchasing on the broadband provider's website. Providers may increase charges. The information is provided and maintained by Decision Technologies Limited. **This is indicative only and based on a 2-person household with multiple devices and simultaneous usage. Broadband performance is affected by multiple factors including number of occupants and devices, simultaneous usage, router range etc. For more information speak to your broadband provider.
Map data ©OpenStreetMap contributors.





