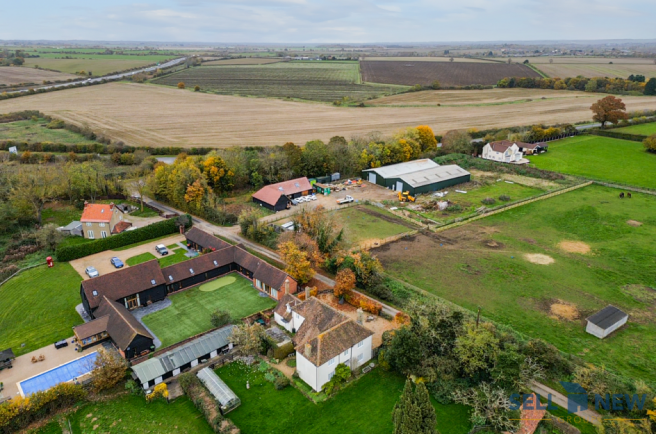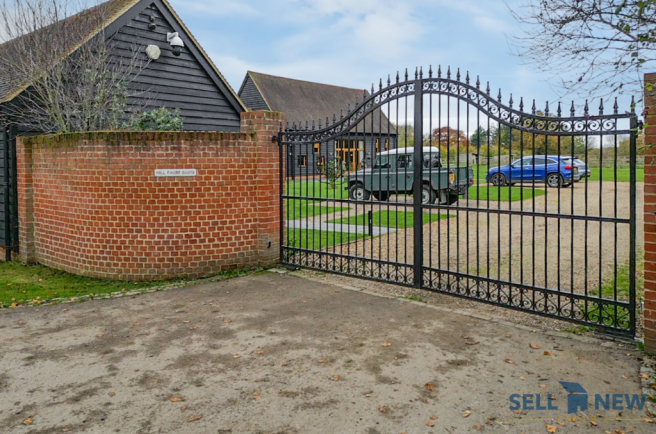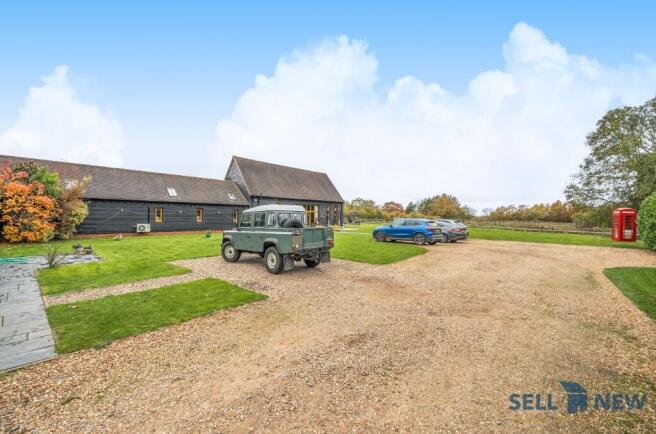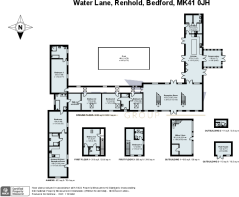
**BUSINESS OWNERS DREAM! Waters lane, Renhold MK41

- PROPERTY TYPE
Detached
- BEDROOMS
6
- BATHROOMS
7
- SIZE
5,093 sq ft
473 sq m
- TENUREDescribes how you own a property. There are different types of tenure - freehold, leasehold, and commonhold.Read more about tenure in our glossary page.
Freehold
Key features
- Stunning 6/7-bedroom barn conversion with over 5,000 sq. ft. of luxurious living space.
- Set on 5.5 acres of serene, family-friendly grounds behind private electric gates.
- Vaulted oak-beamed ceilings and underfloor heating for ultimate comfort.
- Spacious kitchen with branded appliances and central island for family dining.
- Heated outdoor swimming pool and low-maintenance courtyard with putting area.
- Opposite, a 3.8-acre yard with two 5,000 sq. ft. metal barns for business or storage.
- Versatile 2,500 sq. ft. stable/office block, ideal for running a business from home.
- Ample parking and secure gravel yard for vehicles, equipment, or supplies.
- Perfect balance of rural tranquility and easy access to the A14 and nearby towns.
- A rare opportunity to combine family living with business potential in one property.
Description
Main Residence: Spacious Living: Over 5,093 sq. ft. of elegant, single-level living with vaulted oak-beamed ceilings and underfloor heating throughout. 6/7 Bedrooms: Generously sized, each with en-suite access. The master suite features a walk-in wardrobe and luxurious en-suite.
Impressive Reception Spaces: A grand reception room with dual oak staircases and a stunning oak-framed conservatory, perfect for family gatherings or entertaining.
Modern Kitchen: Equipped with branded appliances, a central island, and a utility room, offering style and functionality.
Outdoor Living: Heated swimming pool, low-maintenance courtyard with patio and putting area, and beautifully landscaped grounds for relaxation and play.
Family-Friendly Grounds: Set on 5.5 acres, the property's serene surroundings include mature trees, peaceful walking paths, and the historic Howbury earthworks, adding charm and history to this unique home.
Hill Barn & Yard: A Business Owner's Dream: Located opposite the main house, Hill Barn offers an incredible opportunity for those looking to combine home and business, set on an additional 3.8-acre plot.
Stable/Office Block (2,500 sq. ft.): A versatile building with a fitted kitchen, cloakroom, multiple office spaces, and storage areas. Ideal for running a business or potential conversion to residential use (STP).
Two 5,000 sq. ft. Metal Barns: Perfect for business operations, storage, or agricultural use, offering endless possibilities for entrepreneurs or equestrians.
Gravel Yard: Secure and spacious, with ample parking and storage for vehicles, equipment, or supplies.
Why Hill Farm?
Hill Farm combines luxurious family living with practical solutions for running a business from home. The gated entrance provides privacy and security, while the additional yard and barns open up opportunities for work-life balance in a stunning countryside setting.
Prime Location
Situated in the sought-after village of Renhold down Waters end, close to the A14, this property offers easy access to surrounding towns while retaining the peace and beauty of rural living.
Don't miss the chance to own this one-of-a-kind home, perfect for families and entrepreneurs alike. Viewing is highly recommended to fully appreciate the scale and potential of Hill Farm and Hill Barn.
Location:
Hill Farm and Hill Barn are all located down Waters Lane, within the parish of Renhold and sits on the south-east side of Bedford's southern bypass offering superb access for both the A1 and M1.
Bedford's town centre is approximately four miles away and offers the sought after Harpur Trust School with the mainline railway station approximately five miles away, for fast and frequent services to London, St Pancras International.
Distances:
Bedford: 4 miles
Bedford Train Station: 4.5 miles
St Neots: 12 miles
Bedford Harpur School: 4 miles
Milton Keynes: 20 miles
Woburn Golf Club: 16 miles
Luton Airport: 27 miles
London: 58 miles
To view this substantial barn set is a lovely secluded setting, please contact us for a private viewing and ask for TOM.
DISCLAIMER:
Sell New Group are sole acting Agents for the vendors of this property. Your conveyancer is legally responsible for ensuring any purchase agreement fully protects your position. Sell New Group have not tested and are not responsible for testing any of the appliances. We make detailed enquiries of the vendor to ensure the information provided is as accurate as possible. Please inform us if you become aware of any information being inaccurate. If you choose to use one of the agents preferred financial brokers/ solicitors/ letting agents or surveyors please be aware that we may be eligible for an introduction fee from them.
On reservation, Sell New Group will require:
A £5,000 non reservation reservation fee to cover legal fees is required to secure the property
A copy of the purchaser ID (driver's licence or passport)
Proof of deposit or funds/Your mortgage agreement
Estate agent details with chain details (If applicable)
- COUNCIL TAXA payment made to your local authority in order to pay for local services like schools, libraries, and refuse collection. The amount you pay depends on the value of the property.Read more about council Tax in our glossary page.
- Ask agent
- PARKINGDetails of how and where vehicles can be parked, and any associated costs.Read more about parking in our glossary page.
- Driveway,Gated,Private
- GARDENA property has access to an outdoor space, which could be private or shared.
- Front garden,Patio,Enclosed garden
- ACCESSIBILITYHow a property has been adapted to meet the needs of vulnerable or disabled individuals.Read more about accessibility in our glossary page.
- Level access
Energy performance certificate - ask agent
**BUSINESS OWNERS DREAM! Waters lane, Renhold MK41
Add an important place to see how long it'd take to get there from our property listings.
__mins driving to your place
Your mortgage
Notes
Staying secure when looking for property
Ensure you're up to date with our latest advice on how to avoid fraud or scams when looking for property online.
Visit our security centre to find out moreDisclaimer - Property reference SN01642. The information displayed about this property comprises a property advertisement. Rightmove.co.uk makes no warranty as to the accuracy or completeness of the advertisement or any linked or associated information, and Rightmove has no control over the content. This property advertisement does not constitute property particulars. The information is provided and maintained by Sell New, St. Neots. Please contact the selling agent or developer directly to obtain any information which may be available under the terms of The Energy Performance of Buildings (Certificates and Inspections) (England and Wales) Regulations 2007 or the Home Report if in relation to a residential property in Scotland.
*This is the average speed from the provider with the fastest broadband package available at this postcode. The average speed displayed is based on the download speeds of at least 50% of customers at peak time (8pm to 10pm). Fibre/cable services at the postcode are subject to availability and may differ between properties within a postcode. Speeds can be affected by a range of technical and environmental factors. The speed at the property may be lower than that listed above. You can check the estimated speed and confirm availability to a property prior to purchasing on the broadband provider's website. Providers may increase charges. The information is provided and maintained by Decision Technologies Limited. **This is indicative only and based on a 2-person household with multiple devices and simultaneous usage. Broadband performance is affected by multiple factors including number of occupants and devices, simultaneous usage, router range etc. For more information speak to your broadband provider.
Map data ©OpenStreetMap contributors.





