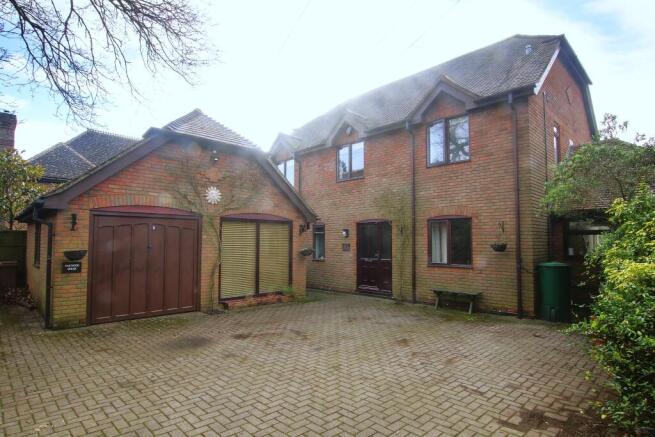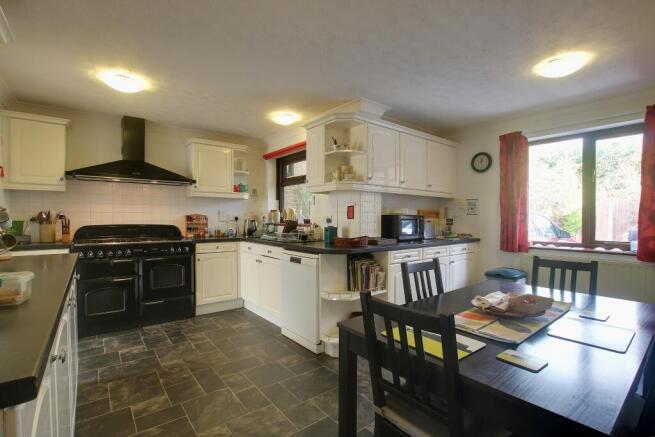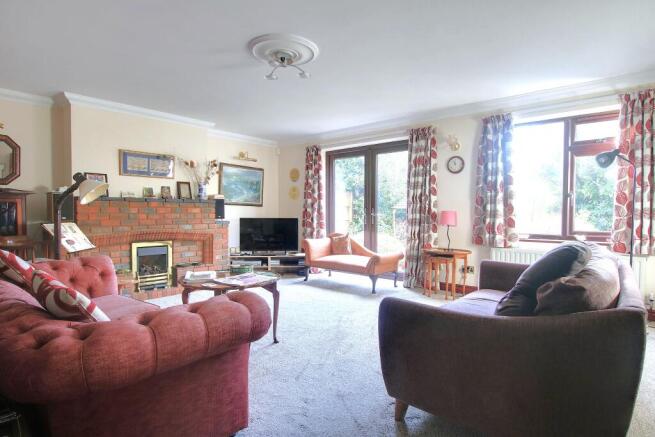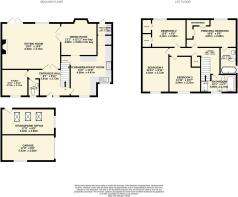
Fairview Drive, Romsey

- PROPERTY TYPE
Detached
- BEDROOMS
4
- BATHROOMS
2
- SIZE
Ask agent
- TENUREDescribes how you own a property. There are different types of tenure - freehold, leasehold, and commonhold.Read more about tenure in our glossary page.
Freehold
Key features
- Home Office/Studio
- Double Glazed
- Gas Central Heating
- Garage & Driveway
- Four Double Bedrooms
- Cul-de-sac Location
- Spacious Flexible Ground Floor
- Potential to extend (STP)
- Potential to Create Open Plan Living
- 1.1 Miles From Romsey Town Centre
Description
Set in a peaceful location near Romsey town centre, this property benefits from proximity to a wide range of excellent amenities. Romsey offers an array of local day-to-day shopping options, including boutique shops, newsagents, a post office, banks, and various independent businesses.
The town is conveniently positioned for access to the M27 motorway, providing easy connectivity to many of the South Coast's popular destinations. Additionally, Romsey boasts excellent transport links, including a train station with connections to Southampton Airport Parkway Station, which offers a direct mainline route to London Waterloo, making it an ideal location for commuters.
Accommodation:
Ground Floor: The thoughtfully arranged ground floor offers an impressive open-plan kitchen and breakfast room that flows into the spacious, rear-facing dining room, further enhanced by a charming bay window. These two rooms could easily be combined to create a large open-plan kitchen/diner/family space. With the addition of French doors, this area could open directly into the rear garden, forming the perfect setting for family life and entertainment. The very generous sitting room, connected to the dining room by double wooden doors, offers versatile living space and also opens into the rear garden via French doors.
Adding to the home's adaptability is a well-sized study, which could serve as a play room or an optional fifth bedroom. Practicality is prioritised with a utility room, a modern WC, and a large open entrance hall that provides plenty of space for seating and coat storage, ensuring a tidy and welcoming entryway. The home's adaptable ground floor layout is ready to grow and evolve with your family's needs.
First Floor: The first floor continues to impress with four spacious double bedrooms, two of which feature built-in wardrobes. The highlight is the elegant principal suite, complete with its own private en-suite bathroom, offering a touch of luxury. The remaining bedrooms are well served by a large family bathroom, ensuring both comfort and functionality.
Home Studio: One half of the detached double garage has been thoughtfully converted into a bright and airy studio. Featuring a large double-glazed picture window to the front elevation, a vaulted ceiling with three Velux windows, and raised insulated flooring, this space is ideal as a hobby room or creative workspace. Currently used as a home office, it provides a perfect solution for anyone needing a professional space to work from home.
Garden: The garden has been thoughtfully designed to balance functionality and style, offering an excellent degree of privacy. A patio area provides the ideal setting for outdoor entertaining, while the well-maintained greenery creates a low-maintenance yet elegant space for gatherings, quiet relaxation, or family activities. The remaining garage space adds to the property's practicality, offering generous storage or secure parking. The garage also presents exciting potential for conversion or a second-floor extension (subject to planning permission), providing an opportunity for further accommodation. The driveway enhances convenience, offering ample parking for multiple vehicles, ensuring plenty of space for residents and visitors alike.
This exceptional home strikes the perfect balance of comfort, privacy, and modern convenience, making it an ideal choice for families or anyone seeking a versatile and welcoming living environment.
Agent Note: The property benefits from solar panels. These are subject to a 25-year lease which has 11 years remaining. You will need to confirm with your mortgage lender that the terms of this agreement meet their criteria. (These documents are available upon request)
Test Valley Council Tax:
Band: G, Price: £3,501.89 for the year 2024/25
- COUNCIL TAXA payment made to your local authority in order to pay for local services like schools, libraries, and refuse collection. The amount you pay depends on the value of the property.Read more about council Tax in our glossary page.
- Band: G
- PARKINGDetails of how and where vehicles can be parked, and any associated costs.Read more about parking in our glossary page.
- Garage,Driveway
- GARDENA property has access to an outdoor space, which could be private or shared.
- Yes
- ACCESSIBILITYHow a property has been adapted to meet the needs of vulnerable or disabled individuals.Read more about accessibility in our glossary page.
- No wheelchair access
Fairview Drive, Romsey
Add an important place to see how long it'd take to get there from our property listings.
__mins driving to your place
Get an instant, personalised result:
- Show sellers you’re serious
- Secure viewings faster with agents
- No impact on your credit score
Your mortgage
Notes
Staying secure when looking for property
Ensure you're up to date with our latest advice on how to avoid fraud or scams when looking for property online.
Visit our security centre to find out moreDisclaimer - Property reference PRSCC_668758. The information displayed about this property comprises a property advertisement. Rightmove.co.uk makes no warranty as to the accuracy or completeness of the advertisement or any linked or associated information, and Rightmove has no control over the content. This property advertisement does not constitute property particulars. The information is provided and maintained by Pearsons, Romsey. Please contact the selling agent or developer directly to obtain any information which may be available under the terms of The Energy Performance of Buildings (Certificates and Inspections) (England and Wales) Regulations 2007 or the Home Report if in relation to a residential property in Scotland.
*This is the average speed from the provider with the fastest broadband package available at this postcode. The average speed displayed is based on the download speeds of at least 50% of customers at peak time (8pm to 10pm). Fibre/cable services at the postcode are subject to availability and may differ between properties within a postcode. Speeds can be affected by a range of technical and environmental factors. The speed at the property may be lower than that listed above. You can check the estimated speed and confirm availability to a property prior to purchasing on the broadband provider's website. Providers may increase charges. The information is provided and maintained by Decision Technologies Limited. **This is indicative only and based on a 2-person household with multiple devices and simultaneous usage. Broadband performance is affected by multiple factors including number of occupants and devices, simultaneous usage, router range etc. For more information speak to your broadband provider.
Map data ©OpenStreetMap contributors.








