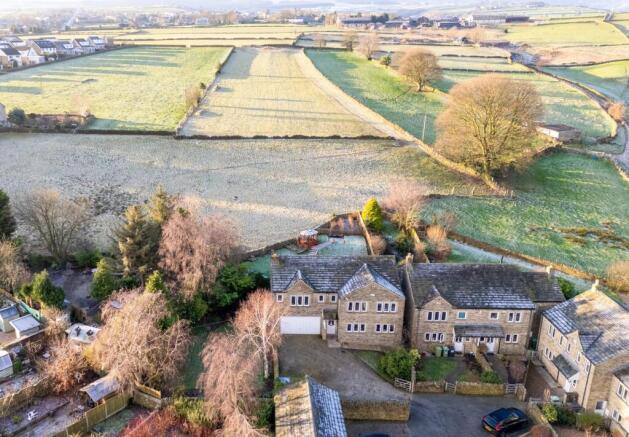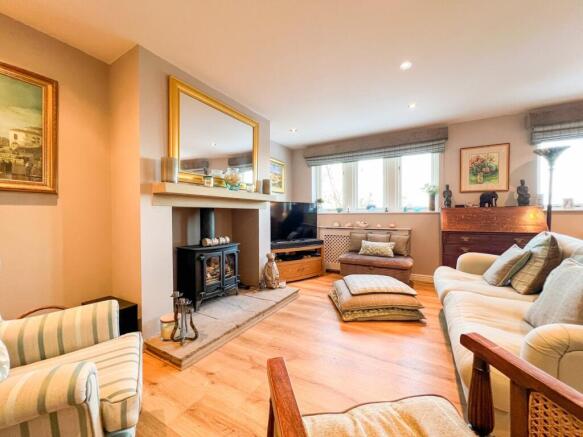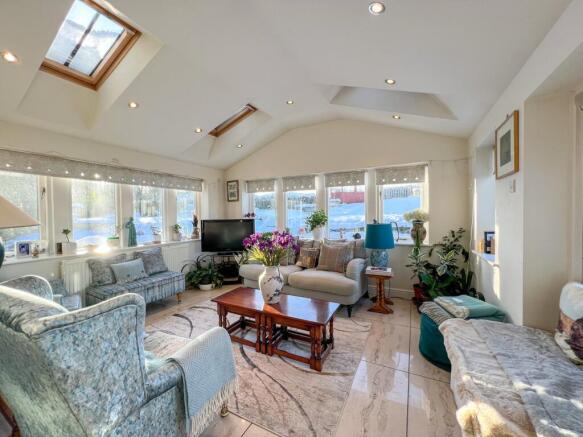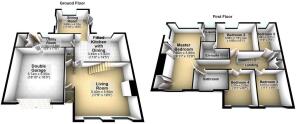Sike Close, Totties, Holmfirth, HD9

- PROPERTY TYPE
Detached
- BEDROOMS
5
- BATHROOMS
3
- SIZE
Ask agent
- TENUREDescribes how you own a property. There are different types of tenure - freehold, leasehold, and commonhold.Read more about tenure in our glossary page.
Freehold
Key features
- An excellent executive detached family home
- In a lovely position backing onto local countryside
- Gorgeous views to the rear. Views towards Emley Mast to the front.
- Extensive garden plot with a very large useful outbuilding
- Ample parking and double garage . Private rear garden - perfect for alfresco dining
- Very useful utility room and walk in pantry. Ground floor w.c.
- Beautiful fitted kitchen with informal dining and a gas fired AGA
- Lovely sitting room which flows into the rear garden. Large living room with wood burner
- Superb locale. Schooling for children of all ages. Scenic country walks. Local garden centres and village amenities
- View our 360° Virtual Reality Viewer and Video Tour on Belong's own website
Description
Glance out of the front windows and you will see Emley Moor Mast in the distance, stand a while at the rear windows and you will be taken in by the gorgeous view over neighbouring countryside.
Spend some time wandering around the garden and you will appreciate the privacy, the mature trees and plantings and the numerous possibilities for those who enjoy gardening and the great outdoors. With local country walks and scenery on the doorstep, Totties is just far enough out of Holmfirth to enjoy the rural lifestyle so many crave, but close enough for it to benefit from the vibrancy of the town itself, local schooling for children of all ages, and even a garden centre or two.
Business travellers will appreciate the road links to Lancashire, Derbyshire and Yorkshire, taking in Manchester, Sheffield, Huddersfield and the M1 motorway network.
The garden is a delight; a rare asset that few modern homes enjoy. Our clients purchased some additional land from a neighbour, and now have a haven for wildlife (they even have their own chickens0, brilliant for little ones who enjoy a game of hide and seek, and perfect for grown-ups who enjoy al-fresco dining, as the rear garden is in full sun.
The house itself is a lovely looking stone built detached family home. Situated in a small cul-de-sac within a conservation area and the greenbelt, the house is set amongst other stone built houses on the edge of the hamlet of Totties, a stones throw from Scholes.
The property has timber framed double glazing, a gas central heating system and a burglar alarm. The garage has a remote control garage door.
The layout can be fully appreciated by glancing at our floorplans, watching our walk-around video and looking through our 3D tour. However some highlights are as follows:-
Greet your guests via the front vestibule, but on a daily basis you may choose to enter via the fabulously useful Utility/Boot Room which has an excellent Walk-in Pantry and easy access to the Double Garage.
There is a beautiful Fitted Kitchen which provides for informal dining on the large peninsular unit, and also boasts a gas-fired Aga as depicted in our images. The kitchen opens into a spacious rear Sitting Room that flows out onto the rear garden - a set up that is sought after by many - dine, socialise, cook and relax all in one interactive and connected space.
To the front of the house is a large Living Room which has a wood burning stove, and has spaces for both relaxing and more formal dining when entertaining. Also to the ground floor is a Cloakroom/wc.
The first floor is a delight.
There are five bedrooms in total, with bedroom 5 being used as a home office and having a glazed door onto the landing. There are four more double bedrooms.
The Master Bedroom is beautiful. It has a double aspect with a gorgeous bay window looking out onto the fields and garden at a the rear. With fitted wardrobes and dressing and seating areas, this is a superb master suite for grownups to enjoy. The bedroom has a stylish en-suite shower room with a modern suite including a bidet, low level w.c., wash basin and shower.
Bedroom 2 is also situated at the rear and enjoys lovely views over the countryside. Again with wardrobes and space for a dressing table, there is an en-suite shower room off this bedroom also.
Bedrooms 3 & 4 are attractive double bedrooms with bedroom 4 having fitted wardrobes. They are situated at the front of the house with views towards Emley Mast. The Family Bathroom has a white four piece bathroom suite including a bath and separate shower cubicle.
In all, this is one of our favourite family homes, one we are delighted to be acting in the sale of. With are rare combination of an excellent position, well planned accommodation, a beautiful big garden and outstanding views; this is certainly one not to be missed, and viewing is highly recommended.
The essentials: The property is Freehold. Mains services are available. The property is on two titles. The house is not adapted for disabled living. Council Tax Band is G. EPC to follow. Plot size - approx 1/3 acre in total. The property is in a greenbelt conservation area setting.
Brochures
Brochure 1- COUNCIL TAXA payment made to your local authority in order to pay for local services like schools, libraries, and refuse collection. The amount you pay depends on the value of the property.Read more about council Tax in our glossary page.
- Ask agent
- PARKINGDetails of how and where vehicles can be parked, and any associated costs.Read more about parking in our glossary page.
- Yes
- GARDENA property has access to an outdoor space, which could be private or shared.
- Yes
- ACCESSIBILITYHow a property has been adapted to meet the needs of vulnerable or disabled individuals.Read more about accessibility in our glossary page.
- No wheelchair access
Sike Close, Totties, Holmfirth, HD9
Add an important place to see how long it'd take to get there from our property listings.
__mins driving to your place
Get an instant, personalised result:
- Show sellers you’re serious
- Secure viewings faster with agents
- No impact on your credit score

Your mortgage
Notes
Staying secure when looking for property
Ensure you're up to date with our latest advice on how to avoid fraud or scams when looking for property online.
Visit our security centre to find out moreDisclaimer - Property reference 26729224. The information displayed about this property comprises a property advertisement. Rightmove.co.uk makes no warranty as to the accuracy or completeness of the advertisement or any linked or associated information, and Rightmove has no control over the content. This property advertisement does not constitute property particulars. The information is provided and maintained by Belong, by James White, Honley. Please contact the selling agent or developer directly to obtain any information which may be available under the terms of The Energy Performance of Buildings (Certificates and Inspections) (England and Wales) Regulations 2007 or the Home Report if in relation to a residential property in Scotland.
*This is the average speed from the provider with the fastest broadband package available at this postcode. The average speed displayed is based on the download speeds of at least 50% of customers at peak time (8pm to 10pm). Fibre/cable services at the postcode are subject to availability and may differ between properties within a postcode. Speeds can be affected by a range of technical and environmental factors. The speed at the property may be lower than that listed above. You can check the estimated speed and confirm availability to a property prior to purchasing on the broadband provider's website. Providers may increase charges. The information is provided and maintained by Decision Technologies Limited. **This is indicative only and based on a 2-person household with multiple devices and simultaneous usage. Broadband performance is affected by multiple factors including number of occupants and devices, simultaneous usage, router range etc. For more information speak to your broadband provider.
Map data ©OpenStreetMap contributors.




