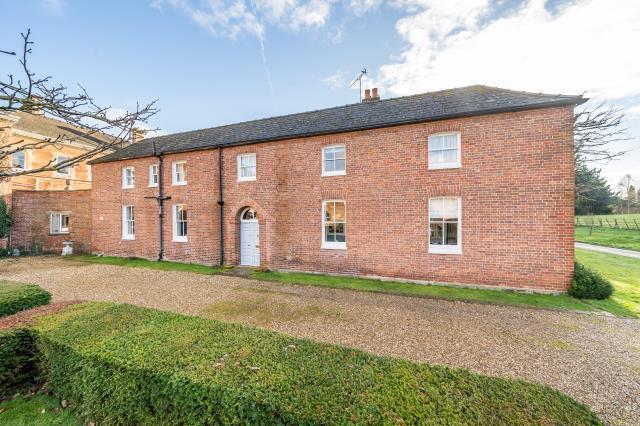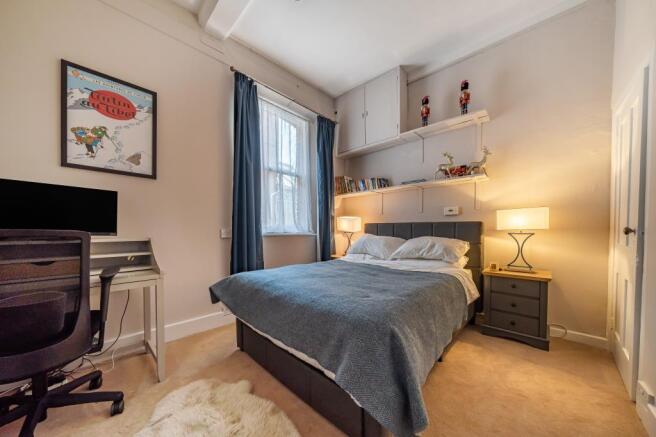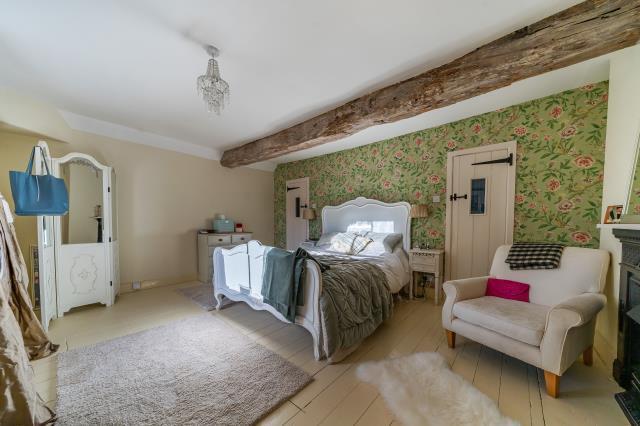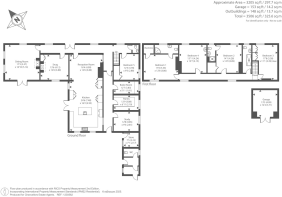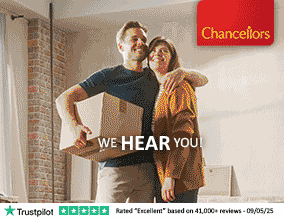
A Grade II listed five bedroom Georgian property., Eaton Bishop, Herefordshire, HR2

- PROPERTY TYPE
Detached
- BEDROOMS
5
- BATHROOMS
3
- SIZE
3,506 sq ft
326 sq m
- TENUREDescribes how you own a property. There are different types of tenure - freehold, leasehold, and commonhold.Read more about tenure in our glossary page.
Freehold
Key features
- Grade II listed
- Original features throughout
- Drawing room, snug, kitchen/dining/sitting room
- Five double bedrooms with principal en-suite
- One acre of gardens with pond and orchard
- Well presented throughout
- Outbuildings including wc and potting shed
- Rural location elevated above the River Wye
- Two en-suites and family shower room
Description
Set in the rolling countryside of south Hereforshire, Chancellors is proud to present this Georgian character property. Grade II listed with period and original features throughout, viewing is highly encouraged to fully appreciate its location and potential.
Property Details
Located around seven miles to the west of the City of Hereford and a mile to the north of the village of Eaton Bishop is this five bedroom Georgian House set in approximately one acre of land. Immaculately presented and offering a unique layout with original features throughout, the property stands ready for the next chapter in its long history.
Approached along a private (shared) driveway, there is parking for multiple vehicles to the front and back. Some double doors lead you into the main entrance hall which runs along the front of the property and from which are accessed many of the living spaces. At one end of the hall is the triple aspect, formal drawing room with its views out to the front and side, double doors leading out to the gardens, a wood-burning stove and solid oak floor. The adjacent room is currently in use as a sitting room and also features a wood-burning stove and a window overlooking the rear.
The largest of the ground floor living spaces comes in the form of a bespoke kitchen/diner/sitting room. With part-panelled walls and a solid oak floor, this is the true heart of the home and offers access to further entertaining space via the double doors to the garden. The fully fitted kitchen features a range of units - topped by a granite worktop - in the form of drawers, cupboards and shelving and a space for an American-style fridge/freezer. The central island houses a double Belfast sink and has a solid wood worktop. As well as space for a dining table and chairs, there is a lounge/snug area featuring built-in bookshelves.
Next on the ground floor is a cloakroom with wc and sink adjacent to one of the five double bedrooms. A door from the main entrance hall leads through to an inner hall with further access to the kitchen to one side and doors into the utility, pantry and study to the other. A door at the end of this hall takes you outside and to some further useful attached buildings in the form of a store, a wc and a potting shed. The original brick garage with attached store room completes the outside buildings on offer.
Inside once more, and up on the first floor, are the remaining four double bedrooms - the principal suite being at the end of the landing. This room features an original exposed beam across the ceiling, a painted wood floor, a walk-in wardrobe, a window overlooking the garden, an original fireplace and an en-suite with corner shower cubicle, wc and sink. Another of the bedrooms has an en-suite shower room and a laundry cupboard and one has a hand basin in the room; whilst the last features fitted wardrobes and is adjacent to the family shower room with double-sized, walk-in shower, wc and sink.
The south-facing garden extends to approximately one acre and features a formal pond and water feature, a woodland glade and orchard, a courtyard area, lawned areas and a vegetable garden as well as a pergola offering further outdoors entertaining space.
The aforementioned quality and presentation on display throughout; together with the ideal location makes this an exceptional proposition. We would be delighted to discuss it further with you and to offer you the chance to see for yourself what this property has to offer. Viewing is very highly recommended.
Video Viewings:
If proceeding without a physical viewing please note that you must make all necessary additional investigations to satisfy yourself that all requirements you have of the property will be met. Video content and other marketing materials shown are believed to fairly represent the property at the time they were created.
- COUNCIL TAXA payment made to your local authority in order to pay for local services like schools, libraries, and refuse collection. The amount you pay depends on the value of the property.Read more about council Tax in our glossary page.
- Band: F
- PARKINGDetails of how and where vehicles can be parked, and any associated costs.Read more about parking in our glossary page.
- Off street
- GARDENA property has access to an outdoor space, which could be private or shared.
- Private garden
- ACCESSIBILITYHow a property has been adapted to meet the needs of vulnerable or disabled individuals.Read more about accessibility in our glossary page.
- Ask agent
A Grade II listed five bedroom Georgian property., Eaton Bishop, Herefordshire, HR2
Add an important place to see how long it'd take to get there from our property listings.
__mins driving to your place
Get an instant, personalised result:
- Show sellers you’re serious
- Secure viewings faster with agents
- No impact on your credit score
Your mortgage
Notes
Staying secure when looking for property
Ensure you're up to date with our latest advice on how to avoid fraud or scams when looking for property online.
Visit our security centre to find out moreDisclaimer - Property reference 5652051. The information displayed about this property comprises a property advertisement. Rightmove.co.uk makes no warranty as to the accuracy or completeness of the advertisement or any linked or associated information, and Rightmove has no control over the content. This property advertisement does not constitute property particulars. The information is provided and maintained by Chancellors, Hereford. Please contact the selling agent or developer directly to obtain any information which may be available under the terms of The Energy Performance of Buildings (Certificates and Inspections) (England and Wales) Regulations 2007 or the Home Report if in relation to a residential property in Scotland.
*This is the average speed from the provider with the fastest broadband package available at this postcode. The average speed displayed is based on the download speeds of at least 50% of customers at peak time (8pm to 10pm). Fibre/cable services at the postcode are subject to availability and may differ between properties within a postcode. Speeds can be affected by a range of technical and environmental factors. The speed at the property may be lower than that listed above. You can check the estimated speed and confirm availability to a property prior to purchasing on the broadband provider's website. Providers may increase charges. The information is provided and maintained by Decision Technologies Limited. **This is indicative only and based on a 2-person household with multiple devices and simultaneous usage. Broadband performance is affected by multiple factors including number of occupants and devices, simultaneous usage, router range etc. For more information speak to your broadband provider.
Map data ©OpenStreetMap contributors.
