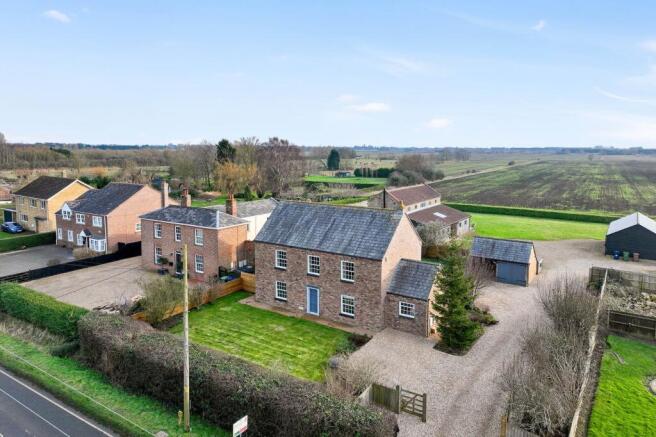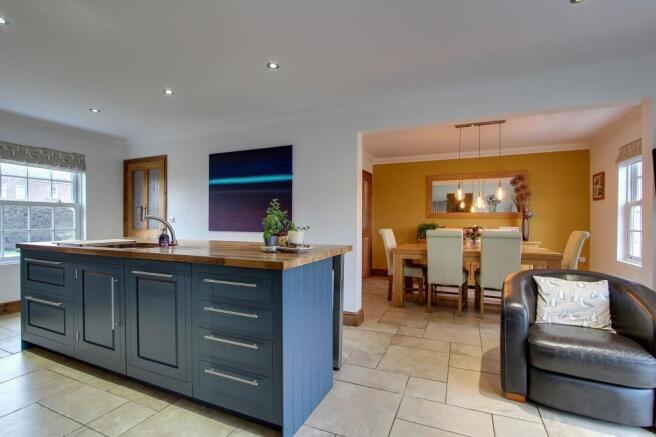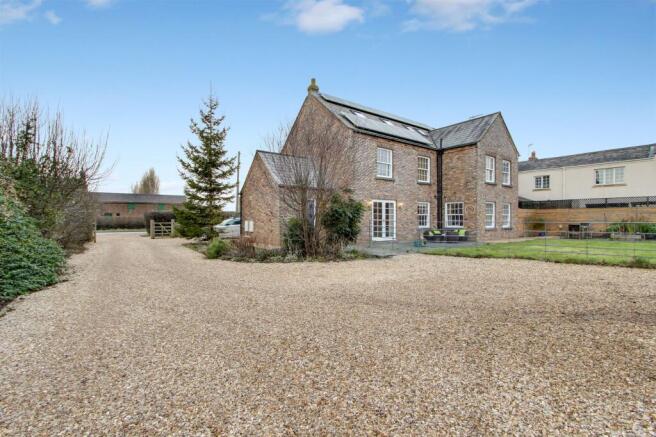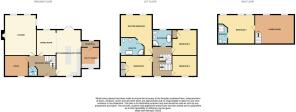5 bedroom detached house for sale
Main Road, Parson Drove, PE13

- PROPERTY TYPE
Detached
- BEDROOMS
5
- BATHROOMS
3
- SIZE
2,583 sq ft
240 sq m
- TENUREDescribes how you own a property. There are different types of tenure - freehold, leasehold, and commonhold.Read more about tenure in our glossary page.
Freehold
Key features
- Eco-Friendly & Cost Effective Home
- Substantial Savings On Household Bills
- Arranged Over Three Floors
- Beautifully Presented
- Multiple Reception Rooms
- Five Bedrooms
- Three Bathrooms
- Ground Source Heat Pump
- Privately Owned Solar Panels
- Rain Water Retention System
Description
Nestled in the popular village of Parson Drove, this stunning detached family home offers the perfect blend of countryside charm and modern convenience.
Beautifully presented, this three-storey house features multiple reception rooms, five bedrooms and three bathrooms, providing ample space for a growing family or those who love to entertain.
The property is equipped with environmentally-friendly features including a ground source heat pump, privately owned solar panels and a rainwater retention system, ensuring both comfort and sustainability. These features provide a substantial saving on household bills with a return income of £1750 in 2024 from the solar panels and a water and sewerage bill of £590 for 2024 thanks to the rain water retention system.
The vendor advises the property cost them £67 a month to run in 2024(for water, sewerage, electric, heating and hot water based on an average over the whole of 2024) Electricity bill only £200 in 2024 after the return from the solar panel earnings. Earnings from the solar panels cover more than 90% of the energy costs(with a return on income of £1750 in 2024)
Additionally, a detached garage with carport offers convenient parking and storage space for vehicles or outdoor equipment.
Outside, the property impresses with its well maintained outdoor space, featuring a gravelled drive providing off road parking and leads to the rear of the property.
The rear garden is laid to lawn and adorned with various trees and shrubs, creating a serene and private oasis for relaxation. A paved patio area offers the perfect spot for outdoor dining or entertaining guests, while an additional patio area provides versatility for outdoor activities.
The garden also features hot and cold taps, an electric point and easy access to the detached garage and carport. A gravelled area at the front of the property further enhances the parking options, while an oak-framed structure adjoining the garage adds character and functionality to the outdoor space. The oak-framed garage itself includes double doors to the front, as well as electric and light connections, making it a practical and stylish addition to this impressive property.
Services & Info
This home has a ground source heat pump with underfloor heating on the ground floor and radiators on the other two floors. The property is connected to mains drainage and has UPVC double glazed sash windows. Additional features include privately owned solar panels that return an income(2024 income of £1750 as advised by vendor) and rain water retention system reducing the cost of water bills(water and sewerage bill for 2024 was £590 as advised by the vendor).
The vendor advises the property cost them £67 a month to run in 2024(for water, sewerage, electric, heating and hot water based on an average over the whole of 2024)
Earnings from the solar panels cover more than 90% of the energy costs(with a return on income of £1750 in 2024) Electricity bill only £200 in 2024 after the return from the solar panel earnings.
Number 302 Main Road has right of way along the main driveway to access their property at the rear.
Location
Parson Drove is a fen village in Cambridgeshire, it is situated within 7.1 miles of the Cambridgeshire town of Wisbech and 8.7 miles of the Cambridgeshire town of March.
Village Information
Amenities include a primary school, post office, doctor surgery, convenience store and pubs, Wisbech town centre has a larger selection of amenities, schools and supermarkets.
Facilities
There is a bus service through the village, the nearest train station is in the town of March within 8.6 miles, 14 miles from Peterborough rail station with mainline service to Kings Cross London in 50 minutes.
EPC Rating: B
Entrance Hall
Door to front, underfloor heating, staircase rising to first floor, tiled floor.
Lounge (4.62m x 5.89m)
Two sash windows to rear, wood burner inset to a brick fireplace, sash window to side, underfloor heating.
Dining Room (2.82m x 3.58m)
Sash window to rear, underfloor heating, tiled floor, open through to kitchen
Study (3.05m x 3.45m)
Oak flooring, sash window to front, underfloor heating.
Kitchen/Breakfast Room (3.64m x 6.79m)
Sash window to front, underfloor heating, range of wall and base units with Walnut worktops, centre island and breakfast bar, LED feature lighting, French doors into rear garden, spotlights in the ceiling, tiled floor, integrated NEFF double oven, hob and extractor hood, centre island housing sink and integrated dishwasher, open through to dining room.
Utility Room (2.67m x 3.07m)
Sash window to front, underfloor heating, spotlights in the ceiling, plumbing for washing machine, space for tumble drier, range of wall and base units, sink, built in water softener, tiled floor
W.C
W.C and hand wash basin inset to fitted furniture, underfloor heating, tiled floor
First Floor Landing
Sash window to front, staircase leading to second floor, radiator, doors to all rooms.
Bedroom One (4.65m x 5.92m)
Two sash windows to rear, two radiators, oak flooring, door to ensuite
Ensuite (2.6m x 3.43m)
Free standing bath, W.C, hand wash basin, shaver point, heated towel rail, window to side, oak flooring, shower cubicle with mains shower, spotlights in the ceiling.
Bedroom Two (3.02m x 3.94m)
Sash window to front, radiator, built in double wardrobe.
Bedroom Three (3.58m x 3.63m)
Sash window to rear, radiator, built in cupboard.
Bedroom Four (3.05m x 3.63m)
Sash window to front, radiator, access to boarded loft space
Bathroom (2.44m x 2.84m)
Sash window to to rear, W.C, hand wash basin, bath, shower cubicle with mains shower, heated towel rail, shaver point.
Games Room (4.27m x 5.74m)
Two Velux windows, door to bedroom five.
Bedroom Five (4.24m x 4.29m)
Three Velux windows, radiator, spotlights in the ceiling, door to ensuite.
Ensuite
Heated towel rail, shower cubicle with mains shower, hand wash basin, spotlights in the ceiling, W.C.
Front Garden
Gravelled drive offers off road parking and leads to rear, laid to lawn, various trees and shrubs.
Rear Garden
Laid to lawn, paved patio area, additional patio area, various trees and shrubs, hot and cold taps, electric point, access to garage/carport.
Parking - Off street
Two gravelled areas offer off road parking - one at the front of the property and one to the rear. Number 302 Main Road has right of way along the main driveway to access their property at the rear.
Parking - Car port
Oak framed, adjoining to garage.
Parking - Garage
Oak framed garage with double doors to front, electric and light connected.
- COUNCIL TAXA payment made to your local authority in order to pay for local services like schools, libraries, and refuse collection. The amount you pay depends on the value of the property.Read more about council Tax in our glossary page.
- Band: E
- PARKINGDetails of how and where vehicles can be parked, and any associated costs.Read more about parking in our glossary page.
- Garage,Covered,Off street
- GARDENA property has access to an outdoor space, which could be private or shared.
- Front garden,Rear garden
- ACCESSIBILITYHow a property has been adapted to meet the needs of vulnerable or disabled individuals.Read more about accessibility in our glossary page.
- Ask agent
Main Road, Parson Drove, PE13
Add an important place to see how long it'd take to get there from our property listings.
__mins driving to your place
Get an instant, personalised result:
- Show sellers you’re serious
- Secure viewings faster with agents
- No impact on your credit score
Your mortgage
Notes
Staying secure when looking for property
Ensure you're up to date with our latest advice on how to avoid fraud or scams when looking for property online.
Visit our security centre to find out moreDisclaimer - Property reference a44a3591-aa3b-4f09-88dc-68af5e99388d. The information displayed about this property comprises a property advertisement. Rightmove.co.uk makes no warranty as to the accuracy or completeness of the advertisement or any linked or associated information, and Rightmove has no control over the content. This property advertisement does not constitute property particulars. The information is provided and maintained by Hockeys, Wisbech. Please contact the selling agent or developer directly to obtain any information which may be available under the terms of The Energy Performance of Buildings (Certificates and Inspections) (England and Wales) Regulations 2007 or the Home Report if in relation to a residential property in Scotland.
*This is the average speed from the provider with the fastest broadband package available at this postcode. The average speed displayed is based on the download speeds of at least 50% of customers at peak time (8pm to 10pm). Fibre/cable services at the postcode are subject to availability and may differ between properties within a postcode. Speeds can be affected by a range of technical and environmental factors. The speed at the property may be lower than that listed above. You can check the estimated speed and confirm availability to a property prior to purchasing on the broadband provider's website. Providers may increase charges. The information is provided and maintained by Decision Technologies Limited. **This is indicative only and based on a 2-person household with multiple devices and simultaneous usage. Broadband performance is affected by multiple factors including number of occupants and devices, simultaneous usage, router range etc. For more information speak to your broadband provider.
Map data ©OpenStreetMap contributors.




