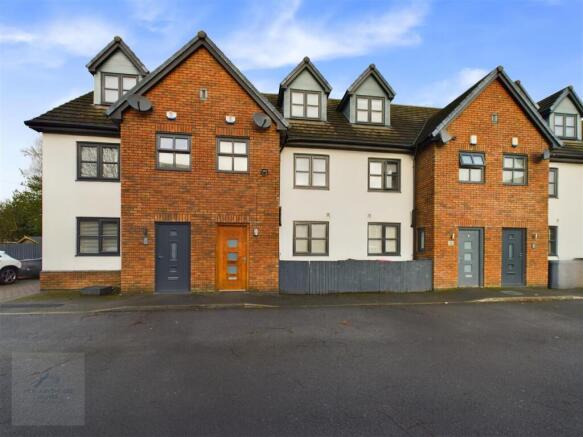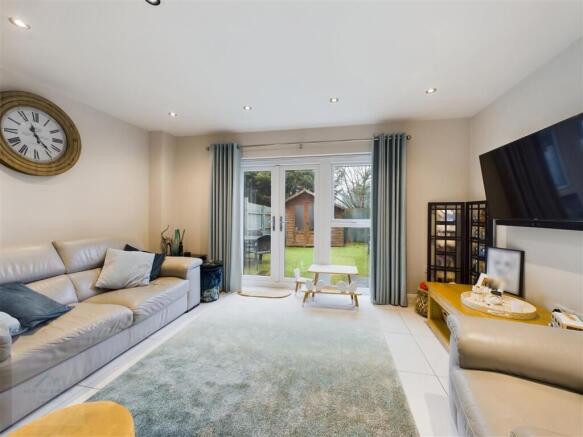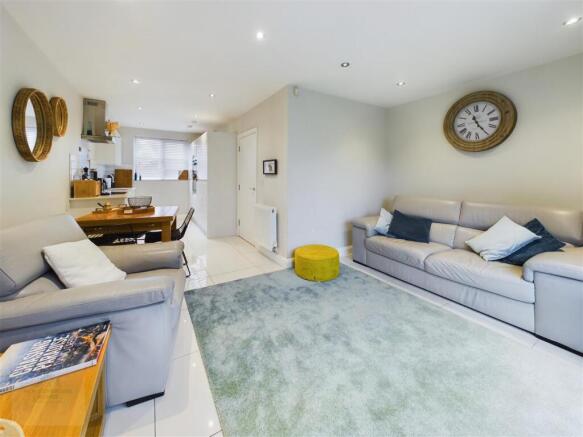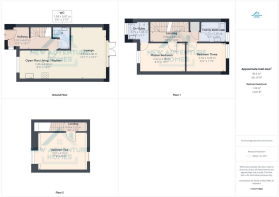Open Plan Living at Orchard Mount, Monton

- PROPERTY TYPE
Town House
- BEDROOMS
3
- BATHROOMS
2
- SIZE
Ask agent
Key features
- Three Bedroom Family Home
- Open Plan Living
- Low Maintenance Rear Garden
- Walking Distance to Monton High Street
- Excellent Schooling Nearby
- Allocated Parking
Description
Summary - Located in the vibrant neighbourhood of Monton, this property not only offers a beautiful home but also provides access to a thriving community and a host of amenities just a stone's throw away. Monton is renowned for its charming artisan cafes, restaurants, inviting bars, popular parks, and picturesque walking routes. Families will appreciate the proximity to well-regarded schools and convenient transport links via rail and road for easy commuting.
As you enter the ground floor, you are welcomed by a hallway leading to a downstairs WC and an open plan living space blending a comfortable lounge, spacious dining room, and a stunning fitted kitchen - perfect for entertaining and daily living. The first floor boasts two generously sized bedrooms (one with an en-suite shower room) and a modern fitted bathroom suite. The versatile bedroom on the second floor offers a private sanctuary from the hustle and bustle of daily life.
Externally, the property features a private low-maintenance rear garden with a paved patio area and artificial grass, ideal for relaxation and outdoor dining. An allocated parking space alongside the property offers hassle-free parking, while residents also have access to a communal garden area at the front of the property enhancing the sense of community within the development.
Immerse yourself in the charms of Monton - a vibrant Salford suburb filled with character and promise. From independent cafes to bustling bars, this property allows you to be part of a community with a rich history and a promising future. With superb local amenities within walking distance, scenic walks, excellent transport links, and easy access to Manchester, Salford Quays, and MediaCityUK, Monton truly is a serene retreat to call home.
Monton, Eccles - Discover the charms of Monton - a thriving Salford suburb brimming with character and promise. This alluring property invites you to immerse yourself in a vibrant community teeming with independent cafés, quaint tea rooms, and bustling bars at every corner.
Delving into Monton's rich history, you'll find that the name itself carries tales of a bygone era. Originally derived from the Saxon word "Ton" meaning settlement, Monton was born from "Mawinga" - honoring an Anglo-Saxon warrior from the year 1214. Evolving through time, the name settled perfectly as Monton, granting a touch of refined elegance to this charming locale.
Perfectly positioned, this remarkable property lies within walking distance of an array of superb local amenities. Immerse yourself in a delightful assortment of shops, enticing bars, mouth-watering restaurants, and a plethora of well-regarded local schools. Embark on scenic walks that will lead you through captivating vistas, framed by the exquisite landscapes of Ellesmere Park - sprawling across approximately 110 acres of natural beauty.
One of Monton's most alluring aspects lies in its unrivaled access to excellent transport links whisking you away to superb destinations such as Manchester, Salford Quays, and MediaCityUK. Positioned between the M602 and the A580 East Lancs, this suburban village offers the luxury of seamlessly connecting you to these bustling hubs, all while providing a serene retreat to call home.
Intrigued by Monton's undeniable allure? This property offers the perfect opportunity to experience all the wonders this charming locale holds within its embrace. Immerse yourself in the rich tapestry of Monton's history, become part of its vibrant community, and luxuriate in the practicality of its convenient location.
Sales - The particulars are set out as a general outline only for the guidance of intended purchasers or lessees, and do not constitute, any part of a contract. Nothing in these particulars shall be deemed to be a statement that the property is in good structural condition or otherwise nor that any of the services, appliances, equipment or facilities are in good working order. Intending Purchasers and Tenants should not rely on them as statements of representation of fact, but must satisfy themselves by inspection or otherwise as to their accuracy.
Ground Floor -
Entrance Hallway - 1.97 x 4.47 (6'5" x 14'7") - As you enter, the wonderful entrance hallway greets you with an abundance of space for shoes and coats, setting the tone for the elegance and sophistication that awaits throughout.
Open Plan Living / Ktichen - 2.46 x 4.50 (8'0" x 14'9") - An inviting open plan kitchen and dining area, complete with sleek tiled flooring and high gloss wall and base units housing a range of top-of-the-line integrated appliances. Perfect for entertaining, there is also ample space for a dining family table
Lounge - 4.55 x 3.08 (14'11" x 10'1") - The spacious lounge, complete with patio doors, is the perfect space for the whole family to relax and unwind. The beautiful tiled flooring and neutral decor create a warm and inviting atmosphere, making it an ideal setting for cosy nights in or entertaining guests.
Wc - 1.99 x 0.87 (6'6" x 2'10") - Downstairs WC perfect for guests.
First Floor -
Landing - 0.98 x 4.29 (3'2" x 14'0") -
Master Bedroom - 2.52 x 3.99 (8'3" x 13'1") - A beautifully presented double bedroom overlooking the front elevation. The neutrally decorated room exudes a sense of calm, perfect for unwinding at the end of the day.
En-Suite - 1.75 x 1.86 (5'8" x 6'1") - Modern en-suite with a spacious shower cubicle, WC, and hand basin. The window to the front elevation allows for plenty of natural light, while the wall-mounted heated towel rail adds a touch of luxury. The tiled floor and ceiling light point complete the stylish and contemporary design.
Bedroom Three - 2.52 x 3.49 (8'3" x 11'5") - Versatile bedroom with a delightful view overlooking the rear elevation, ideal for children's bedrooms or as a home office for those working remotely.
Family Bathroom - 1.72 x 2.30 (5'7" x 7'6") - Modern three piece white bathroom suite complete with a bath, shower, WC, and hand basin. Enjoy natural light and comfort with window overlooking the rear elevation, complemented by a wall-mounted heated towel rail and beautiful tiled flooring
Second Floor -
Landing - 0.94 x 2.22 (3'1" x 7'3") -
Bedroom Two - 3.57 x 4.74 (11'8" x 15'6") - A spacious room which is currently being used as the master bedroom. The room is flooded with natural light, streaming in through both the window and skylight, creating a serene atmosphere perfect for those seeking peace and tranquility.
Externally -
Rear Garden - This property boasts a low maintenance rear garden with astro turf, a convenient storage shed, and ample space for hosting a summer BBQ with friends and family.
Tenure - Leasehold, to be confirmed by the Vendor's solicitor.
Energy Performance Certificate - Current Rating B.
Possession - Vacant possession upon completion.
Viewing - Viewings are by appointment only and can be arranged by calling New Adventure Homes.
Property To Sell Or Let? - With unique service packages, if you are looking for a new agent or just want some advice, call us today on !
Brochures
Open Plan Living at Orchard Mount, MontonBrochure- COUNCIL TAXA payment made to your local authority in order to pay for local services like schools, libraries, and refuse collection. The amount you pay depends on the value of the property.Read more about council Tax in our glossary page.
- Band: D
- PARKINGDetails of how and where vehicles can be parked, and any associated costs.Read more about parking in our glossary page.
- Driveway
- GARDENA property has access to an outdoor space, which could be private or shared.
- Ask agent
- ACCESSIBILITYHow a property has been adapted to meet the needs of vulnerable or disabled individuals.Read more about accessibility in our glossary page.
- Ask agent
Open Plan Living at Orchard Mount, Monton
Add an important place to see how long it'd take to get there from our property listings.
__mins driving to your place
Your mortgage
Notes
Staying secure when looking for property
Ensure you're up to date with our latest advice on how to avoid fraud or scams when looking for property online.
Visit our security centre to find out moreDisclaimer - Property reference 33613124. The information displayed about this property comprises a property advertisement. Rightmove.co.uk makes no warranty as to the accuracy or completeness of the advertisement or any linked or associated information, and Rightmove has no control over the content. This property advertisement does not constitute property particulars. The information is provided and maintained by New Adventure Homes, Middlewich. Please contact the selling agent or developer directly to obtain any information which may be available under the terms of The Energy Performance of Buildings (Certificates and Inspections) (England and Wales) Regulations 2007 or the Home Report if in relation to a residential property in Scotland.
*This is the average speed from the provider with the fastest broadband package available at this postcode. The average speed displayed is based on the download speeds of at least 50% of customers at peak time (8pm to 10pm). Fibre/cable services at the postcode are subject to availability and may differ between properties within a postcode. Speeds can be affected by a range of technical and environmental factors. The speed at the property may be lower than that listed above. You can check the estimated speed and confirm availability to a property prior to purchasing on the broadband provider's website. Providers may increase charges. The information is provided and maintained by Decision Technologies Limited. **This is indicative only and based on a 2-person household with multiple devices and simultaneous usage. Broadband performance is affected by multiple factors including number of occupants and devices, simultaneous usage, router range etc. For more information speak to your broadband provider.
Map data ©OpenStreetMap contributors.




