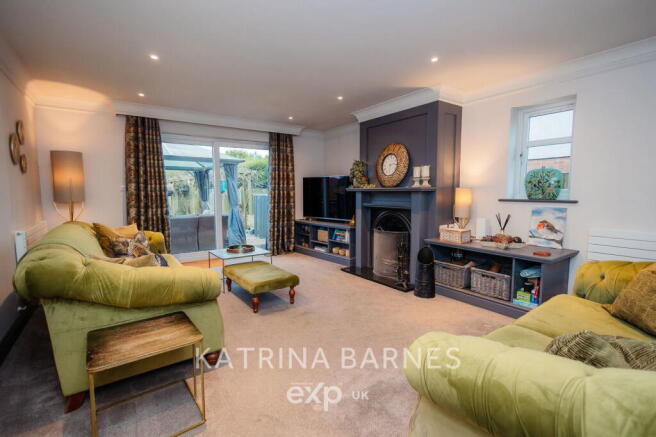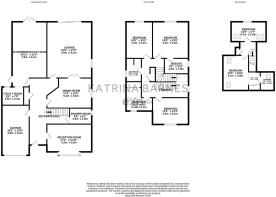Boars Tye Road, Silver End

- PROPERTY TYPE
Detached
- BEDROOMS
6
- BATHROOMS
4
- SIZE
2,868 sq ft
266 sq m
- TENUREDescribes how you own a property. There are different types of tenure - freehold, leasehold, and commonhold.Read more about tenure in our glossary page.
Ask agent
Key features
- QUOTE CC0810 WHEN CALLING TO VIEW
- Detached
- Extensive driveway multiple cars plus garage
- 6 generous sized bedrooms
- Separate utility
- Three receptions
- PIR motion sensors to all newly fitted bathrooms
- Ensuites to both master and bedroom two
- Ground floor shower room
- High specification - just watch the videos!
Description
QUOTE CC0810 WHEN CALLING TO VIEW
Guide price between £795,000 and £835,000
Don't take our word for it, check out the videos!
Owners Comments
"This beautiful house is where we raised our family, now they’re all grown, Pear Tree House is ready to be part of a new family’s home. No arguing over bedrooms, no waiting for the bathroom, plenty of space to have your space. "
Discover Your Dream Family Home in Silver End
Imagine waking up each morning in this stunning six-bedroom detached home, nestled on the edge of the charming village of Silver End. This property offers the perfect blend of well thought out spacious living, modern amenities and a vibrant community atmosphere that will transform the way you think about family living.
Ground Floor: The Heart of Family Living
As you enter, the welcoming hallway immediately sets the stage for this exceptional home.
To your right, a versatile reception room awaits. Whether you're seeking a productive home office, a vibrant playroom for energetic children or a tranquil snug for moments of quiet reflection, this room adapts with remarkable flexibility.
The journey continues to the dining room, here, dinner parties and family celebrations come to life, with ample space for creating lasting memories and sharing joyful conversations. Through the double doors to the elegant lounge with a cosy feature fireplace with sliding doors which invite the outside in, blurring the boundaries between indoor comfort and the picturesque rear garden. Bathed in natural light, this space breathes with an airy openness that welcomes both lively family gatherings and serene, peaceful moments.
The kitchen/breakfast room is designed for the home chef! It boasts generous worktop spaces, clever storage solutions and an inviting breakfast bar that makes meal preparation a delightful experience. French doors plus side access open to the rear garden, creating the perfect morning sanctuary for enjoying breakfast before the day's adventures begin.
Practical considerations are thoughtfully addressed with a ground floor shower room located off the hallway and a separate utility room access via the kitchen. These spaces ensure that even the busiest of mornings flow smoothly and efficiently, supporting the rhythm of family life.
First Floor: Personal Spaces and Comfort
The first floor introduces a collection of four generously sized bedrooms, plus the main bathroom. Each bedroom designed to provide comfort and privacy. The master bedroom has a luxurious en-suite bathroom, offering that touch of personal luxury that transforms everyday living.
These bedrooms are more than just sleeping spaces - they're personal sanctuaries. Ample natural light, well-proportioned rooms, and thoughtful design ensure that each family member has their own special retreat.
Second Floor: Additional Living Space
The second floor continues the home's commitment to spacious living. Here, you'll find two additional bedrooms, one with refurbished en-suite together with walk-in wardrobes that provide even more flexibility for growing families or those who love to host guests.
Outside: Your Private Oasis
The exterior of this home is equally impressive. The rear south east facing garden is a versatile space perfect for family activities, children's play and summer entertainment. A patio area provides the ideal spot for barbecues and outdoor dining, while the rest of the garden offers room for gardening, play, or simply relaxing in the hot tub (not included)!
The front of the property boasts a generous driveway that can accommodate multiple vehicles, along with the added bonus of a garage, which can be access from the garage door or the personnel door located within the hallway- a rare and valuable feature in modern homes.
Location: The Best of Both Worlds
Situated in Silver End, this home offers an enviable lifestyle. Local amenities include a library, doctor's surgery, supermarket, and the welcoming Western Arms pub.
With excellent transport links, you're just a 50-minute train journey from London Liverpool Street, making this the perfect location for professionals and families alike.
This is more than a house - it's a home that will grow and evolve with your family. Every corner tells a story, every room holds potential.
Don't just view a property - envision your future.
Schedule a viewing today and discover why this Silver End home could be the missing piece in your family's perfect life.
Disclaimer: The floorplan measurements are approximate and no responsibility is taken for any error, omission or misstatement. These measurements are for representation purposes only.
- COUNCIL TAXA payment made to your local authority in order to pay for local services like schools, libraries, and refuse collection. The amount you pay depends on the value of the property.Read more about council Tax in our glossary page.
- Band: G
- PARKINGDetails of how and where vehicles can be parked, and any associated costs.Read more about parking in our glossary page.
- Garage,Off street
- GARDENA property has access to an outdoor space, which could be private or shared.
- Private garden
- ACCESSIBILITYHow a property has been adapted to meet the needs of vulnerable or disabled individuals.Read more about accessibility in our glossary page.
- Ask agent
Boars Tye Road, Silver End
Add an important place to see how long it'd take to get there from our property listings.
__mins driving to your place
Get an instant, personalised result:
- Show sellers you’re serious
- Secure viewings faster with agents
- No impact on your credit score
Your mortgage
Notes
Staying secure when looking for property
Ensure you're up to date with our latest advice on how to avoid fraud or scams when looking for property online.
Visit our security centre to find out moreDisclaimer - Property reference S1184761. The information displayed about this property comprises a property advertisement. Rightmove.co.uk makes no warranty as to the accuracy or completeness of the advertisement or any linked or associated information, and Rightmove has no control over the content. This property advertisement does not constitute property particulars. The information is provided and maintained by eXp UK, East of England. Please contact the selling agent or developer directly to obtain any information which may be available under the terms of The Energy Performance of Buildings (Certificates and Inspections) (England and Wales) Regulations 2007 or the Home Report if in relation to a residential property in Scotland.
*This is the average speed from the provider with the fastest broadband package available at this postcode. The average speed displayed is based on the download speeds of at least 50% of customers at peak time (8pm to 10pm). Fibre/cable services at the postcode are subject to availability and may differ between properties within a postcode. Speeds can be affected by a range of technical and environmental factors. The speed at the property may be lower than that listed above. You can check the estimated speed and confirm availability to a property prior to purchasing on the broadband provider's website. Providers may increase charges. The information is provided and maintained by Decision Technologies Limited. **This is indicative only and based on a 2-person household with multiple devices and simultaneous usage. Broadband performance is affected by multiple factors including number of occupants and devices, simultaneous usage, router range etc. For more information speak to your broadband provider.
Map data ©OpenStreetMap contributors.




