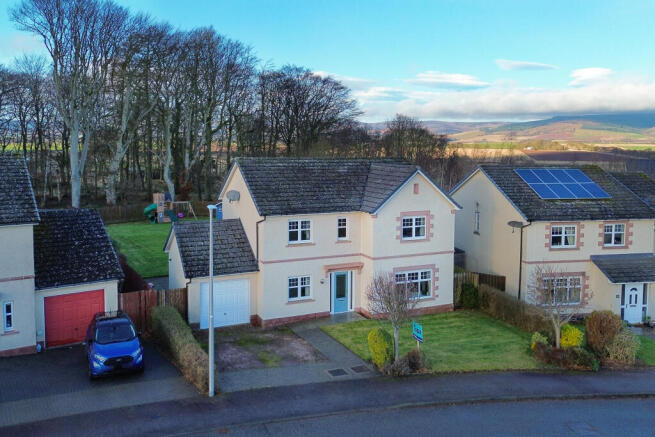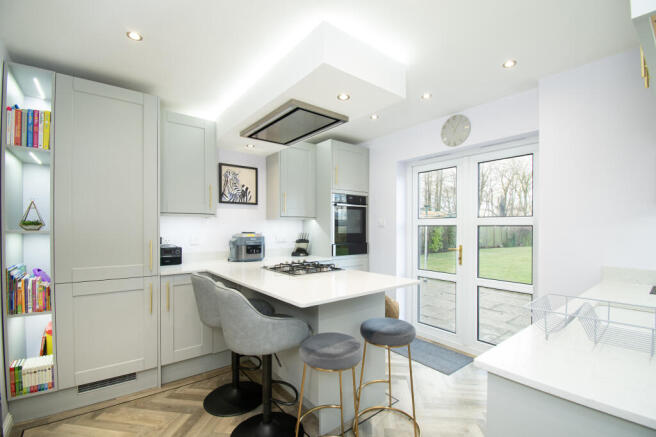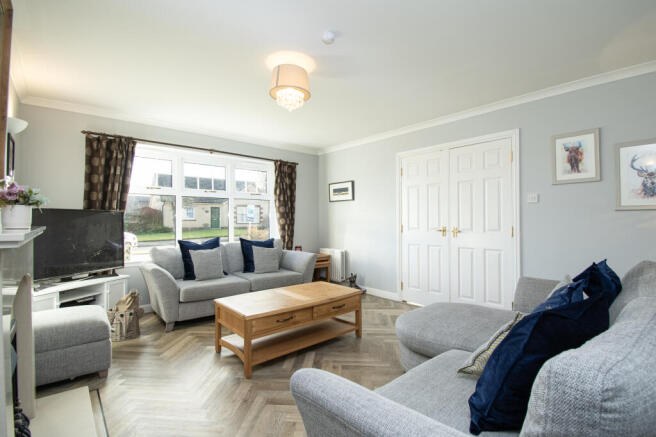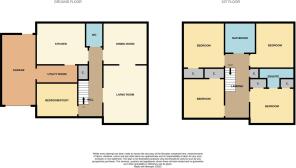Haulkerton Crescent, Laurencekirk, AB30

- PROPERTY TYPE
Detached
- BEDROOMS
4
- BATHROOMS
3
- SIZE
Ask agent
- TENUREDescribes how you own a property. There are different types of tenure - freehold, leasehold, and commonhold.Read more about tenure in our glossary page.
Freehold
Key features
- WELL-PRESENTED & BEAUTIFUL DETACHED FAMILY HOME
- 4 DOUBLE BEDROOMS, MASTER EN-SUITE & FAMILY BATHROOM
- MODERN DINING KITCHEN & UTILITY ROOM WITH INTERNAL ACCESS TO GARAGE
- A PERFECT HOME FOR GROWING FAMILIES
- BRIGHT & SPACIOUS LOUNGE + STUDY
- GAS CENTRAL HEATING & DOUBLE GLAZING
- EXPANSIVE & PRIVATE REAR GARDEN WITH SHED – ONE OF THE LARGEST IN THE ESTATE
- SINGLE GARAGE & DRIVEWAY SUITABLE FOR TWO VEHICLES
- CLOSE TO SCHOOLS, SHOPS & TRANSPORT LINKS
- HOME REPORT VALUATION £290,000
Description
BEAUTIFULLY PRESENTED 4 BEDROOM FAMILY HOME Situated in a sought-after area, this ticks a lot of boxes with a lovely lounge, modern dining kitchen, dining room, utility room & study, a master en-suite & family bathroom. An expansive rear garden & driveway with garage to the front. View now!
Home Report Valuation £290,000: To receive a copy of the Home Report please download from the Yopa website advert at – Search Laurencekirk, Aberdeenshire. Click on the link below or call Yopa on .
Aberdeenshire Council Tax Band: F EPC: C FREEHOLD
Viewing Arrangements: Please book directly online or call YOPA on . Alternatively, you can call the local Yopa agents on .
The property benefits from gas central heating, double glazing, and is tastefully decorated throughout. All fitted flooring, blinds and appliances as stated below will remain as part of the sale whilst most light fittings will remain.
MORE ABOUT THE PROPERTY
You are welcomed into this delightful family home into the entrance hallway which is laid to lovely Karndean flooring that seamlessly flows through into most ground floor rooms, has coat hooks on the wall, plus a carpeted staircase leading to the upper accommodation.
To the left-hand side, there is access into the study room which has carpeted flooring, neutral décor, a front facing window overlooking the driveway, and a built-in desk that would be an ideal space for a home office or gaming station.
Back into the hallway and across through the double doors that grant access into the front facing lounge, you will find a feature gas fireplace with wall lights further illuminating the room. There is ample space in here for lounge furnishings, neutral décor throughout and has double door entry into the dining room.
The dining room comes equipped with patio doors leading out to the rear garden which allows natural light to flow in, and has ample space for dining furnishings. The dining room is decorated in delightful neutral tones and is accessible via the double doors from the lounge and also from the hallway.
Across the hallway into the stunning modern kitchen, which is complete with an array of base and wall units with coordinated Quartz worksurfaces with lipped splashback, incorporating an undermount one and a half ceramic sink with gold mixer tap to match the unit handles. Appliances include a Neff slide and hide oven and warmer drawer, a four-burner gas hob with ceiling extractor fan above, integrated dishwasher and fridge freezer with excellent breakfast bar dining available. In the kitchen there is shelving with feature lighting, ceiling spotlights, rear patio doors to the garden, plus the addition of a shelved storage cupboard.
The utility room comes equipped with base and wall units with coordinated marble effect worksurfaces and splashback, incorporating a stainless-steel sink with hot and cold tap, below there is plumbed space for a washing machine and tumble dryer.
From the utility room you will gain access into the single garage. The garage has ample space for one vehicle with additional storage space within the rafters. There is an up and over door to the front, plus rear door access to the garden and you will find the central heating boiler and electrical components located in here also.
Lastly at ground floor level is the WC fitted with a two-piece white suite with splashback above the wash hand basin and a rear facing opaque window for ventilation. This room is decorated in neutral tones, has wall fitments and finished off with tile effect flooring.
Ascending the carpeted staircase to the upper accommodation where you have a front facing window, filling the stairwell with natural daylight and a ceiling hatch providing access to the floored loft space that includes a ladder.
Bedrooms 3 & 4 are both decorated in tasteful tones with carpeted flooring and have ample space for furnishings. Both bedrooms are located at the rear of the property with windows overlooking the generous garden and provide spectacular views of the hills and beyond. Bedroom 4 has the addition of a double door storage cupboard complete with shelf and hanging space.
Next is the family bathroom which comes with a three-piece white suite including a WC, wash hand basin and separate mains shower above the bath with shower screen. There is tiling to all suite areas, tile effect flooring, a wall mirror and fitments, shaver sockets, and a rear facing opaqued window and ceiling extractor fan for ventilation.
Within the hallway, there is an additional storage cupboard complete with shelving for linen items and also houses the hot water tank.
Bedroom 1 is another neutrally decorated room with two lots of mirrored sliding wardrobes providing ample storage space, a front facing window and carpeted flooring. Bedroom 1 benefits from an en-suite shower room, complete with a two-piece suite with separate shower enclosure housing a mains shower with tile effect flooring. The en-suite has convenient shaver sockets, a chrome heated towel rail, a wall mounted mirror and wall fitments.
Lastly, is bedroom 2 which is a pleasant carpeted bedroom decorated in tasteful tones. This bedroom has generous double door wardrobes complete with shelf and hanging space, offering plenty of storage for personal belongings.
Externally
To the front of the property there is a Monobloc and gravel driveway suitable for accommodating two vehicles in front of the single garage with a pathway leading to the front door and a lawn area with mature shrubs and bushes to the side, creating a low maintenance area.
The expansive rear garden is a delightful space, mainly laid to lawn and bordered with mature shrubs and bushes with a paved section out from the patio doors in the kitchen and dining room, perfect for exterior furnishings and capturing the summer sun. There is an outdoor tap, rotary dryer and composite shed that will all remain as part of the sale. The rear garden is fence enclosed with side gate access to the front of the property, creating a safe place for children and pets to play safely in.
ROOM MEASUREMENTS
Ground Floor
Study: 9’0 x 6’5 (2.74m x 1.96m)
Lounge: 12’8 x 16’7 (3.86m x 5.05m)
Dining Room: 12’8 x 9’8 (3.86m x 2.95m)
Breakfasting Kitchen: 11’4 x 10’1 (3.45m x 3.07m)
Utility Room: 5’1 x 9’0 (1.55m x 2.74m)
WC: 4'7 x 5'4 (1.40m x 1.63m)
Garage: 19’1 x 9’8 (5.82m x 2.95m)
First Floor
Family Bathroom: 5’8 x 8’5 (1.73m x 2.56m)
Bedroom 1: 12’7 x 11’0 (3.83m x 3.35m)
En-suite: 3’6 x 9’9 (1.07m x 2.97m)
Bedroom 2: 9’0 x 11’2 (2.74m x 3.40m)
Bedroom 3: 11’2 x 9’1 (2.74m x 2.77m)
Bedroom 4: 9’1 x 9’3 (2.77m x 2.82m)
AMENITIES, SCHOOLS & TRANSPORT LINKS
Laurencekirk is a small town in the historic county of Kincardineshire, Scotland. It is part of Aberdeenshire and is the largest settlement in the Howe o' the Mearns area. Laurencekirk is in the valley between the Hill of Garvock and the Cairn O’ Mount. The famous landmark of the Johnston Tower can be seen on the peak of the Garvock. Laurencekirk Primary school was built in 1999 and Mearns Academy, the senior school, opened a new building in August 2014 and a short walk for the children. The Community Centre, Library, Fitness Suite and Police Station are housed within the Mearns Campus. There are two public parks, both with children's play areas, and in addition the memorial park houses a bowling green and a skate-board facility.
Laurencekirk is in easy reach of the A90 Aberdeen/Dundee dual carriageway with three points of entry. Aberdeen and Dundee are both approximately 40 minutes’ drive, and Montrose around 20 minutes. A train station located in the town with regular trains towards Aberdeen and Dundee, taking roughly 30 minutes to each location makes this town an ideal base for commuters. There are also buses taking you to the Angus and Aberdeenshire towns nearby.
Disclaimer
Whilst we make enquiries with the Seller to ensure the information provided is accurate, Yopa makes no representations or warranties of any kind with respect to the statements contained in the particulars which should not be relied upon as representations of fact. All representations contained in the particulars are based on details supplied by the Seller. Your Conveyancer is legally responsible for ensuring any purchase agreement fully protects your position. Please inform us if you become aware of any information being inaccurate.
- COUNCIL TAXA payment made to your local authority in order to pay for local services like schools, libraries, and refuse collection. The amount you pay depends on the value of the property.Read more about council Tax in our glossary page.
- Ask agent
- PARKINGDetails of how and where vehicles can be parked, and any associated costs.Read more about parking in our glossary page.
- Yes
- GARDENA property has access to an outdoor space, which could be private or shared.
- Yes
- ACCESSIBILITYHow a property has been adapted to meet the needs of vulnerable or disabled individuals.Read more about accessibility in our glossary page.
- Ask agent
Energy performance certificate - ask agent
Haulkerton Crescent, Laurencekirk, AB30
Add an important place to see how long it'd take to get there from our property listings.
__mins driving to your place
Get an instant, personalised result:
- Show sellers you’re serious
- Secure viewings faster with agents
- No impact on your credit score

Your mortgage
Notes
Staying secure when looking for property
Ensure you're up to date with our latest advice on how to avoid fraud or scams when looking for property online.
Visit our security centre to find out moreDisclaimer - Property reference 346299. The information displayed about this property comprises a property advertisement. Rightmove.co.uk makes no warranty as to the accuracy or completeness of the advertisement or any linked or associated information, and Rightmove has no control over the content. This property advertisement does not constitute property particulars. The information is provided and maintained by Yopa, Scotland & The North. Please contact the selling agent or developer directly to obtain any information which may be available under the terms of The Energy Performance of Buildings (Certificates and Inspections) (England and Wales) Regulations 2007 or the Home Report if in relation to a residential property in Scotland.
*This is the average speed from the provider with the fastest broadband package available at this postcode. The average speed displayed is based on the download speeds of at least 50% of customers at peak time (8pm to 10pm). Fibre/cable services at the postcode are subject to availability and may differ between properties within a postcode. Speeds can be affected by a range of technical and environmental factors. The speed at the property may be lower than that listed above. You can check the estimated speed and confirm availability to a property prior to purchasing on the broadband provider's website. Providers may increase charges. The information is provided and maintained by Decision Technologies Limited. **This is indicative only and based on a 2-person household with multiple devices and simultaneous usage. Broadband performance is affected by multiple factors including number of occupants and devices, simultaneous usage, router range etc. For more information speak to your broadband provider.
Map data ©OpenStreetMap contributors.




