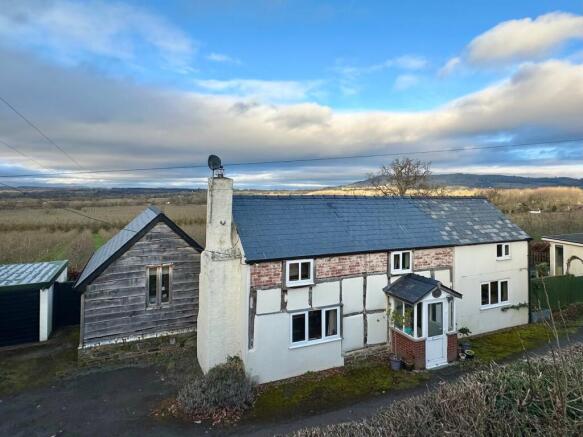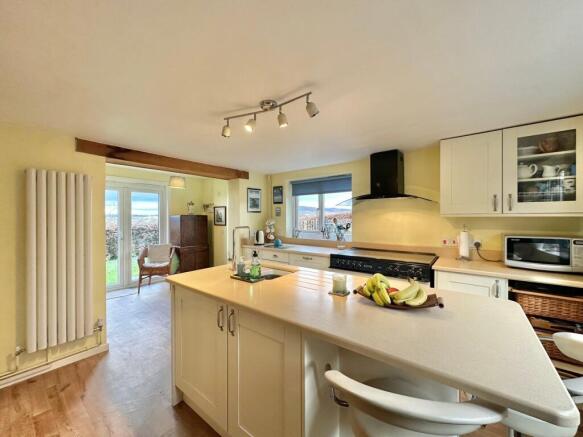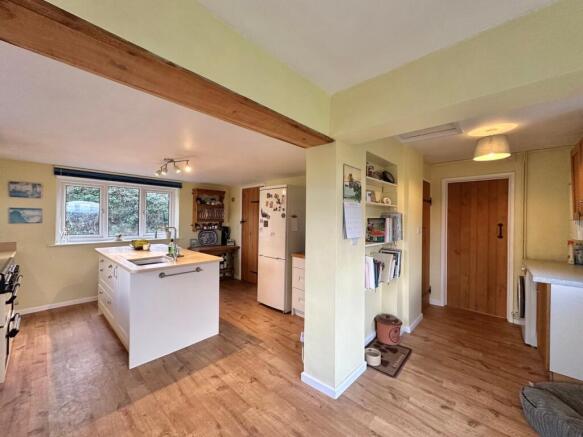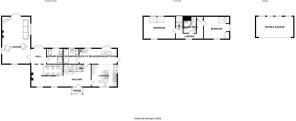
Staunton-on-Wye, Hereford, HR4
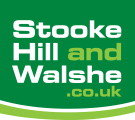
- PROPERTY TYPE
Cottage
- BEDROOMS
2
- BATHROOMS
3
- SIZE
Ask agent
- TENUREDescribes how you own a property. There are different types of tenure - freehold, leasehold, and commonhold.Read more about tenure in our glossary page.
Freehold
Key features
- Downstairs shower/wet room
- Downstairs bathroom
- Utility
- First floor shower room
- Grounds of approximately 1 acre
Description
Situated some 10 miles west of Hereford City in a peaceful, picturesque area of Herefordshire, the popular village of Staunton on Wye offers a highly regarded local doctors surgery and dispensary, and an outstanding pre-school and primary school on the doorstep. It is a short drive to Oakchurch Farm shop, cafe and garden centre and an easy 20 minute drive to Hereford and Hay on Wye respectively.
OVERVIEW
A beautiful cottage originally built circa 1800 and over time has been extended but the most recent extension in 2018 with completion in 2019 has been signed off to regulations and comprises: dining/reception room, ground floor wet room, ground floor bathroom, kitchen, breakfast dining area, utility, 2 bedrooms, shower room, gardens, garage, off road parking, outdoor study/office and approximately 1 acre of pasture land. Situated some 10 miles west of Hereford City in a peaceful, picturesque area of Herefordshire, the popular village of Staunton on Wye offers a highly regarded local doctors surgery and dispensary, and an outstanding pre-school and primary school on the doorstep. It is a short drive to Oakchurch Farm shop, cafe and garden centre and an easy 20 minute drive to Hereford and Hay on Wye respectively.
in more detail the property comprises:
Double glazed door at the front elevation leads to:
Porch
1.25m x 1.6m (4' 1" x 5' 3")
Being of timber construction with glass panels either side.
Single glazed timber door leads to:
Reception Lobby
With window panel with outlook to the porch, consumer unit/electric meter, ceiling light point, carpet flooring, coat rack, under stairs split storage area, radiator, and having character traditional exposed beams.
Exposed beamed opening leads to:
Dining/Reception Room
3.9m x 3.5m (12' 10" x 11' 6")
Currently being used as a dining room , with continued carpet flooring, double glazed window to the front elevation, radiator, lots of character exposed beams, stone fireplace with mantle over, as well as a log burning stove within the fireplace, a telephone point and television point, two ceiling light points with dimmer switches.
Inner hall
This is within part of the extension and it comprises of: exposed beams; oak engineered flooring with underfloor heating; double glazed french doors overlooking beautiful scenery to the rear of the property - panoramic views from east to west, looking north.
There is a latched door that opens up to a downstairs shower/wet room, which comprises of:
Downstairs shower/wet room
In this room we have tiled flooring; a spotlight; double glazed window with obscure glass facing the rear; a wash hand basin with mixer tap over; a wall mounted light; a fitted mains shower; drainage in the floor; a central heated chrome towel radiator, and a low level WC.
Extension
Entering through a foldable latched door from the inner hall, continued oak flooring through to the extension; vaulted ceiling above with exposed wooden trusses, wooden beams, and character beams; timber-framed double glazed windows to front, rear - which is vaulted to the ceiling, and the left and right sides; underfloor heating is continued with the oak flooring; featured spotlights fitted to the wooden exposed beams; fitted gas fire with log burning effect, with glass panel beneath to protect flooring; timber-framed double glazed french doors which open out onto the patio seating area outside.
Kitchen
3.8m x 3.6m (12' 6" x 11' 10")
The kitchen comprises of: lino flooring; ceiling light point; four spotlights that can adjusted for different directions; granite work surfaces over base units; central kitchen island with further storage, include soft close doors and drawers, as well as two bar stools for the breakfast area; routed draining area next to a belfast sink with 1 and 1/2 bowl with mixer tap over; tower radiator with a further storage area with wooden work surface over; spacer for a fridge-freezer; integrated Beko dishwasher; Leisure CookMaster 101 oven with electric and gas, as well as a five-ring gas hob with a cooker hood over; double glazed window to the front and side elevation.
There is a wooden beam opening through to a breakfast area which comprises of:
Breakfast/Dining Area
2m x 2.4m (6' 7" x 7' 10")
This area comprises of: lino flooring that continues from the kitchen; ceiling light point; power points; double glazed door to the side; double glazed french doors to the rear - with lots of open countryside views.
From here there is another opening through to a utility area which comprises of:
Utility Area
2.65m x 1.8m (8' 8" x 5' 11")
Lino flooring continued; central heating radiator; double glazed windows to the rear elevation; storage area; loft access; roll top work surfaces over fitted base units; fitted wall mounted units with soft close doors; central heating Worcester boiler, underneath which there is a work surface with plumbing space and space for a washing machine. There are two latched doors, one of which opens to a downstairs bathroom, and the other opens back into the reception lobby.
Downstairs bathroom
This bathroom comprises of: a low level WC; a wash hand basin with mixer tap over; a bath with mixer tap over, as well as a mains shower unit over the bath with glass screen; a towel radiator; lino flooring; ceiling light point, and an extractor fan.
First floor landing and stairs
The fitted carpeted staircase - which is a split staircase, takes you up to the first floor landing. This comprises of: a velux skylight window facing the rear, allowing natural light to come through; exposed wooden beams; central heating radiator; spotlights ; power points; telephone point, and a double glazed window to the front elevation. Following the landing, there is a step up onto a plinth - on which their is an airing cupboard with shelving , just before the first bedroom, which comprises of:
Bedroom 1
3.6m x 3.6m (11' 10" x 11' 10")
four velux-style double glazed windows to the rear elevation; velux-style skylight double glazed window that opens up to the rear; double glazed window to the front elevation; central heating radiator; carpet flooring; exposed wooden beams
Bedroom 2
3.9m x 3.65m (12' 10" x 12' 0")
This bedroom comprises of: double glazed window to the front elevation; double glazed window to the side elevation; central heating radiator; carpet flooring; power points; additional velux window that has an internal blind, with panoramic views to the rear, fitted storage either side of the double glazed window to the side elevation.
Shower room
From the landing you step up and into the shower room through a latched door, this comprises of: a velux skylight window that opens to the rear elevation; lino flooring; a corner shower cubicle with a curved sliding door to allow access and an electric Mira power shower; a chrome towel radiator; tiled wall in the shower cubicle; splash tiling over a wash hand basin with hot and cold taps over; a wall mounted light; spotlights above; extractor fan above; low level WC
Access
There is shared access leading to the lane in Staunton-On-Wye that leads up to the property.
In addition to the immediate gardens, there is a seperate acre of land. - which backs out onto the shared access lane, opposite Bannut Tree Cottage and slightly to the left, with a gated access
Acre of Land
Timber gates open up to a field, field was acquired many years ago. On the acre of land, is mostly lawn; small orchard of 10-15 fruit trees,;has a parcel of land, ideal for livestock; wide fence surrounding the boundary; solar panels for the purpose of planning permission; planning permission and a one bedroom mobile home installed to the septic tanks and mains water and electricity, as well as electric from the solar panels in the field to which all planning permission has been granted. Property will include 1 bed mobile home in the field. Has a large polytunnel, currently being used for storage - 13m x 4.8m (42' 8" x 15' 9"). Outdoor tap available in polytunnel.
Parking and garage
The shared access lane leads to some off road parking - space for 3+ vehicles, to the left-hand side of the property, there is then a large up and over door to a garage. The garage comprises of: concrete pad beneath; steel cladded roof; power and lighting; single glazed windows to the rear elevation; as well as space for further potential.
Side garden
There is a latched gate, alongside some fencing that allows access to the side garden. This side garden comprises of: a double glazed door that leads back into the dining area; concrete pad; some outdoor power; slabs creating a path; a lawn; a further pathway leading up to a decked seating area, overlooking north-facing panoramic views from east to west; off of the decked area, there is an outdoor study/office.
Outdoor Study/Office
4m x 3m (13' 1" x 9' 10")
This study comprises of: waste, water, power, and lighting; double glazed french doors that open through into the office; double glazed window panels either side; spotlights above; a consumer unit; sink and drainer with mixer tap over; laminated flooring; insulated space; small double glazed window to the rear elevation; pitched roof above.
Immediate garden
Further lawn space; LPG tank access in the centre of the lawn; hedge that runs all the way round the rear of the property, and to one side creating a boundary; raised flower bed; lawn continues across the rear of the property; further outdoor power; outdoor tap; across to a patio seating area which is off of the extended lounge, as previously mentioned. There is access through another latched gate on the other side of the property next to the garage.
AGENTS NOTE:
Vendors update: it is understood that there is currently an ‘Up Clause Covenant’ relating to the separate paddock which expires in 2031. Further details available upon request.
Brochures
Brochure 1Brochure 2- COUNCIL TAXA payment made to your local authority in order to pay for local services like schools, libraries, and refuse collection. The amount you pay depends on the value of the property.Read more about council Tax in our glossary page.
- Band: B
- PARKINGDetails of how and where vehicles can be parked, and any associated costs.Read more about parking in our glossary page.
- Yes
- GARDENA property has access to an outdoor space, which could be private or shared.
- Yes
- ACCESSIBILITYHow a property has been adapted to meet the needs of vulnerable or disabled individuals.Read more about accessibility in our glossary page.
- Ask agent
Staunton-on-Wye, Hereford, HR4
Add an important place to see how long it'd take to get there from our property listings.
__mins driving to your place
Your mortgage
Notes
Staying secure when looking for property
Ensure you're up to date with our latest advice on how to avoid fraud or scams when looking for property online.
Visit our security centre to find out moreDisclaimer - Property reference 28595744. The information displayed about this property comprises a property advertisement. Rightmove.co.uk makes no warranty as to the accuracy or completeness of the advertisement or any linked or associated information, and Rightmove has no control over the content. This property advertisement does not constitute property particulars. The information is provided and maintained by Stooke Hill & Walshe, Hereford. Please contact the selling agent or developer directly to obtain any information which may be available under the terms of The Energy Performance of Buildings (Certificates and Inspections) (England and Wales) Regulations 2007 or the Home Report if in relation to a residential property in Scotland.
*This is the average speed from the provider with the fastest broadband package available at this postcode. The average speed displayed is based on the download speeds of at least 50% of customers at peak time (8pm to 10pm). Fibre/cable services at the postcode are subject to availability and may differ between properties within a postcode. Speeds can be affected by a range of technical and environmental factors. The speed at the property may be lower than that listed above. You can check the estimated speed and confirm availability to a property prior to purchasing on the broadband provider's website. Providers may increase charges. The information is provided and maintained by Decision Technologies Limited. **This is indicative only and based on a 2-person household with multiple devices and simultaneous usage. Broadband performance is affected by multiple factors including number of occupants and devices, simultaneous usage, router range etc. For more information speak to your broadband provider.
Map data ©OpenStreetMap contributors.
