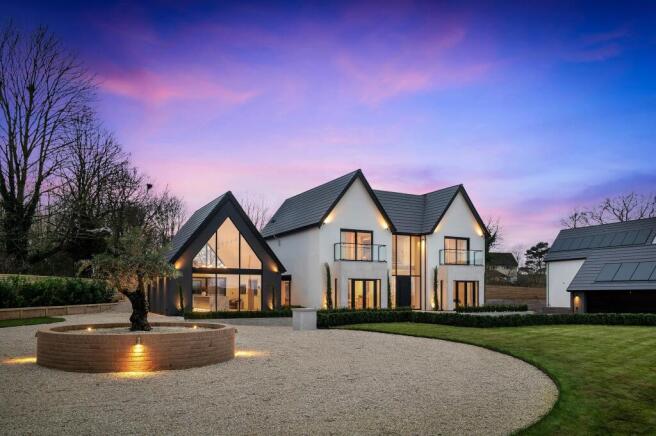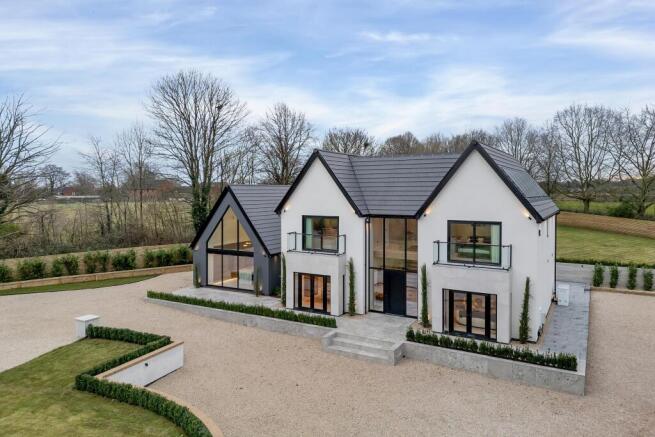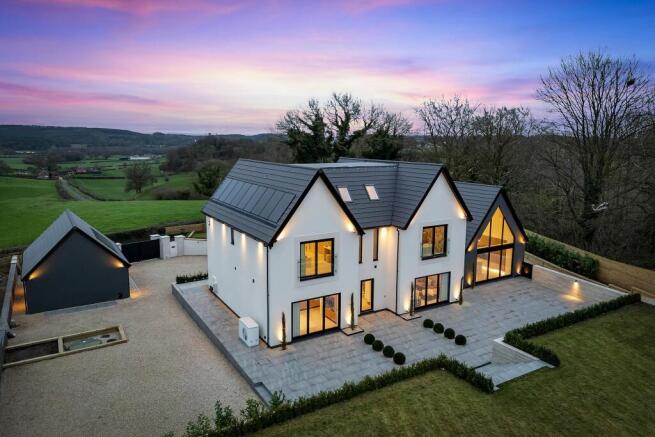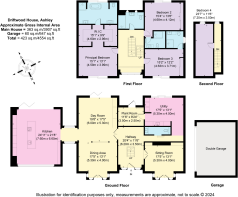
Top Rock Road, Ashley, Market Drayton, Shropshire, TF9

- PROPERTY TYPE
Detached
- BEDROOMS
4
- BATHROOMS
4
- SIZE
4,549 sq ft
423 sq m
- TENUREDescribes how you own a property. There are different types of tenure - freehold, leasehold, and commonhold.Read more about tenure in our glossary page.
Freehold
Key features
- 4 bedrooms
- 3 reception rooms
- 4 bathrooms
- 0.71 acres
- Detached
- New Build
Description
• Control4 home automation including lighting, curtains, security and heating
• Bowers & Wilkins speakers
• Siemens, Liebherr and Neff appliances
• Greystone and travertine style porcelain tiles and solid oak flooring to the ground floor
• Arittal cabinetry to the kitchen and utility
• Handmade limewashed solid oak doors to the ground floor
• Bespoke crittal doors to several rooms
• Buster + Punch door furniture, sockets and lighting
• Viola Calcutta Italian marble principal en suite
• Lusso Stone sanitaryware
• 2.9 metre ceilings
• External lighting scheme
• 14kW Stiebel Eltron air source heat pump
• 6 Kw array of solar panels with pre installation for battery storage
• Underfloor heating to ground and first floor
• Three phase electricity to the garage
Driftwood House
Undoubtedly one of the Midlands finest newly built homes, Driftwood House has been constructed by Butler Smith Developments to the most exacting of standards. Offering a rare and unique opportunity to acquire a just finished home with excellent views, set on a plot of approx. 0.71 acres and with accommodation extending over to 4,000 sq ft, Driftwood House is the definition of a contemporary turnkey home.
The oversized front door opens within a glazed wall into the entrance hall which includes bespoke glass and oak staircase as well as doors to all living accommodation. The sitting room offers a separate and more formal entertaining space, with doors to the front terrace. Double doors open from the other side of the entrance hall to the open plan living space. Carefully curated and zoned, the front facing dining area has plenty of space for seating and entertaining, as well as benefitting from double doors to the front terrace. A bespoke, integrated wine rack doubles as a room divider which separates the dining area from the day room. The day room provides an informal seating area which incorporates shelving / media wall and bi fold doors to the rear terrace. Flowing on from the day room is a glazed link which is adorned with a singular piece of oak to the ceiling and full floor to ceiling windows to either side. The glazed link opens to the exceptional vaulted kitchen. With a glazed gable at either end and a 4.2 metre centralised island, the kitchen is the epitome of modern luxury. A range of oversized, 2.6 metre high Arittal cabinets are integrated into one wall, whilst there is a range of island cabinetry set beneath the Viola Calcutta porcelain work surface. A range of integrated Siemens appliances include pair of combi ovens, pair of microwave combi ovens, full height fridge & freezer, dishwasher, and boiling tap as well as Neff induction hub with flush extraction and self-closing Liebherr wine fridge. A seating area adjacent to the oversized bi folding doors completes this exquisite contemporary space. A rear hallway leads off from the entrance hall to provide access to the guest WC, utility and plant room. The utility room provides further Arrital cabinetry as well as bi folding doors opening to the rear terrace.
The galleried first floor landing enjoys outstanding forward views framed by floor to ceiling windows. The principal suite is hotel like, incorporating a bedroom with front facing balcony, dual matching dressing areas and a vast en suite. The en suite includes Viola Calcutta marble tiling, feature Lusso stone bath, wet room, and dual sinks. The second and third bedrooms offer excellent proportions with both benefitting from fitted wardrobes and individually designed en suite shower rooms as well as balconies. The family shower room services the second floor fourth bedroom, which could be used flexibly as a study.
Gardens
Electric gates opens to an extensive driveway with turning circle as well as two and a half car garage. Porcelain tiling runs along the front and side of the house, which opens to an extensive, zoned rear terrace. Steps open up to a large rear lawn.
The plot extends to approx. 0.71 acres.
Location
Driftwood House is set overlooking rolling countryside on the edge of the village of Ashley, which is a quiet rural community, adjacent to the larger village of Loggerheads on the Staffordshire / Shropshire border. The village has a range of amenities including takeaways, restaurants, pubs, doctors, and village hall which has a bustling annual calendar with events including dance classes, fitness classes, yoga, bowls and a theatre group. The village of Loggerheads offers a wider range of facilities including supermarket, vets, pub, takeaway, post office and chemists, and is just a mile away. Further afield are the centres of Newcastle-under-Lyme, Stone, Market Drayton, and Stafford which all provide a range of entertainment and leisure facilities as well as national retail destinations.
There is an excellent range of schooling within the area including Stafford Grammar School, Newcastle-under-Lyme School, and Alleynes School is Stone. There are also primary and middle schools located in Loggerheads. Shetlands Rise is well placed for access to the regional road network with the M6 providing direct access to the M6 Toll, and is also well placed for the M42, M1 and A50. Train services run to London from Stoke on Trent, Stafford, Stone, and Birmingham International. Birmingham Airport is approximately 37 miles and East Midlands Airport is approximately 32.2 miles.
Brochures
More Details- COUNCIL TAXA payment made to your local authority in order to pay for local services like schools, libraries, and refuse collection. The amount you pay depends on the value of the property.Read more about council Tax in our glossary page.
- Ask agent
- PARKINGDetails of how and where vehicles can be parked, and any associated costs.Read more about parking in our glossary page.
- Yes
- GARDENA property has access to an outdoor space, which could be private or shared.
- Yes
- ACCESSIBILITYHow a property has been adapted to meet the needs of vulnerable or disabled individuals.Read more about accessibility in our glossary page.
- Ask agent
Energy performance certificate - ask agent
Top Rock Road, Ashley, Market Drayton, Shropshire, TF9
Add an important place to see how long it'd take to get there from our property listings.
__mins driving to your place
Get an instant, personalised result:
- Show sellers you’re serious
- Secure viewings faster with agents
- No impact on your credit score
Your mortgage
Notes
Staying secure when looking for property
Ensure you're up to date with our latest advice on how to avoid fraud or scams when looking for property online.
Visit our security centre to find out moreDisclaimer - Property reference STF012423911. The information displayed about this property comprises a property advertisement. Rightmove.co.uk makes no warranty as to the accuracy or completeness of the advertisement or any linked or associated information, and Rightmove has no control over the content. This property advertisement does not constitute property particulars. The information is provided and maintained by Knight Frank, Stafford. Please contact the selling agent or developer directly to obtain any information which may be available under the terms of The Energy Performance of Buildings (Certificates and Inspections) (England and Wales) Regulations 2007 or the Home Report if in relation to a residential property in Scotland.
*This is the average speed from the provider with the fastest broadband package available at this postcode. The average speed displayed is based on the download speeds of at least 50% of customers at peak time (8pm to 10pm). Fibre/cable services at the postcode are subject to availability and may differ between properties within a postcode. Speeds can be affected by a range of technical and environmental factors. The speed at the property may be lower than that listed above. You can check the estimated speed and confirm availability to a property prior to purchasing on the broadband provider's website. Providers may increase charges. The information is provided and maintained by Decision Technologies Limited. **This is indicative only and based on a 2-person household with multiple devices and simultaneous usage. Broadband performance is affected by multiple factors including number of occupants and devices, simultaneous usage, router range etc. For more information speak to your broadband provider.
Map data ©OpenStreetMap contributors.





