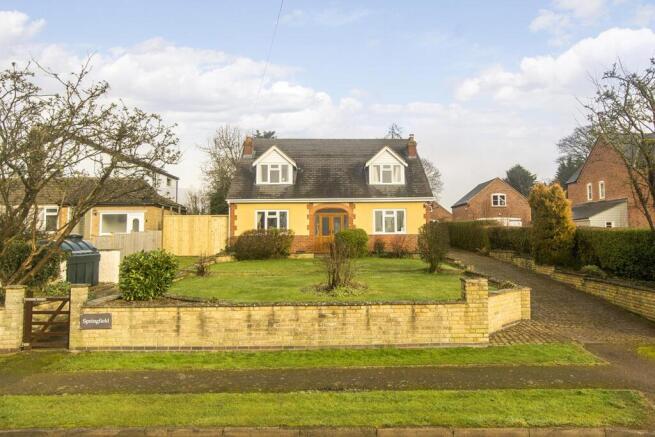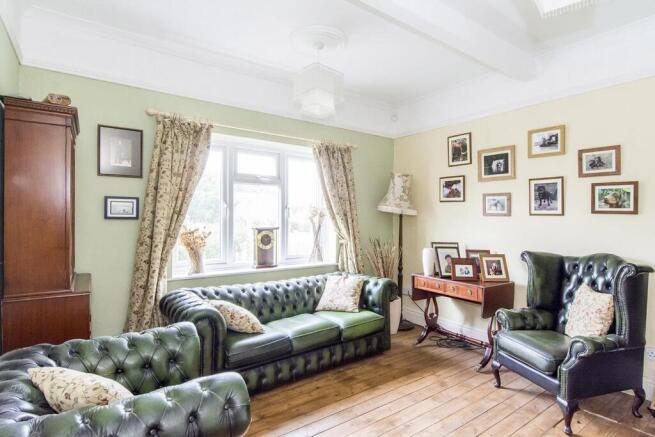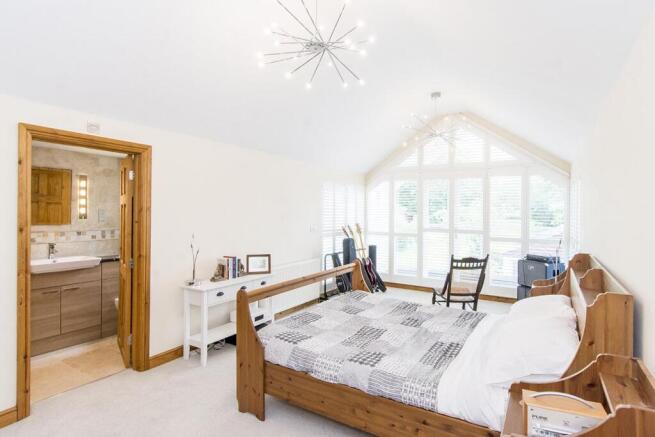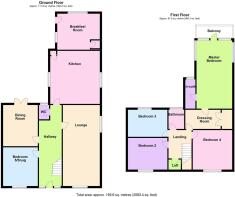
Welford Road, South Kilworth, LE17 6EA

- PROPERTY TYPE
Detached
- BEDROOMS
5
- BATHROOMS
2
- SIZE
Ask agent
- TENUREDescribes how you own a property. There are different types of tenure - freehold, leasehold, and commonhold.Read more about tenure in our glossary page.
Freehold
Key features
- Individually built four / five bedroom detached family home
- Set in approximately 1/2 acre plot with stunning private gardens.
- Planning permission for a 5m x 5m orangery and a quadruple garage
- Lounge & dining room
- Snug / bedroom five
- Breakfast Kitchen
- Master bedroom with balcony, dressing room & en-suite
- Drive provides ample off road parking with electic gates
- Additional parking to the rear and a detached garage
- Mature garden
Description
Entrance Hallway - 7.24m x 1.78m (23'9 x 5'10) - Step into this spacious hallway via a set of double composite doors where you will find attractive mosaic tiled flooring and the staircase rises to the first floor accommodation.
Cloakroom - 2.13m x 0.91m (7'0 x 3'0) - Fitted with high quality Heritage sanitary ware to include a low level WC, hand wash basin and a Victoriana heated towel rail. There is half height ceramic wall tiles ,mosaic floor tiles and an opaque window.
Lounge - 7.32m x 3.56m (24'0 x 11'08) - The light and airy lounge has dual aspect windows and the real focal point is the cast iron fireplace that houses an open fire which makes it the ideal room to relax in and to enjoy cozy nights in the winter months.
Bedroom Five /Snug - 3.63m x 3.63m (11'11 x 11'11) - Located at the front of the property this flexible room has a window ,feature cast iron fireplace ,picture rails and wooden floorboards.
Dining Room - 3.35m x 3.63m (11' x 11'11) - This room is currently being used as a work from home office with picture rails and wooden floorboards. A set of French doors open to the rear of the property and also has views over the garden.
Kitchen - 4.98m x 2.97m (16'4 x 9'9) - This spacious kitchen is the heart of the home and opens into a lovely breakfast room. The kitchen is fitted with a wide range of shaker style cabinets with complimenting surfaces. Porcelain bowl and a half sink unit with mixer taps. Built in oven hob and extractor hood. There is space for a dishwasher and a fridge-freezer. Slate flooring.
Breakfast Room - 4.98m x 3.38m (16'4 x 11'1) - Fitted with a range of matching shaker style cabinets with complimenting surfaces. Space for a washing machine and tumble dryer. Slate flooring. There are dual aspect windows and a glazed door that gives access to the rear of the property.
Kitchen& Breakfast Room Photo -
Landing - Wooden internal doors give access to all the bedrooms and the family bathroom.
Dressing Room - 3.71m x 1.80m (12'2 x 5'11) - This spacious dressing room has a large set of built-in wardrobes and opens into the Master bedroom.
Master Bedroom - 6.40m x 3.35m (21'0 x 11'0) - A beautiful king-sized bedroom has a vaulted ceiling, apex dual aspect windows to the side aspect and a set of French doors open onto the fabulous balcony. A door opens into the En-suite.
En-Suite - 2.74m x 1.30m (9' x 4'3") - Fitted with a back to wall WC, hand wash basin set onto a bespoke vanity unit, walk-in shower, ceramic wall and floor tiles and a chrome heated towel rail. Opaque window.
Balcony To Master Bedroom Photo -
Bedroom Two - 3.71m x 2.97m (12'2 x 9'9) - A double bedroom with a range of built-in wardrobes and a window to the front aspect.
Bedroom Three - 4.70m x 2.97m (15'5 x 9'9) - A double bedroom with space for wardrobes and a window to the rear aspect .
Bedroom Four - 3.71m x 2.84m (12'2 x 9'4) - A double bedroom with built-in wardrobes and a window to the front aspect.
Family Bathroom - 0.81m x 2.11m (2'08 x 6'11) - Fitted with a back to wall WC, wash hand basin set onto a bespoke vanity unit and bath with shower and bi-fold screen. Ceramic wall and floor tiles. Chrome heated towel rail and and opaque window.
Outside Front & Parking - To the front you will find a sizable and mature front garden there is cobbled drive to the side that provides ample off road parking with a newly fitted electric swing gate that leads to the detached garage and further parking area. A new lockable timber gate to the other side gives access to the rear of the property.
Front Garden Photo -
Rear Garden - The delightful rear garden is private and is mainly laid to lawn with mature trees and has wonderful rural open field views. There is large garden shed and ample space to the rear of the house to create a 5m x 5m Orangery, additionally there is outside power situated where the orangery would be. There is also further scope to build a quadruple garage.
Garden Photo Two -
Garden Photo Three -
Garage - 8.23m x 5.11m (27' x 16'9") - The large detached garage has an up and over door to the front and a personal door to the side. Power & light is connected. There is ample off road parking for numerous vehicles. There is planning permission to build a quadruple garage.
Location - The lovely village of South Kilworth is nestled in the Harborough district of south Leicestershire, close to several major towns and cities easily accessed via the M1/M6/A14. London Euston can be reached in 48 minutes from Rugby train station, or hop on at Market Harborough to arrive in London St Pancras in 55-minutes. A local village pub, Joseph Morris butchers , a village hall and Kilworth Springs Golf Club with restaurant lie within walking distance, along with a play park and two Ofsted rated ‘Good’ village primary schools. A fantastic range of independent schooling can be found in Rugby and around the region, so you’ll never be short of choice when it comes to your children’s education. Further amenities such as a petrol station, post office, a café and tearoom, and more open green spaces can be found in the adjoining village of North Kilworth. Meanwhile, the surrounding countryside provides miles of country walks through woodland and along the canal or the marina.
Brochures
Welford Road, South Kilworth, LE17 6EABrochure- COUNCIL TAXA payment made to your local authority in order to pay for local services like schools, libraries, and refuse collection. The amount you pay depends on the value of the property.Read more about council Tax in our glossary page.
- Band: F
- PARKINGDetails of how and where vehicles can be parked, and any associated costs.Read more about parking in our glossary page.
- Yes
- GARDENA property has access to an outdoor space, which could be private or shared.
- Yes
- ACCESSIBILITYHow a property has been adapted to meet the needs of vulnerable or disabled individuals.Read more about accessibility in our glossary page.
- Ask agent
Welford Road, South Kilworth, LE17 6EA
Add an important place to see how long it'd take to get there from our property listings.
__mins driving to your place
Get an instant, personalised result:
- Show sellers you’re serious
- Secure viewings faster with agents
- No impact on your credit score
Your mortgage
Notes
Staying secure when looking for property
Ensure you're up to date with our latest advice on how to avoid fraud or scams when looking for property online.
Visit our security centre to find out moreDisclaimer - Property reference 33613458. The information displayed about this property comprises a property advertisement. Rightmove.co.uk makes no warranty as to the accuracy or completeness of the advertisement or any linked or associated information, and Rightmove has no control over the content. This property advertisement does not constitute property particulars. The information is provided and maintained by Adams & Jones Estate Agents, Lutterworth. Please contact the selling agent or developer directly to obtain any information which may be available under the terms of The Energy Performance of Buildings (Certificates and Inspections) (England and Wales) Regulations 2007 or the Home Report if in relation to a residential property in Scotland.
*This is the average speed from the provider with the fastest broadband package available at this postcode. The average speed displayed is based on the download speeds of at least 50% of customers at peak time (8pm to 10pm). Fibre/cable services at the postcode are subject to availability and may differ between properties within a postcode. Speeds can be affected by a range of technical and environmental factors. The speed at the property may be lower than that listed above. You can check the estimated speed and confirm availability to a property prior to purchasing on the broadband provider's website. Providers may increase charges. The information is provided and maintained by Decision Technologies Limited. **This is indicative only and based on a 2-person household with multiple devices and simultaneous usage. Broadband performance is affected by multiple factors including number of occupants and devices, simultaneous usage, router range etc. For more information speak to your broadband provider.
Map data ©OpenStreetMap contributors.





