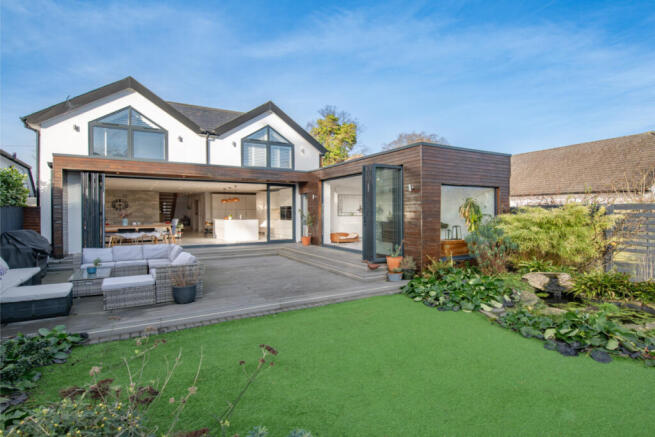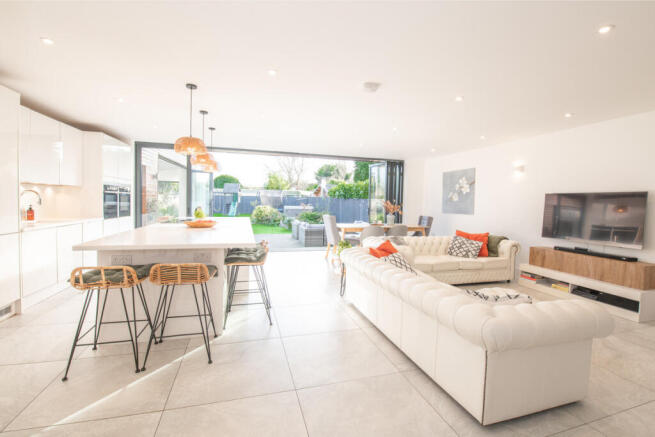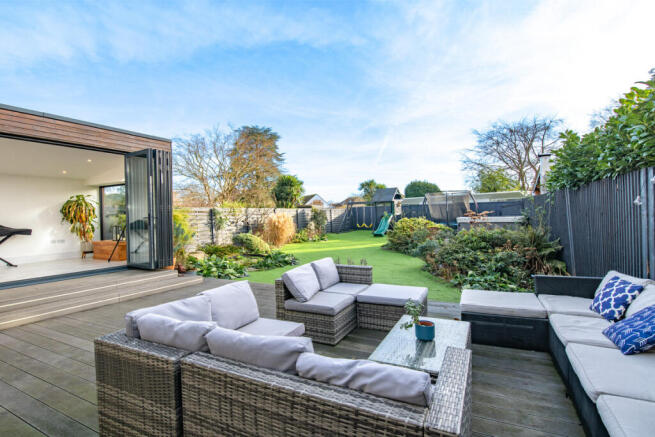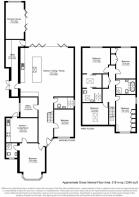
Walton Lane, Weybridge, KT13

- PROPERTY TYPE
Detached
- BEDROOMS
6
- BATHROOMS
4
- SIZE
2,345 sq ft
218 sq m
- TENUREDescribes how you own a property. There are different types of tenure - freehold, leasehold, and commonhold.Read more about tenure in our glossary page.
Freehold
Key features
- For enquiries please quote code/reference NBE
- Perfectly located for Weybridge Town Centre & River Thames
- Newly renovated, contemporary, light-filled family home
- Separate self-contained annex
- Six bedrooms
- Four bathrooms
- 2,345 sqft
- Spacious open plan lounge, kitchen and dining room
- South facing rear terrace and garden with hot tub
- Off-street parking for several vehicles
Description
Families can take advantage of the boating, canoeing, tennis and paddleboarding scene along the river or the equestrian, padel and gym facilities nearby. All while being quietly set back and private from the hustle and bustle of Weybridge life.
With over 2300 sq. ft comprising six bedrooms, four bathrooms, a stunning kitchen/dining/family room, an office, living room, summer room and utility room/boot room and an integrated self-contained annex with double bedroom, en-suite shower/WC, living room, kitchenette and its own private terrace.
The ground floor provides superb living space, with an entrance hall to all key areas.
The hub of this family home is the stunning 23.7’ x 21.6’ kitchen/dining/family room with wall-to-wall ceramic tiles and full height folding doors out to the terrace and garden areas.
The kitchen is well fitted with high-quality units and worksurfaces, it incorporates a full range of integrated appliances, with AEG Hob and extractor, two Neff ovens, a full height fridge and freezer, plus Miele dishwasher, it further benefits from a large island storage/breakfast bar that comfortably seats four, directly off of the kitchen area is a door to a separate utility/boot room.
Also accessed from the entrance hall is an office, shower room/WC, a double bedroom, and the integrated self-contained annex (that can also be used as part of the living area) with a king size bedroom, en-suite shower/WC, a living room with kitchen and its own private terrace.
To the rear of the property is also an attached summer room/music room with wall-to-wall folding doors opening out onto the main terrace.
On the first floor there are four double bedrooms, including a master bedroom suite comprising a beautiful rear aspect vaulted bedroom, a walk in wardrobe and a shower room/WC, there are also three further double bedrooms and a family bathroom.
Outside, the property is accessed to the front via a large gravel driveway, providing off street parking for several cars, the wonderful south facing rear garden extends to approx. 70’ and offers a superb terrace area for alfresco entertaining and plenty of space for the gardening enthusiast and children’s play area.
The property is idyllically situated for Weybridge town centre, and for the outdoor enthusiast, with the river Thames and River Wey tow paths, the Elmbridge Canoe Club, Weybridge Tennis and Sailing Club, Bannantynes Gym/Spa and Padel Courts, plus the Weybridge equestrian centre…all being on your doorstep.
The area is well furnished with excellent state and private schools including the renowned independent St George’s Junior School a few minutes walk away, ‘Outstanding’ Ofsted rated Oatlands Infant School and Cleves Primary School as well as Manby Lodge Infant School, St George’s College and Brooklands College and Heathside Secondary Schools.
Weybridge mainline station is a short drive away and provides fast trains to London Waterloo from only 24 minutes, whilst the M25 & A3 offers vehicular access to central London, plus Heathrow and Gatwick airports.
- COUNCIL TAXA payment made to your local authority in order to pay for local services like schools, libraries, and refuse collection. The amount you pay depends on the value of the property.Read more about council Tax in our glossary page.
- Ask agent
- PARKINGDetails of how and where vehicles can be parked, and any associated costs.Read more about parking in our glossary page.
- Driveway
- GARDENA property has access to an outdoor space, which could be private or shared.
- Yes
- ACCESSIBILITYHow a property has been adapted to meet the needs of vulnerable or disabled individuals.Read more about accessibility in our glossary page.
- Ask agent
Walton Lane, Weybridge, KT13
Add an important place to see how long it'd take to get there from our property listings.
__mins driving to your place
Your mortgage
Notes
Staying secure when looking for property
Ensure you're up to date with our latest advice on how to avoid fraud or scams when looking for property online.
Visit our security centre to find out moreDisclaimer - Property reference RX481555. The information displayed about this property comprises a property advertisement. Rightmove.co.uk makes no warranty as to the accuracy or completeness of the advertisement or any linked or associated information, and Rightmove has no control over the content. This property advertisement does not constitute property particulars. The information is provided and maintained by dfine, London. Please contact the selling agent or developer directly to obtain any information which may be available under the terms of The Energy Performance of Buildings (Certificates and Inspections) (England and Wales) Regulations 2007 or the Home Report if in relation to a residential property in Scotland.
*This is the average speed from the provider with the fastest broadband package available at this postcode. The average speed displayed is based on the download speeds of at least 50% of customers at peak time (8pm to 10pm). Fibre/cable services at the postcode are subject to availability and may differ between properties within a postcode. Speeds can be affected by a range of technical and environmental factors. The speed at the property may be lower than that listed above. You can check the estimated speed and confirm availability to a property prior to purchasing on the broadband provider's website. Providers may increase charges. The information is provided and maintained by Decision Technologies Limited. **This is indicative only and based on a 2-person household with multiple devices and simultaneous usage. Broadband performance is affected by multiple factors including number of occupants and devices, simultaneous usage, router range etc. For more information speak to your broadband provider.
Map data ©OpenStreetMap contributors.





