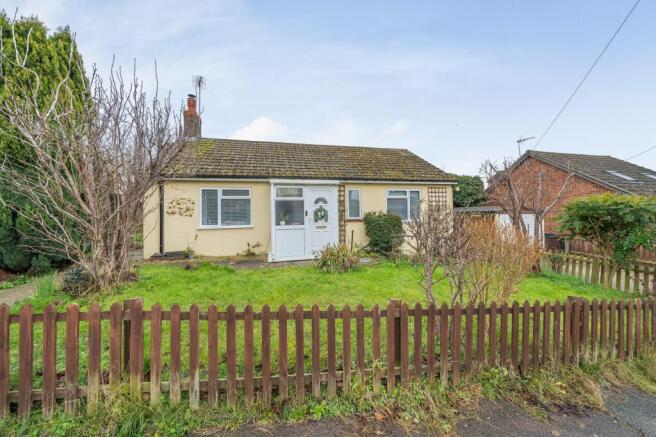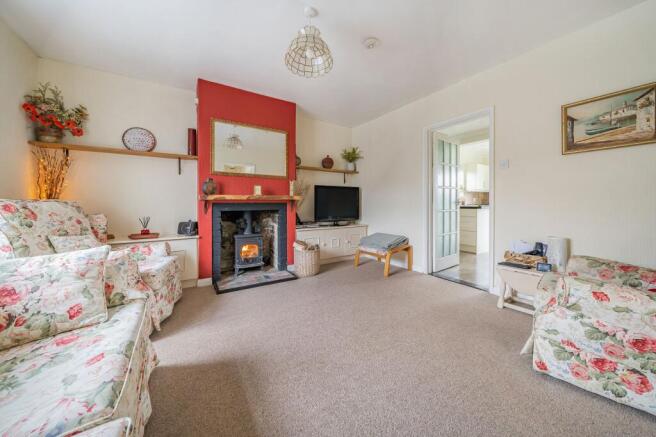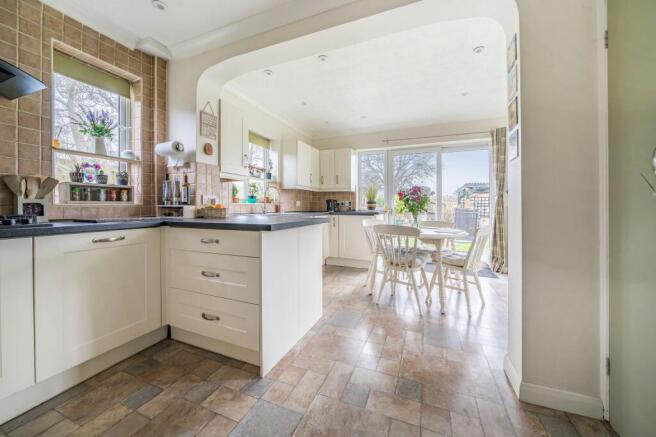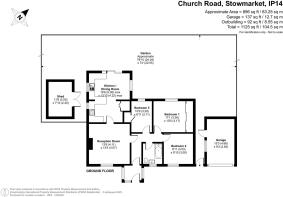Church Road, Stowmarket, IP14

- PROPERTY TYPE
Detached Bungalow
- BEDROOMS
3
- BATHROOMS
1
- SIZE
893 sq ft
83 sq m
- TENUREDescribes how you own a property. There are different types of tenure - freehold, leasehold, and commonhold.Read more about tenure in our glossary page.
Freehold
Key features
- Detached 3-bedroom bungalow in a desirable corner plot location.
- Wrap-around garden with five seating areas and far-reaching field views.
- Detached garage with an up-and-over door and driveway parking.
- Cosy living room with a working wood burner and built-in shelving.
- Extended kitchen/dining room with a shaker-style design and integrated appliances.
- Triple-aspect dining area with sliding doors to the rear garden.
- Principal bedroom with floor-to-ceiling mirrored wardrobes and garden views.
- Modern family bathroom with a white three-piece suite and overhead shower.
- Gas central heating and double glazing throughout for comfort and efficiency.
- Conveniently located with the current owner having already found their onward purchase.
Description
Located in a desirable corner position on Church Road, this delightful three-bedroom detached bungalow offers comfortable and versatile living with well-maintained gardens and modern interiors. The property is ready to move into, with the added benefit that the current owner has already found their next home!
As you approach the property, a picket fence surrounds the front garden, which is laid to lawn and features twin entrances providing access from both the front and the side driveway. A detached garage with an up-and-over door sits to the side, offering secure parking and additional storage.
Entering through a UPVC porch, you are welcomed into a bright hallway with loft access, providing a practical and airy introduction to the home. The cosy living room exudes charm, with a working wood burner as its focal point, nestled between built-in shelving in the recesses on either side.
From the living room, a door leads into the extended kitchen and dining room, designed for modern family living. The kitchen boasts a cottage-style shaker design with soft-close cupboards and drawers, a double oven and grill, a four-ring gas hob with an extractor fan, and integrated appliances, including a dishwasher and washing machine. There is space for an American-style fridge freezer, a pantry cupboard for additional storage, and mock tiled flooring that combines practicality with style. The dining area is triple aspect, allowing natural light to flood the room through windows on either side and sliding doors that open onto the rear garden. The layout provides ample room for a dining table as well as a seating area, perfect for family life or entertaining.
The bedrooms and bathroom are all accessed from the hallway. The principal bedroom is a generously sized double room with wall-to-wall, floor-to-ceiling mirrored wardrobes and lovely views of the rear garden. Bedroom two, another double room, is positioned at the front of the property, while bedroom three is a comfortable single room with a built-in shelved wardrobe cupboard. The family bathroom features a modern white three-piece suite, including a WC, hand wash basin, and a bath with an overhead shower, all finished with stylish tiles and a ceramic tiled floor.
The rear garden is a true highlight of the property, wrapping around the bungalow and offering five distinct seating areas, including a covered space for year-round enjoyment. The garden is mainly laid to lawn, with twin side access, a garden shed, and an elevated position that provides far-reaching views over nearby fields.
With gas central heating, double glazing throughout, and ample driveway parking alongside the detached garage, this charming bungalow offers everything needed for comfortable living in a peaceful yet convenient location.
Anti-Money Laundering Regulations
We are obliged under the Government’s Money Laundering Regulations 2019, which require us to confirm the identity of all potential buyers who have had their offer accepted on a property. To do so, we have partnered with Lifetime Legal, a third-party service provider who will reach out to you at an agreed-upon time. They will require the full name(s), date(s) of birth and current address of all buyers - it would be useful for you to have your driving licence and passport ready when receiving this call. Please note that there is a fee of £60 (inclusive of VAT) for this service, payable directly to Lifetime Legal. Once the checks are complete, and our Condition of Sale Agreement has been signed, we will be able to issue a Memorandum of Sale to proceed with the transaction.
EPC Rating: D
Living room
4.11m x 4.07m
Kitchen/Dining room
5.08m x 4.22m
Principal bedroom
3.17m x 3.38m
Bedroom two
3.03m x 3m
Bedroom three
3.28m x 2.11m
Rear Garden
22.55m x 24.04m
Parking - Garage
Parking - Driveway
Brochures
Brochure 1- COUNCIL TAXA payment made to your local authority in order to pay for local services like schools, libraries, and refuse collection. The amount you pay depends on the value of the property.Read more about council Tax in our glossary page.
- Band: B
- PARKINGDetails of how and where vehicles can be parked, and any associated costs.Read more about parking in our glossary page.
- Garage,Driveway
- GARDENA property has access to an outdoor space, which could be private or shared.
- Front garden,Rear garden
- ACCESSIBILITYHow a property has been adapted to meet the needs of vulnerable or disabled individuals.Read more about accessibility in our glossary page.
- Ask agent
Church Road, Stowmarket, IP14
Add an important place to see how long it'd take to get there from our property listings.
__mins driving to your place
Your mortgage
Notes
Staying secure when looking for property
Ensure you're up to date with our latest advice on how to avoid fraud or scams when looking for property online.
Visit our security centre to find out moreDisclaimer - Property reference 0035e8d3-6580-4f20-a120-e9d2c7ed8074. The information displayed about this property comprises a property advertisement. Rightmove.co.uk makes no warranty as to the accuracy or completeness of the advertisement or any linked or associated information, and Rightmove has no control over the content. This property advertisement does not constitute property particulars. The information is provided and maintained by Location Location East, Thetford. Please contact the selling agent or developer directly to obtain any information which may be available under the terms of The Energy Performance of Buildings (Certificates and Inspections) (England and Wales) Regulations 2007 or the Home Report if in relation to a residential property in Scotland.
*This is the average speed from the provider with the fastest broadband package available at this postcode. The average speed displayed is based on the download speeds of at least 50% of customers at peak time (8pm to 10pm). Fibre/cable services at the postcode are subject to availability and may differ between properties within a postcode. Speeds can be affected by a range of technical and environmental factors. The speed at the property may be lower than that listed above. You can check the estimated speed and confirm availability to a property prior to purchasing on the broadband provider's website. Providers may increase charges. The information is provided and maintained by Decision Technologies Limited. **This is indicative only and based on a 2-person household with multiple devices and simultaneous usage. Broadband performance is affected by multiple factors including number of occupants and devices, simultaneous usage, router range etc. For more information speak to your broadband provider.
Map data ©OpenStreetMap contributors.




