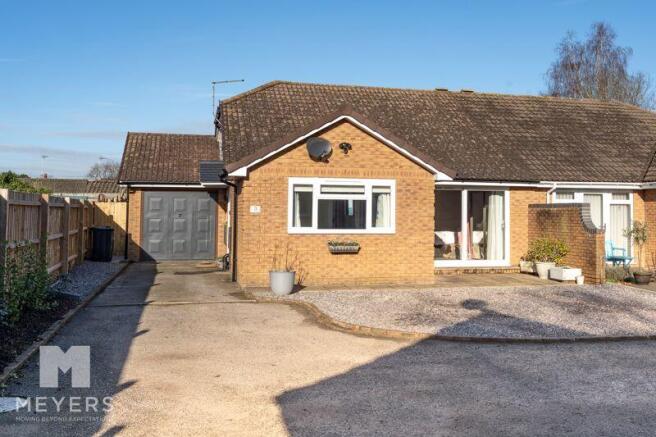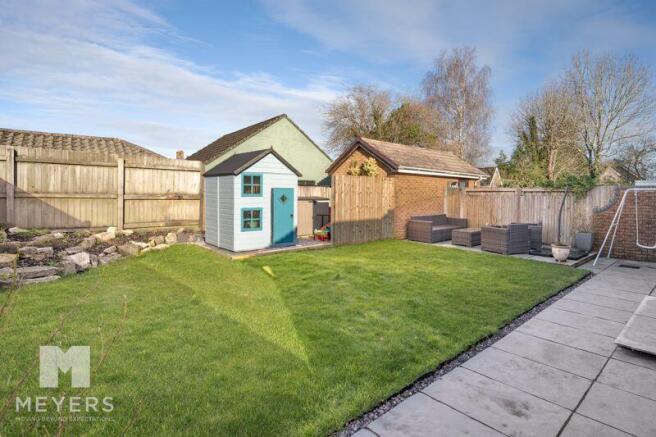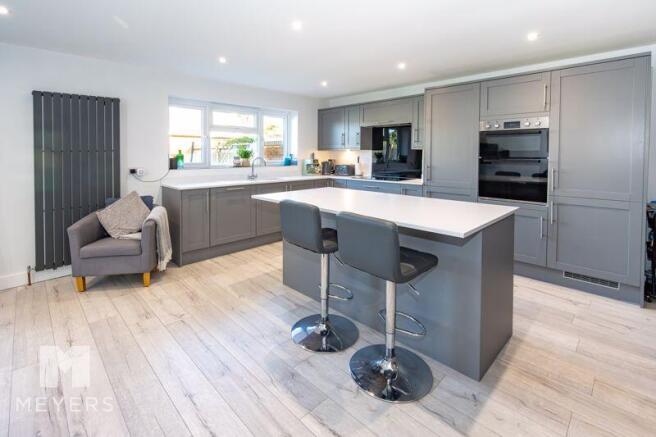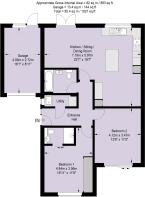
Kestrel Court | Ringwood | BH24

- PROPERTY TYPE
Bungalow
- BEDROOMS
2
- BATHROOMS
2
- SIZE
Ask agent
- TENUREDescribes how you own a property. There are different types of tenure - freehold, leasehold, and commonhold.Read more about tenure in our glossary page.
Freehold
Key features
- Two Double Bedroom Bungalow
- Extensively Refurbished and Remodelled Throughout
- Garage & Parking for Multiple Vehicles
- Open Plan Kitchen/Dining/Living Room
- Landscaped Private Back Garden
- Contemporary Family Bathroom
- En-suite Shower Room & Utility
- New Heating System Including Combi Boiler
- New Windows Throughout
- Cul-De-Sac Location
Description
Introduction
Occupying an enviable position within a secluded private lane in Ringwood is this beautifully refurbished two double bedroom Bungalow. Extensively remodelled this contemporary property sits in the corner plot of four bungalows and benefits from an impressive open plan kitchen/living/dining room enjoying access to and views across a private back garden. Complete with driveway parking for multiple vehicles and a garage the property also enjoys a brand new ensuite shower room, utility and a stylish bathroom. Contact us today to arrange a viewing of this must see home.
Entrance
Approached via a tarmac driveway to the left side is the UPVC front door. Leading to a bright and spacious L-Shaped internal hallway which features doors to all principal rooms and ample space for shoe storage and hanging coats. Also providing access to the loft of the property via a hatch and ladder. The loft includes generous space for storage and houses the newly installed combi boiler.
Open Plan Kitchen/Dining/Living Room
Located to the rear of the property and accessed via a glass panelled door is the extremely impressive kitchen and living space. Featuring a statement island with stool seating and large work surface the contemporary kitchen is fitted with shaker style base and eye level units, under cupboard downlights, chrome handles and a contrasting worktop. Enjoying views across the garden via a double glazed window the kitchen is fitted with an integrated fridge/freezer, dishwasher, eye level double oven, induction hob with extraction fan, pull out bin/recycling cupboard, double sink and drainage board and stainless steel mixer tap. Seamlessly connected to the open plan dining area which has ample space for a six seater dining table and chairs and additional built in desk area. The open plan living area benefits from French doors leading out to the garden and suitable space for a sofa, lounge chair and wall mounted TV. Complete with a modern anthracite vertical radiator.
Utility
Designed to facilitate a free standing washing machine to one side and a tumble drier to the opposite side this thoughtful space is the perfect laundry room. Complete with side aspect window, bowl sink and countertop.
Bedroom 1
Bedroom one is located at the front of the property and is a well-proportioned space complete with built in wardrobes, dressing table, carpeted flooring and a panelled wall design.
Further benefiting from a contemporary ensuite shower room which is accessed via a sliding pocket door. Comprising of walk in shower with glass door, vanity unit including storage and low level WC and wall mounted chrome towel rail.
Bedroom 2
Profiting from doors to the front patio bedroom two is an extremely spacious and bright room. Another modern room completed to a high specification there is ample space for a super king bed and large free standing furniture as required.
Family Bathroom
The fashionable bathroom is complete to an exacting standard. Fitted with subway style tiles on the walls, panelled bath with folding shower screen, LED lights, wall mounted towel storage, towel rail, wash hand basin with vanity cupboard storage and low level WC.
Garage
Attached to the left hand side of the property and accessed via an electric up and over door is the spacious garage, featuring storage space, vaulted ceiling, lighting and power and door to the back garden.
Outside Space
This deceptive plot provides parking for multiple vehicles to the front via two shingle spaces and spacious driveway to the left. Also located to the front of the property is a patio.
Access to the back garden can be gained via a secure gate and is enclosed by new board fencing. A contemporary patio provides space for al fresco dining whilst a lawn area and rockery complete this landscaped area which enjoys afternoon sun. Further access to the garden can be gained from the living room.
Location
Conveniently positioned on a private cul-de-sac, within half a mile of the high street of the bustling market town of Ringwood this spacious family home is also within fantastic local school catchments. Located on the western edge of the New Forest, at a crossing point of the River Avon, Ringwood's popularity continues to increase thanks to its brilliant schools, pubs, restaurants and boutique shops local schools. Offering a great range of educational, recreational and retail facilities the area also profits from easy access to commuter routes. There are mainline train stations and international airports at Bournemouth and Southampton and Ringwood also offers a major coach and bus station with the National Express coaches travelling regularly to London and its airports. The golden sands of Bournemouth beaches and the New Forest National Park are also within easy reach.
Extra Information
Tenure: Freehold
Local Authority: New Forest
Council Tax Band: D
EPC Rating: C
Important Note
These particulars are believed to be correct but their accuracy is not guaranteed. They do not form part of any contract. Nothing in these particulars shall be deemed to be a statement that the property is in good structural condition or otherwise, nor that any of the services, appliances, equipment or facilities are in good working order or have been tested. Purchasers should satisfy themselves on such matters prior to purchase.
Brochures
Property BrochureFull Details- COUNCIL TAXA payment made to your local authority in order to pay for local services like schools, libraries, and refuse collection. The amount you pay depends on the value of the property.Read more about council Tax in our glossary page.
- Band: D
- PARKINGDetails of how and where vehicles can be parked, and any associated costs.Read more about parking in our glossary page.
- Yes
- GARDENA property has access to an outdoor space, which could be private or shared.
- Yes
- ACCESSIBILITYHow a property has been adapted to meet the needs of vulnerable or disabled individuals.Read more about accessibility in our glossary page.
- Ask agent
Kestrel Court | Ringwood | BH24
Add an important place to see how long it'd take to get there from our property listings.
__mins driving to your place
Get an instant, personalised result:
- Show sellers you’re serious
- Secure viewings faster with agents
- No impact on your credit score

Your mortgage
Notes
Staying secure when looking for property
Ensure you're up to date with our latest advice on how to avoid fraud or scams when looking for property online.
Visit our security centre to find out moreDisclaimer - Property reference 12031426. The information displayed about this property comprises a property advertisement. Rightmove.co.uk makes no warranty as to the accuracy or completeness of the advertisement or any linked or associated information, and Rightmove has no control over the content. This property advertisement does not constitute property particulars. The information is provided and maintained by Meyers Estates, Ringwood & Verwood. Please contact the selling agent or developer directly to obtain any information which may be available under the terms of The Energy Performance of Buildings (Certificates and Inspections) (England and Wales) Regulations 2007 or the Home Report if in relation to a residential property in Scotland.
*This is the average speed from the provider with the fastest broadband package available at this postcode. The average speed displayed is based on the download speeds of at least 50% of customers at peak time (8pm to 10pm). Fibre/cable services at the postcode are subject to availability and may differ between properties within a postcode. Speeds can be affected by a range of technical and environmental factors. The speed at the property may be lower than that listed above. You can check the estimated speed and confirm availability to a property prior to purchasing on the broadband provider's website. Providers may increase charges. The information is provided and maintained by Decision Technologies Limited. **This is indicative only and based on a 2-person household with multiple devices and simultaneous usage. Broadband performance is affected by multiple factors including number of occupants and devices, simultaneous usage, router range etc. For more information speak to your broadband provider.
Map data ©OpenStreetMap contributors.





