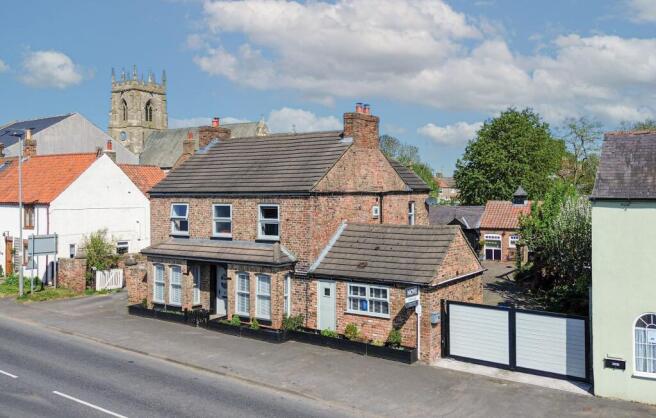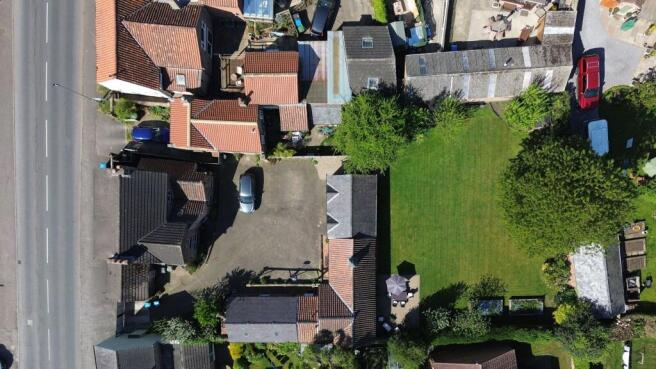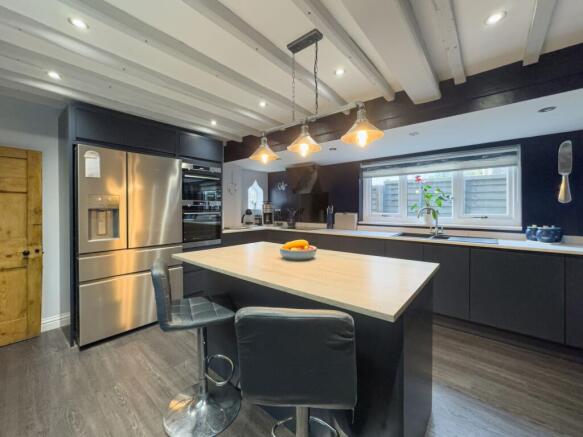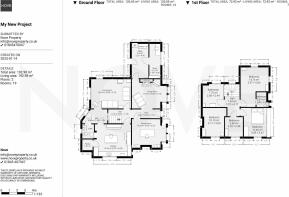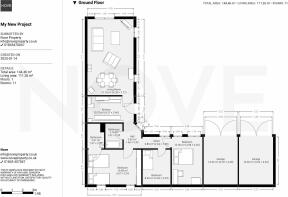Orchard House and The Stables - Long Street, Topcliffe, YO7

- PROPERTY TYPE
Detached
- BEDROOMS
7
- BATHROOMS
4
- SIZE
3,261 sq ft
303 sq m
- TENUREDescribes how you own a property. There are different types of tenure - freehold, leasehold, and commonhold.Read more about tenure in our glossary page.
Freehold
Key features
- Two Dwellings on One Plot
- Four Bedroom Main House
- Three Bedroom, Ground Floor Stable Conversion
- Recently Renovated Throughout
Description
SUBSTANTIAL DETACHED PERIOD HOME AND SEPARATE STABLE CONVERSION, ALL SAT ON APPROXIMATELY A THIRD OF AN ACRE
A rare opportunity to purchase a large detached period house and separate detached stable conversion in the heart of the sought-after village of Topcliffe, brought to you by Nove. This unique property offers two garages, extensive gardens, and occupies approximately a third of an acre in total.
These two separate dwellings, offering seven bedrooms in total, situated within one boundary, are perfectly suited to families combining households, accommodating a dependent relative, or those seeking a property with holiday let potential. The substantial plot also offers scope for development or extension, with the possibility of splitting the properties, subject to the necessary consents and permissions. Together, the properties boast a combined square footage of approximately 3,000 square feet, providing extensive and versatile living space.
Main Period House - Orchard House
This characterful home has been recently refurbished and improved to a high standard, including new doors and windows in th epast three years, all still within their 10 year warranty. The heating is powered by Mains Gas with the boiler being replaced just three years ago.
Key features include:
- Ground Floor:
- Three reception rooms and a study, offering a flexible layout.
- A stunning, high-end fitted kitchen.
- Utility room and ground floor amenities.
- Upper Floor:
- A stylishly finished house bathroom.
- Ensuite facilities to the main bedroom.
The property retains a wealth of original features, such as a wood-burning stove in the sitting room, adding to its charm and character, while the modern updates ensure it’s perfectly suited for family life.
Detached Conversion - The Stables
This surprisingly spacious stable conversion offers a completely self-contained living space, featuring:
- An open-plan lounge/diner.
- A fitted kitchen.
- Three generously sized bedrooms, including a main bedroom with ensuite.
- A house bathroom.
With its own access to the garden, this property is ideal for independent living or generating additional income.
Exterior and Grounds
- Access and Parking: Electronic gates open to a block-paved courtyard providing ample parking for multiple vehicles and access to two large garages.
- Garden: A large, enclosed garden with walled boundaries, offering a peaceful and private space for relaxing or entertaining. Currently shared between the properties, the garden can easily be divided to create independent outdoor spaces.
Location
Topcliffe is a highly desirable village, offering:
- Amenities such as a public house, church, village hall, and a post office/general store.
- Excellent transport links, with quick access to the A1(M) and A19 for commuters.
- Close proximity to Thirsk train station, which provides east coast mainline services to York and London.
- Easy access to the nearby market towns of Ripon and Thirsk.
Council Tax
Orchard House falls within Council Tax Band F.
The Stables falls within Council Tax Band D.
This exceptional property, marketed by Nove, provides a unique opportunity to acquire two spacious homes on a single plot. A viewing is essential to fully appreciate the value, potential, and space this site has to offer.
EPC Rating: E
Hall
Entering through the main front door, the hall offers ample space to welcome visitors and provides access to the ground floor rooms.
Day Room/Snug
3.75m x 4.4m
Set off from the hall, is a spacious reception room with a working, open fire, large UPVC, double glazed windows to the front elevation, fitted with blinds
Dining Room
3.66m x 4.42m
This spacious dining room is situated to the front of the house, with a large, UPVC, Double Glazed window, fitted with blinds. A period fire place retains all of the character pf this property, built around 1780.
Utility Room
4.69m x 2.17m
Set into a single storey extension to the original house, this spacious room offers plumbing for laundry as well as access to the rear, perfect for muddy feet and paws. There is a loft hatch to access the attic space over this room.
Study
4.49m x 1.37m
Off from the utility is an office space, ideal for those who work from home and a fantastic space to lock up and leave at the end of the day. With large, UPVC, double glazed windows for plenty of natural light, all fitted with blinds.
Living Room
5.1m x 3.77m
A wonderfully cosy living area with multi fuel stove. Dual aspect windows to the rear offer an abundance of natural light.
Kitchen
4.6m x 4.01m
The Kitchen, in a stunning navy colour has been designed to make the most out of the period proportions. A fresh and modern space that compliments and contrasts to the character of the property. The kitchen houses a double electric oven, induction hob, American style fridge freezer, dishwasher and hidden bins.
The kitchen also has a fantastic cold store/pantry.
Boot Room/Rear Hall
A great space, accessing the rear courtyard. Ample space for shoe and coat storage.
Ground Floor Toilet
Recently upgraded, low level toilet and hand basin with vanity storage. There is also a large built in storage cupboard.
Landing
A fantastic gallery style landing with period arched window. This area really emphasises the age of the property with beautiful, period doors, all unique. The landing also offers the hatch to the main attic which has power, lighting and partial boarding.
Bathroom
2.94m x 2.68m
The family bathroom was fitted three years ago, offering plenty of space, a large, corner bath, walk in shower tray with glass screen and free standing basin and vanity unit. The bathroom has a heated towel radiator and heated LED mirror.
The built in storage cupboard houses the Ideal boiler, fitted just three years ago.
Principle Bedroom
5.1m x 3.69m
The bedroom benefits for dual aspect, UPVC, double glazed windows. The L-Shaped room also has an en-suite shower room.
En-Suite Shower Room
A recently upgraded shower room with marble effect wet boarding, walk in shower tray and rainfall head. A low level toilet with push button flush and hand basin are also recently upgraded. The room also contains a heated towel rail and a heated mirror with LED backlighting.
Bedroom Two
3.67m x 2.79m
A spacious double size bedroom to the front elevation. With fitted, Sharps wardrobes and mirrored sliding doors.
Bedroom Three
3.67m x 2.62m
A double size bedroom to the front elevation with large, UPVC, Double Glazed windows.
Bedroom Four
2.54m x 2.37m
To the front elevation, this bedroom, currently used as a walk in wardrobe.
The Stables
Converted from a stable block, this self contained dwelling offers three bedrooms, two bathrooms and spacious, ground floor living.
Hall Way
The hallway has a series of windows to the courtyard which flood the hall with natural light.
Kitchen
The kitchen is fitted with grey base and wall units and has a white Belfast sink with mixer tap. The oven and hob are electric and have an extractor fan fitted over head. The loft is partially boarded and is accessed from the kitchen.
Living/Dining Room
This wonderfully sunny room has dual aspect windows and double doors to the court yard, with ample space for a large dining table and sitting room furniture. The room has original beams to the ceiling.
House Bathroom
The house bathroom has tile effect flooring and is fitted with a white bathroom suite. The bath has a shower fitted above. There is a wall mounted chrome towel radiator.
Principle Bedroom
Enjoying views over the garden the principle bedroom has fitted wardrobes installed by Sharps.
Ensuite Shower Room
The ensuite shower room has tile effect flooring and a double size shower cubicle fitted with a rainfall head. There is a chrome towel radiator and white toilet and basin.
Bedroom Two
This large double bedroom has two windows over looking the court yard. There is loft access to the partially boarded loft.
Bedroom Three
The third bedroom has French doors to the garden, This room would also make a lovely office if the third bedroom was not required.
Garden
The large garden has established fruit trees including apples, pears and cherries, the established boarders hold a variety of shrubs which flower throughout the summer months. There is a large gravelled seating area. The garden is very private and not overlooked by other properties.
Yard
The spacious Courtyard sits centrally between the main house and the Old Stables. Block paved, accessed via a set of Electric Gates, this area provides off street parking for multiple vehicles if required.
Parking - Garage
There are two large garages, both with stable style doors. Both garages have electricity and one offers access through to the rear garden and a water supply.
There is parking for multiple vehicles in the court yard.
Brochures
Property Brochure- COUNCIL TAXA payment made to your local authority in order to pay for local services like schools, libraries, and refuse collection. The amount you pay depends on the value of the property.Read more about council Tax in our glossary page.
- Ask agent
- PARKINGDetails of how and where vehicles can be parked, and any associated costs.Read more about parking in our glossary page.
- Garage
- GARDENA property has access to an outdoor space, which could be private or shared.
- Private garden
- ACCESSIBILITYHow a property has been adapted to meet the needs of vulnerable or disabled individuals.Read more about accessibility in our glossary page.
- Ask agent
Energy performance certificate - ask agent
Orchard House and The Stables - Long Street, Topcliffe, YO7
Add an important place to see how long it'd take to get there from our property listings.
__mins driving to your place
Get an instant, personalised result:
- Show sellers you’re serious
- Secure viewings faster with agents
- No impact on your credit score
Your mortgage
Notes
Staying secure when looking for property
Ensure you're up to date with our latest advice on how to avoid fraud or scams when looking for property online.
Visit our security centre to find out moreDisclaimer - Property reference d6a2e356-b941-4156-81df-c165f72ef163. The information displayed about this property comprises a property advertisement. Rightmove.co.uk makes no warranty as to the accuracy or completeness of the advertisement or any linked or associated information, and Rightmove has no control over the content. This property advertisement does not constitute property particulars. The information is provided and maintained by Nove Property, Thirsk. Please contact the selling agent or developer directly to obtain any information which may be available under the terms of The Energy Performance of Buildings (Certificates and Inspections) (England and Wales) Regulations 2007 or the Home Report if in relation to a residential property in Scotland.
*This is the average speed from the provider with the fastest broadband package available at this postcode. The average speed displayed is based on the download speeds of at least 50% of customers at peak time (8pm to 10pm). Fibre/cable services at the postcode are subject to availability and may differ between properties within a postcode. Speeds can be affected by a range of technical and environmental factors. The speed at the property may be lower than that listed above. You can check the estimated speed and confirm availability to a property prior to purchasing on the broadband provider's website. Providers may increase charges. The information is provided and maintained by Decision Technologies Limited. **This is indicative only and based on a 2-person household with multiple devices and simultaneous usage. Broadband performance is affected by multiple factors including number of occupants and devices, simultaneous usage, router range etc. For more information speak to your broadband provider.
Map data ©OpenStreetMap contributors.
