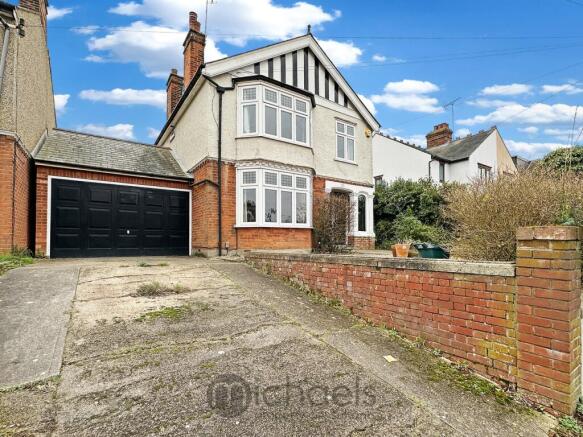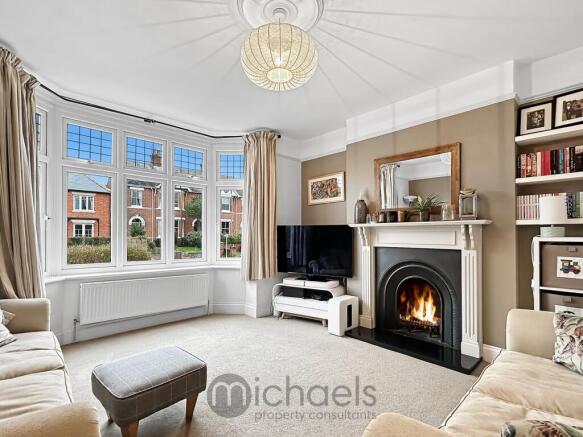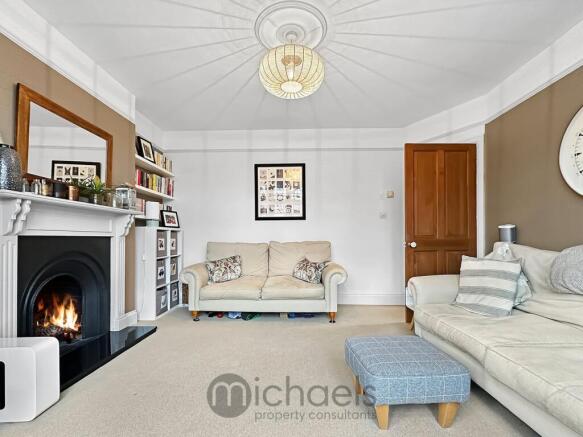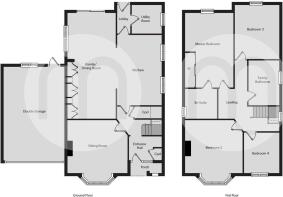
Maldon Road, Colchester , Colchester, CO3

- PROPERTY TYPE
Detached
- BEDROOMS
4
- BATHROOMS
2
- SIZE
Ask agent
- TENUREDescribes how you own a property. There are different types of tenure - freehold, leasehold, and commonhold.Read more about tenure in our glossary page.
Freehold
Key features
- An Exceptional 1930s Bay Fronted Detached Family Home
- Hamilton School Catchment Area (Subject To Application)
- Formal Living Room With Large Bay Window & Open Fire
- Occupying A Favourable Position Within 'Maldon Road District'
- Boasting An Impressive 100ft Private Rear Garden
- A Stones Throw From A Selection Of Some Of The Countries Best Comprehensive & Private Education
- An Impressive Open Plan Living Area/Kitchen/Family Space
- Offering Four Generous Bedrooms With An En Suite To The Master Bedroom
- Walking Distance To Colchester's City Centre
- Tastefully Decorated & Finished Throughout
Description
A handsome, charming and incredibly spacious four bedroom detached home, nestled in an elevated position along the sought-after Maldon Road, this charming four-bedroom detached home is surrounded by a collection of beautiful properties. It enjoys close proximity to some of the country's finest private and comprehensive schools.
Presented to the market in exceptional condition, this home exudes character, period charm, and generous living space, making it a must-see for families and discerning buyers. The property welcomes you with an impressive entrance hall that sets the tone for the spacious interiors. On the ground floor, a large formal living room offers a perfect retreat for relaxation. At the rear of the home, a stunning open-plan kitchen, dining, and family area measuring 25' x 22' serves as the heart of the house. From here, an outer lobby leads to a well-sized utility and cloakroom, completing the ground floor.
The first floor continues to impress, with a bright and airy landing that leads to four generously proportioned bedrooms. The principal bedroom features a modern en-suite, while a large family bathroom serves the remaining bedrooms, providing both style and practicality. Set on a large plot, the property offers a private driveway at the front, providing off-road parking for two to three cars and access to a spacious garage. To the rear, a beautifully landscaped garden extends to an impressive 105 feet, offering ample space for outdoor living, entertaining, and family activities. This home is a perfect blend of style, comfort, and functionality, ideal for a growing family. Full inspections are essential to truly appreciate the lifestyle on offer.
Maldon Road has long been considered one of Colchester’s most desirable roads. From here, the City centre and Crouch Street's shopping parade are within close walking distance. A choice of excellent schools, including Hamilton Primary School, The Girls High School, The Royal Grammar, Oxford House, St Mary's, and the Sixth Form College, can easily be accessed. Colchester's North Station is also less than a mile away with services to London's Liverpool Street in a journey of approximately fifty-five minutes.
Ground Floor
Reception Hallway
A most impressive reception hall featuring a winding staircase to the first floor, under stairs storage cupboard and doors to:
Living Room
14' 8" x 13' 6" (4.47m x 4.11m) Radiator, UPVC bay window to front, cast iron open fireplace.
Open Plan Kitchen/Dining/Family Area
25' 3" x 22' 3" (7.70m x 6.78m) A fabulous space, ideal for entertaining, featuring solid oak flooring, a range of high quality fitted base and eye level units with solid wooden working surfaces to side and tiled splash backs, stainless steel gas range cooker to remain with extractor hood above, space for fridge/freezer and dishwasher, inset sink unit with left hand drainer, UPVC windows to dual aspects, UPVC sliding patio doors to rear garden, door to:
Outer Lobby
Solid oak flooring, UPVC door to rear, door to:
Utility/Cloakroom
Tiled flooring, radiator, low level WC, fitted units with further working surfaces to side, space for washing machine, inset sink unit with left hand drainer, UPVC window to side.
First Floor
Landing
Featuring a large UPVC window to side, loft hatch and doors to:
Master Bedroom
17' 9" x 11' 8" (5.41m x 3.56m) Radiator, UPVC window to rear, built in sliding wardrobes, door to:
En Suite
7' 8" x 7' 6" (2.34m x 2.29m) Tiled flooring, half tiled walls, chrome heated towel rail, luxury white suite comprising of low level WC, vanity hand wash basin with storage cupboards under, walk in double shower enclosure with integrated shower, inset spotlights, UPVC window to side, extractor fan.
Bedroom Two
14' 9" x 12' 6" (4.50m x 3.81m) Radiator, UPVC bay window to front aspect.
Bedroom Three
12' 1" x 10' 9" (3.68m x 3.28m) Radiator, UPVC sash window to rear aspect.
Bedroom Four
8' 9" x 8' 8" (2.67m x 2.64m) Radiator, UPVC window to front aspect.
Family Bathroom
10' 4" x 7' 9" (3.15m x 2.36m) Tiled flooring, Victorian style heated towel rail, low level WC, pedestal hand wash basin, freestanding roll top bath with shower attachment, UPVC window to side, inset spotlights.
Outside, Garden & Parking
As previously mentioned the property resides in a pleasant elevated position, set back from the road itself and offers a private driveway providing off road parking for two cars. There is also an attractive front garden and the driveway itself. To the rear of the property there is a fabulous garden measuring 105ft. The garden features a large paved sun patio, steps from here lead to the remainder of the garden which is predominately laid to lawn and features an array of attractive and mature flowers, trees and shrubbery. There is also a brick out shed and summerhouse to remain, along with a door leading to the rear of the garage.
A large, brick built garage with a slate pitched roof and an electric up and over door to front. There is also power, lighting, roof storage and a door leading to the rear garden.
Brochures
Brochure 1- COUNCIL TAXA payment made to your local authority in order to pay for local services like schools, libraries, and refuse collection. The amount you pay depends on the value of the property.Read more about council Tax in our glossary page.
- Ask agent
- PARKINGDetails of how and where vehicles can be parked, and any associated costs.Read more about parking in our glossary page.
- Yes
- GARDENA property has access to an outdoor space, which could be private or shared.
- Yes
- ACCESSIBILITYHow a property has been adapted to meet the needs of vulnerable or disabled individuals.Read more about accessibility in our glossary page.
- Ask agent
Maldon Road, Colchester , Colchester, CO3
Add an important place to see how long it'd take to get there from our property listings.
__mins driving to your place
Get an instant, personalised result:
- Show sellers you’re serious
- Secure viewings faster with agents
- No impact on your credit score
Your mortgage
Notes
Staying secure when looking for property
Ensure you're up to date with our latest advice on how to avoid fraud or scams when looking for property online.
Visit our security centre to find out moreDisclaimer - Property reference 28604479. The information displayed about this property comprises a property advertisement. Rightmove.co.uk makes no warranty as to the accuracy or completeness of the advertisement or any linked or associated information, and Rightmove has no control over the content. This property advertisement does not constitute property particulars. The information is provided and maintained by Michaels Property Consultants Ltd, Colchester. Please contact the selling agent or developer directly to obtain any information which may be available under the terms of The Energy Performance of Buildings (Certificates and Inspections) (England and Wales) Regulations 2007 or the Home Report if in relation to a residential property in Scotland.
*This is the average speed from the provider with the fastest broadband package available at this postcode. The average speed displayed is based on the download speeds of at least 50% of customers at peak time (8pm to 10pm). Fibre/cable services at the postcode are subject to availability and may differ between properties within a postcode. Speeds can be affected by a range of technical and environmental factors. The speed at the property may be lower than that listed above. You can check the estimated speed and confirm availability to a property prior to purchasing on the broadband provider's website. Providers may increase charges. The information is provided and maintained by Decision Technologies Limited. **This is indicative only and based on a 2-person household with multiple devices and simultaneous usage. Broadband performance is affected by multiple factors including number of occupants and devices, simultaneous usage, router range etc. For more information speak to your broadband provider.
Map data ©OpenStreetMap contributors.





