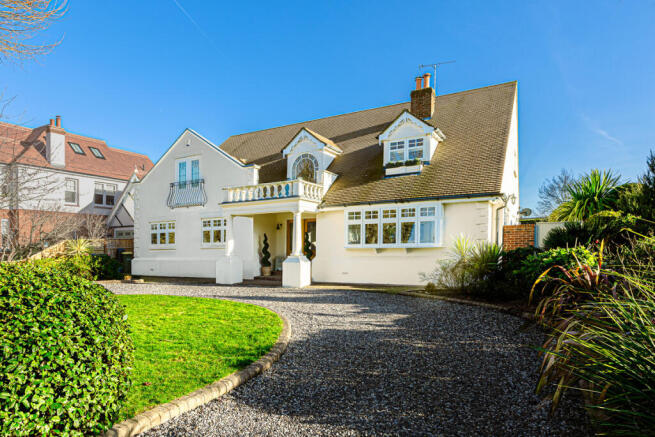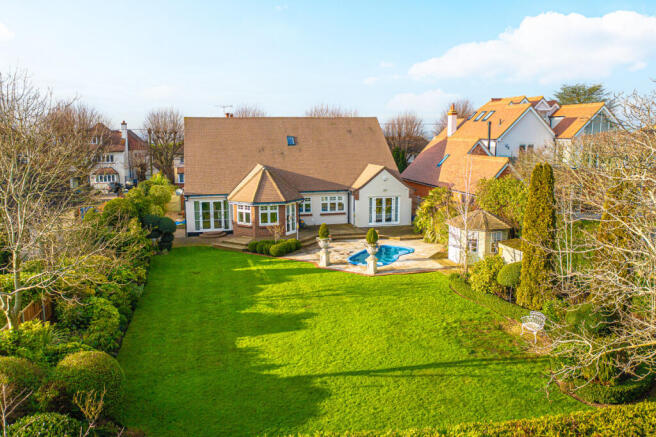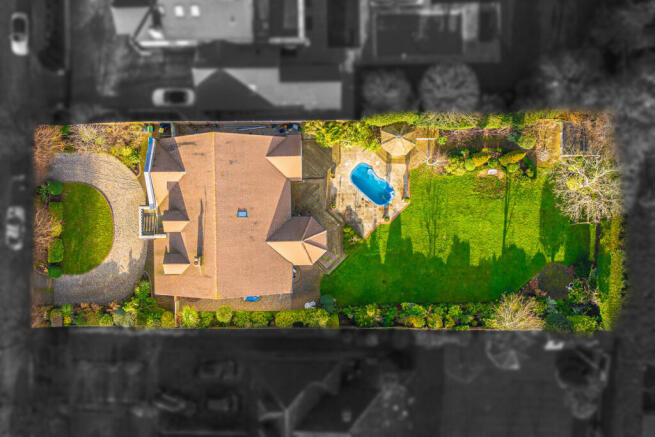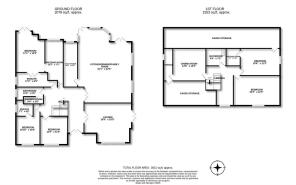Western Road, Rayleigh, SS6

- PROPERTY TYPE
Detached
- BEDROOMS
5
- BATHROOMS
4
- SIZE
3,631 sq ft
337 sq m
- TENUREDescribes how you own a property. There are different types of tenure - freehold, leasehold, and commonhold.Read more about tenure in our glossary page.
Freehold
Key features
- Detached Family Home Spanning Over 3200 Sq Ft Of Internal Usage
- Spacious Open Plan Living
- Five Bedrooms And Four Bathrooms
- Located Down One Of Rayleigh's Most Desired Private Roads
- Walking Distance To Rayleigh Station & High Street
- Multiple Reception Rooms
- Catchment To Both Rayleigh Primary School & Both Senior Schools
- Easy Access To A127 & A13 With Direct Routes To London
- Spacious and Wide Plot
- Short Walk From Kingley Wood
Description
Downstairs, Bedroom One offers a lavish retreat with a walk-in wardrobe and a luxurious en-suite bathroom. Bedroom Four also benefits from its own en-suite, while the main downstairs bathroom serves the remaining bedroom on this floor. Upstairs, you'll find two generously sized bedrooms, a family bathroom, and an additional cinema room complete with a media storage area.
Set within its own beautifully landscaped grounds, this home provides ample parking, a large private rear garden, and swim spa—perfect for entertaining guests or enjoying quiet relaxation in style.
Located on one of South East Essex's most prestigious, tree-lined private roads, this property is just a short stroll from Rayleigh Town Centre. Here, you’ll find a delightful blend of independent boutiques and popular chain stores, including a Marks & Spencer food hall, as well as a variety of pubs, wine bars, and dining options. The area also boasts excellent schools and offers convenient access to the mainline station.
This property represents an extraordinary opportunity to acquire a truly remarkable family home in one of the most sought-after locations in the region.
Entrance Hall
Step through the impressive double-door entrance and into the light, airy and double height hallway, featuring stunning Amtico flooring. The space is enhanced with an alarm system, a TV display for the door entrance, fitted cupboard housing monarch scaleout filter, stairs leading to the first-floor landing, as well as pendant and wall-mounted lighting, creating a welcoming and functional atmosphere.
Lounge
20'9" x 18'5" (6.32m x 5.61m)
The double-door entrance leads into the impressive lounge, featuring a built-in media wall with a centrally positioned gas fire set on a black granite hearth. Double-glazed French doors open to the side aspect, while a double-glazed window at the front of the property allows natural light to fill the room. The space is complemented by Amtico flooring, wall-mounted lighting, and spotlighting, creating a warm and inviting atmosphere.
Open Planned Kitchen/Dining/Family Room
22'11" x 38'1" (6.99m x 11.61m)
This large, light, and airy open-plan kitchen, dining, and family room features a range of wall and base units with Swarovski crystal handles. The farmhouse sink, with a Quooker tap and waste disposal, sits on a seamless porcelain surface with a matching splashback. Integrated appliances include a combination microwave, two wine fridges, and dishwasher, with space for a Rangemaster oven and gas hob. The kitchen island has a matching porcelain work surface, storage beneath, and seating space. Under-cupboard LED lighting, underfloor heating, and a display screen for door entry add to the functionality. Double-glazed windows and two sets of French doors lead to the side and rear aspects, filling the room with light. Pendant, wall-mounted, and spotlighting enhance the ambiance, making this space perfect for both family living and entertaining.
Utility Room
6'0" x 18'4" (1.83m x 5.59m)
The utility room features a range of wall and base units with Swarovski crystal handles, a Villeroy & Boch sink with a stainless steel mixer tap, and space and plumbing for a washing machine, tumble dryer, and American fridge freezer. cupboards complete with electric points and vacuum charger, Built in larder cupboard, Underfloor heating adds warmth and comfort, while a double-glazed window to the rear aspect provides natural light.
Dressing Room
19'0" x 8'5" (5.79m x 2.57m)
The dressing room features bespoke built-in wardrobes with LED sensor lighting, vertical radiator and spotlighting, creating a sleek and functional space. A double-glazed window to the rear of the property allows natural light to fill the room.
Bedroom One
17'1" x 12'0" (5.21m x 3.66m)
Double French doors lead out to the garden, allowing for seamless indoor-outdoor living. The room features, two pendant lights, and smooth ceilings, creating a bright and inviting space.
Ensuite One
6'0" x 17'11" (1.83m x 5.46m)
A mirrored double-door entrance leads you into the beautiful three-piece en-suite, featuring a freestanding bath with a gold-plated mixer tap and handheld shower attachment. featuring an Ashton and Bentley freestanding bath with a gold-plated mixer tap and handheld shower attachment and matching wash hand basin. Back to wall Duravit W/C, Tiled flooring complements the design, while a light-up LED mirror with Bluetooth adds a modern touch.
Downstairs Bathroom
11'2" x 8'1" (3.4m x 2.46m)
This elegant three-piece suite includes a Villeroy & Boch sink with a stainless steel mixer tap, set on a wall-mounted vanity unit. The suite also features a low-level W.C., a walk-in shower with a rainfall showerhead and handheld shower attachment, and a heated towel rail. Tiled flooring with matching wall tiles creates a cohesive look, while an integrated speaker system enhances the experience. A double-glazed obscure window to the side aspect, with wooden shutters, provides privacy and natural light. Wall-mounted lighting and spotlighting further elevate the space.
Bedroom Four
16'10" x 10'5" (5.13m x 3.18m)
Amtico flooring welcomes you into Bedroom four, featuring bespoke Hammonds built-in wardrobes and a desk. The room is complemented by a smooth ceiling with pendant lighting, a window to the front aspect, and a doorway leading to:
Ensuite For Bedroom Four
6'9" x 7'2" (2.06m x 2.18m)
A three-piece suite comprising a Vanity unit with built in sink & mixer tap, a low-level W.C., and a tiled shower cubicle. The room features Amtico flooring, spotlighting, and a double-glazed obscure window to the side aspect, enhancing both style and functionality.
Bedroom Five
11'11" x 11'4" (3.63m x 3.45m)
This room features a bespoke Hammonds desk and fitted wardrobes, providing both functionality and style. Amtico flooring adds character, while a double-glazed window offers a view of the front aspect. Ceiling-mounted lighting completes the space, creating a bright and inviting atmosphere.
First Floor Landing
The carpeted stairs and flooring lead you to the upper levels, with a large double-glazed window offering a view of the front of the property. Spotlighting adds a touch of brightness, enhancing the overall warmth and ambiance of the space.
Bedroom Two
13'6" x 16'9" (4.11m x 5.11m)
The room features carpeted flooring, with a window to the side aspect fitted with wooden shutters and built-in blackout blinds. A doorway provides access to eaves storage, while spotlighting adds a modern touch. The door leads to:
Walk In Wardrobe
6'4" x 6'5" (1.93m x 1.96m)
The room features built-in clothes storage, carpeted flooring, and an automatic spotlight, adding both practicality and a touch of modern elegance.
Bedroom Three
12'3" x 19'9" (3.73m x 6.02m)
The room features built-in wardrobes, carpeted flooring, and a slightly vaulted ceiling that adds character. Two sets of pendant lighting illuminate the space, while a radiator ensures comfort. A double-glazed window to the front aspect is dressed with wooden shutters and blackout blinds, offering both privacy and light control.
Family Bathroom
7'2" x 8'0" (2.18m x 2.44m)
This three-piece suite features a tiled shower cubicle with an overhead shower and handheld attachment, a Villeroy & Boch sink, vanity & mixer tap, and a low-level W.C. The room also includes a LED light-up mirror with Bluetooth, tiled flooring and walls, a heated towel rail, slightly vaulted ceilings, an automated Velux window, and pendant lighting and sensor night lights, creating a modern and functional space.
Cinema Room/Bedroom
13'11" x 13'4" (4.24m x 4.06m)
The cinema room features partially panelled walls, wall-mounted lighting, and ceiling-integrated speakers, creating the perfect atmosphere for movie nights. Carpeted flooring adds to the comfort, completing this ideal space for entertainment.
Media Storage Room
2'7" x 13'6" (0.79m x 4.11m)
The room features bespoke built-in media storage, carpeted flooring, and a double-glazed window with fitted wooden shutters and a blackout blind to the side aspect, offering both style and functionality.
Rear Garden
A delightful garden perfect for entertaining, featuring a large decking area running along the back of the house, leading to a paved patio on the left with a swim spa as the focal point. The garden also boasts a spacious lawn, established evergreen shrubs and trees, a storage shed, lighting, an outdoor tap, and access to the front of the property.
Front Garden
The property is set back from the private, tree-lined road, with a gravel sweeping in-and-out driveway. A well-maintained lawn sits at the center, offering ample parking space, while shrub beds line either side of the driveway, adding to the curb appeal.
- COUNCIL TAXA payment made to your local authority in order to pay for local services like schools, libraries, and refuse collection. The amount you pay depends on the value of the property.Read more about council Tax in our glossary page.
- Ask agent
- PARKINGDetails of how and where vehicles can be parked, and any associated costs.Read more about parking in our glossary page.
- Yes
- GARDENA property has access to an outdoor space, which could be private or shared.
- Yes
- ACCESSIBILITYHow a property has been adapted to meet the needs of vulnerable or disabled individuals.Read more about accessibility in our glossary page.
- Ask agent
Energy performance certificate - ask agent
Western Road, Rayleigh, SS6
Add an important place to see how long it'd take to get there from our property listings.
__mins driving to your place
Get an instant, personalised result:
- Show sellers you’re serious
- Secure viewings faster with agents
- No impact on your credit score
Your mortgage
Notes
Staying secure when looking for property
Ensure you're up to date with our latest advice on how to avoid fraud or scams when looking for property online.
Visit our security centre to find out moreDisclaimer - Property reference RX504402. The information displayed about this property comprises a property advertisement. Rightmove.co.uk makes no warranty as to the accuracy or completeness of the advertisement or any linked or associated information, and Rightmove has no control over the content. This property advertisement does not constitute property particulars. The information is provided and maintained by Niche Homes, Leigh on Sea. Please contact the selling agent or developer directly to obtain any information which may be available under the terms of The Energy Performance of Buildings (Certificates and Inspections) (England and Wales) Regulations 2007 or the Home Report if in relation to a residential property in Scotland.
*This is the average speed from the provider with the fastest broadband package available at this postcode. The average speed displayed is based on the download speeds of at least 50% of customers at peak time (8pm to 10pm). Fibre/cable services at the postcode are subject to availability and may differ between properties within a postcode. Speeds can be affected by a range of technical and environmental factors. The speed at the property may be lower than that listed above. You can check the estimated speed and confirm availability to a property prior to purchasing on the broadband provider's website. Providers may increase charges. The information is provided and maintained by Decision Technologies Limited. **This is indicative only and based on a 2-person household with multiple devices and simultaneous usage. Broadband performance is affected by multiple factors including number of occupants and devices, simultaneous usage, router range etc. For more information speak to your broadband provider.
Map data ©OpenStreetMap contributors.





