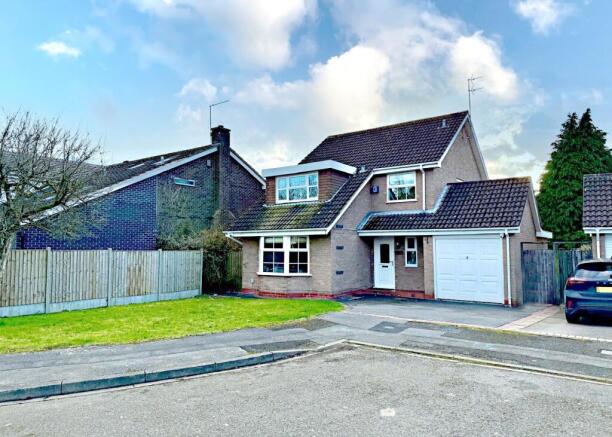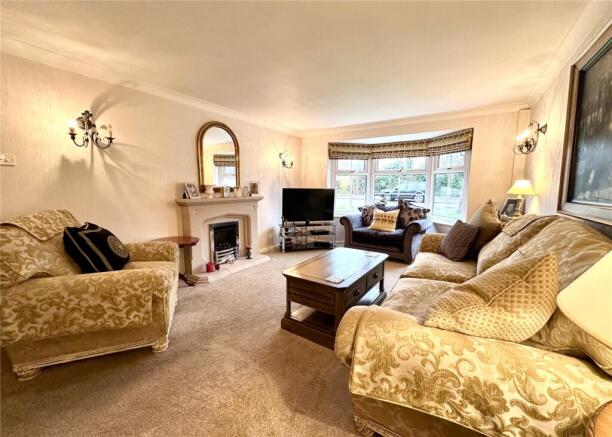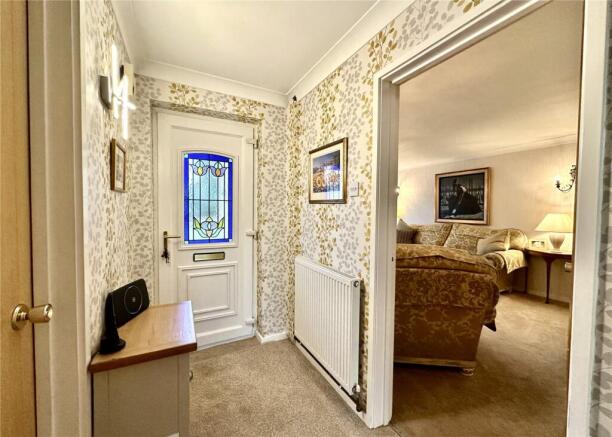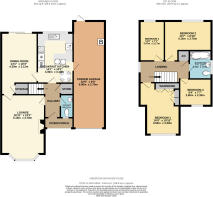Kenilworth Road, Balsall Common, Coventry, West Midlands, CV7

- PROPERTY TYPE
Detached
- BEDROOMS
4
- BATHROOMS
1
- SIZE
1,495 sq ft
139 sq m
- TENUREDescribes how you own a property. There are different types of tenure - freehold, leasehold, and commonhold.Read more about tenure in our glossary page.
Freehold
Key features
- A well-presented four bedroom detached house
- Boasting a recently fitted Wren breakfast kitchen
- Large family living room with bay window
- Spacious dining room with sliding patio doors
- Downstairs Cloakroom
- Main bedroom with fitted wardrobes
- Three further spacious bedrooms and family bathroom
- Private and generous South-West rear garden and patio
- Tandem garage with options to convert
- Driveway and large front garden
Description
PROPERTY IN BRIEF
Ginger is delighted to offer this spacious four bedroom detached family house located in the heart of Balsall Common, within an easy reach of the village centre, shops and local amenities. The location is also well-placed to walk to the local schools, and with bus routes almost on your doorstep makes this home attractive with its central position.
The property is set back from the roadside within a separate service area screened from the main road with the trees and bushes.
This property works very well for a family, providing a welcoming hallway, a large family living room with feature bay window and fireplace, a downstairs cloakroom and separate storage cupboard, as well as a recently fitted modern kitchen/ breakfast space and a large family dining room with patio sliding doors out to the garden.
Upstairs, the property offers good size bedroom accommodation with the main bedroom being a nice size providing fitting wardrobes, with three further bedrooms and a family bathroom having bath with electric shower over.
Outside, the property enjoys the benefit of a tarmac drive to the front with larger front lawn, and to the rear, a private south facing aspect and generous size garden and patio.
Tandem garage that provdides potential to convert into living spaces.
This is a great family home, and one that must be viewed to appreciate the well-maintained condition, and the space that this comfortable and much loved home delivers.
APPROACH
The property is set well back from the main road within a quiet service road, having the advantage of trees and hedges separating the service road from the main road to ensure privacy. The property is located towards the end of the service cul-de-sac, offering a tarmac drive to the front, with up and over access into the tandem garage, and a large lawn to the front with a plum shale border. In addition, there is a storm porch to welcome you home.
LIVING ACCOMMODATION
Once inside the property, you will immediately sense the light and bright modern style and comfortable feel of this home, particularly with the tasteful decor and the view straight through the newly fitted kitchen breakfast into the garden from the moment you step inside.
The hallway gives access to the living room, downstairs cloakroom and the kitchen, with stairs rising to the bedrooms and the family bathroom.
The hallway has carpet, central heating rand space for a console table for your keys and photos. Furthermore, there is a useful deep storage cupboard which is perfect for hanging in coats, parking the vacuum and shoes.
The cloakroom is always popular in the family home, being stylishly presented with a traditional décor and wall and floor tiling for easy cleaning. Offering a WC with dual flush, as well as a pedestal wash basin with chrome Ideal Standard mixer tap. The cloakroom also has a central heating radiator, and a frosted opening double glazed window to the front elevation.
Step through into the family living room. A spacious room which will accommodate plenty of larger furniture, sofas and chairs, whilst boasting a feature bay window looking out into the front garden to deliver a little extra floor space, as well as plenty of natural light. The living room has a focal fireplace with a gas coal-effect fire set within and having the benefit of wall lighting. This is a lovely family and social space, having a door which links through into the rear dining room. There’s also central heating in this space.
You will certainly be amazed at the dimensions of the family dining room, which is located at the rear of the house, accessed from either the living room to the front, or conveniently from the kitchen breakfast space. This room certainly does offer excellent dimensions; and as you can see from your tour and the photographs, easily accommodate a large family size dining table, whilst still leaving plenty of floor space around the room for additional furniture.
The sliding patio doors lead out to the recently laid patio really opens the space during those summer months for when inviting the family round, or guests for a party. Especially with the garden being southwest facing, ensures plenty of natural light floods in. The dining room benefits from central heating and wall lighting.
A key feature to this home is the recently fitted kitchen breakfast space. The kitchen is lovely and light, and being a hi-quality Wren kitchen presented in Taupe shade complemented by the most gorgeous quartz work tops which is really unique, and sets the kitchen off really well.
The kitchen has several fitted appliances to include a Bosch double oven with Single oven with grill whilst above is a combination oven/ microwave and grill combination. Furthermore, there is a Bosch electric hob, a built-in Bosch full size dishwasher and a 1 and a 1/2 deep porcelain sink with a brushed mixer tap, perfectly placed to enjoy the garden view while washing up.
The kitchen is complimented by neutral tiles around, as well as having a quartz splashback around the hob, all stylishly complimented by Karndean flooring.
In addition, the kitchen breakfast provides space for a breakfast table, making this a sociable space, with a door leading through to the dining room, and a further door on the opposite side into the tandem garage. The kitchen breakfast has central heating with thermostat control, wall and ceiling lighting, as well as a large double glazed window looking out to the private south-west facing garden and patio, providing a nice view and plenty of natural light.
BEDROOMS AND BATHROOM
Welcome upstairs. The landing is lovely and bright, particularly with the fresh floral wall coverings which flow from the hallway. The landing is spacious, giving easy access to all four bedrooms, the family bathroom and airing cupboard as well as having large loft access and ceiling light.
The main bedroom is set to the front of the house, a spacious double bedroom, having the benefit of fitted wardrobes which provide comprehensive hanging and storage space. There is plenty of room away from the wardrobes for a large bed and the fitted bedside cabinets. The bedroom looks out into the front, having a large, double-glazed window to ensure plenty of natural light with a radiator set underneath with thermostat control. The bedroom is tastefully presented, with carpets and ceiling lighting.
The second bedroom is positioned at the rear of the house a spacious double bedroom which from the photos, you can see delivers excellent floor space for comprehensive wardrobes, a large bed and still living plenty of floor space for additional furniture. The bedroom is neutrally presented, light and bright with a large, double-glazed window looking into the rear garden having central heating radiator with thermostat control set underneath. This works well for the teenager to have plenty of additional space for a homework/gaming desk and space for when friends visit.
The third bedroom is also located at the rear of the house, a comfortable room beautifully presented with tasteful wall coverings and delivering good floor space. This bedroom would work well for the younger member of the family to have plenty room for a bed, freestanding wardrobes and space for their desk. Having a double-glazed window looking into the garden with central heating radiator, ceiling lighting and the ideal spot on the wall for a mounted television.
Bedroom number four, maybe the smallest, but it’s still a nice size bedroom working well as a spacious single room leaving plenty floor area for freestanding wardrobes, or should you work from home, would make for the ideal home office. Enjoying a peaceful view into the front garden and driveway, having a double glazed window and centrally heated.
The family bathroom is tastefully presented, having matching wall and floor tiles for ease of cleaning, with a deep windowsill which is perfect for toiletries and diffuser. The bathroom offers a P-shaped bath, with individual hot and cold tap, as well as having an electric Triton shower with a glass curved shower screen to match the bath. In addition, there is an Ideal Standard pedestal wash basin with chrome mixer tap, and WC with dual flush. In addition to all this, an opaque patterned window to the side elevation, central heating radiator, shaver point and ceiling light.
OUTSIDE SPACE
The garden boast is a south-west facing aspect and is a private sheltered space. This property set on a good size plot, having a recently laid patio area, which is deep and stretches the full width of the house. There is access along the side of the property, with a gate on one side to reach the driveway and plenty of space along the opposite side of the house to park bins and storage.
The garden works well for a family, with a large lawn being perfect for the kids to run freely and the family dog to have his play space, and with a large patio working exceptionally well for a large outdoor dining set and sun loungers.
TANDEM GARAGE
The tandem garage has an up and over vehicle access door to the front with personnel door to rear leading into the garden. The garage can also be accessed from the kitchen. The garage offers opportunities to expand the living accommodation. The recenty installed boiler lives in the garage, and provisions for your washing white goods. Lighting and power
ADDITIONAL INFORMATION
We are advised this property is Freehold, please seek confirmation from your legal representative.
We are advised the council tax band F is payable to Solihull Metropolitan Borough Council.
EPC- The full EPC report can be obtained from the agent upon request.
Ginger have not checked appliances, nor have we seen sight of any building regulations or planning permissions. You should take guidance from your legal representative before purchasing any property.
Room sizes and property layout are presented in good faith as a guide only. Although we have taken every step to ensure the plans are as accurate as possible, you must rely on your own measurements or those of your surveyor. Not every room is accounted for when giving the total floor space. Dimensions are generally taken at the widest points.
All information we provide is in good faith and as a general guide to the property. Subjective comments in these descriptions are the opinion of the selling agent at the time these details were prepared. However, the opinions of a purchaser may differ. Details have been verified by the sellers.
Brochures
Particulars- COUNCIL TAXA payment made to your local authority in order to pay for local services like schools, libraries, and refuse collection. The amount you pay depends on the value of the property.Read more about council Tax in our glossary page.
- Band: F
- PARKINGDetails of how and where vehicles can be parked, and any associated costs.Read more about parking in our glossary page.
- Yes
- GARDENA property has access to an outdoor space, which could be private or shared.
- Yes
- ACCESSIBILITYHow a property has been adapted to meet the needs of vulnerable or disabled individuals.Read more about accessibility in our glossary page.
- Ask agent
Kenilworth Road, Balsall Common, Coventry, West Midlands, CV7
Add an important place to see how long it'd take to get there from our property listings.
__mins driving to your place
Get an instant, personalised result:
- Show sellers you’re serious
- Secure viewings faster with agents
- No impact on your credit score
Your mortgage
Notes
Staying secure when looking for property
Ensure you're up to date with our latest advice on how to avoid fraud or scams when looking for property online.
Visit our security centre to find out moreDisclaimer - Property reference SHY240189. The information displayed about this property comprises a property advertisement. Rightmove.co.uk makes no warranty as to the accuracy or completeness of the advertisement or any linked or associated information, and Rightmove has no control over the content. This property advertisement does not constitute property particulars. The information is provided and maintained by Ginger, covering Solihull, Balsall Common & Coventry. Please contact the selling agent or developer directly to obtain any information which may be available under the terms of The Energy Performance of Buildings (Certificates and Inspections) (England and Wales) Regulations 2007 or the Home Report if in relation to a residential property in Scotland.
*This is the average speed from the provider with the fastest broadband package available at this postcode. The average speed displayed is based on the download speeds of at least 50% of customers at peak time (8pm to 10pm). Fibre/cable services at the postcode are subject to availability and may differ between properties within a postcode. Speeds can be affected by a range of technical and environmental factors. The speed at the property may be lower than that listed above. You can check the estimated speed and confirm availability to a property prior to purchasing on the broadband provider's website. Providers may increase charges. The information is provided and maintained by Decision Technologies Limited. **This is indicative only and based on a 2-person household with multiple devices and simultaneous usage. Broadband performance is affected by multiple factors including number of occupants and devices, simultaneous usage, router range etc. For more information speak to your broadband provider.
Map data ©OpenStreetMap contributors.




