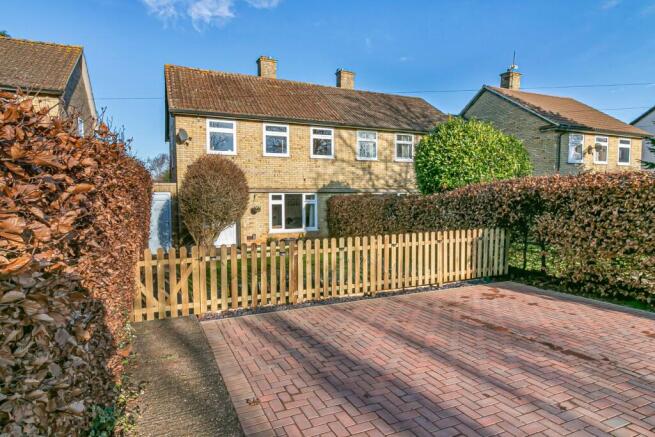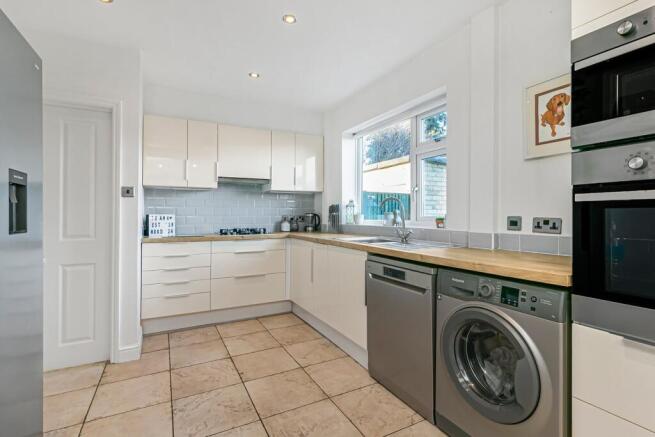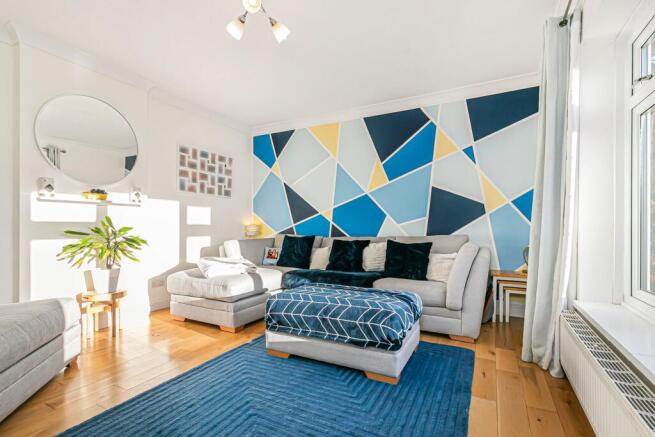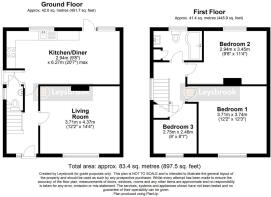Bedford Road, Letchworth Garden City, SG6

- PROPERTY TYPE
Semi-Detached
- BEDROOMS
3
- BATHROOMS
1
- SIZE
Ask agent
Key features
- Bright and Spacious Living Room A generous space bathed in natural light, with wooden flooring for easy maintenance—perfect for families with children or pets
- Modern Kitchen with Dining Space Stylishly designed with cream cabinets, metro tiling, and plenty of storage, this kitchen is ideal for meal preparation and family dining
- Practical Downstairs Cloakroom A handy downstairs toilet saves trips upstairs, making everyday life and hosting guests more convenient
- Three Versatile Bedrooms Two double bedrooms with built-in wardrobes and a third that’s ideal as a nursery, child’s room, or dedicated home office
- Contemporary Family Bathroom A sleek bathroom with a shower over the bath offers flexibility for quick mornings or indulgent evening soaks
- Large Garden with Multiple Spaces A mature, enclosed garden featuring a lawn, patio, decking area, and a brick outbuilding, ideal for entertaining, relaxing, or storing garden essentials
- Private Off-Street Parking A good-sized driveway ensures convenient parking and easy access for homeowners and visitors alike
- Tree-Lined Location in Letchworth Enjoy a peaceful setting within a short 15-minute walk of the town centre and local cafés, blending convenience with a touch of tranquillity
- Great for Outdoor Enthusiasts Close to The Greenway and scenic North Hertfordshire landscapes, perfect for leisurely walks, cycling, and outdoor family adventure
- Ideal for Commuters Enjoy easy transport links to London, Brighton, and Gatwick Airport, making this home perfect for balancing work, family, and leisure
Description
An Ideal Home For A First Time Buyer, Young Couple With Pre-School Children Or Those Looking To Start A Family. Maybe you are looking for a fresh start or someone downsizing from a larger property - this home is ready for you to just move your furniture in.
On a tree-lined street in Letchworth, just a leisurely 15-minute stroll from the town centre and your favourite café, this great home offers the perfect balance of traditional charm and a modern interior. It caters superbly to those looking for style and convenience and has plenty of storage for the practicalities of every day living.
This is a home that sees a lot of natural light that accentuates the modern neutral décor found throughout. The living room, is spacious and there's plenty of room for your sofa, armchair and other furniture. You can simply personalise with your preferred soft furnishings and touches. The wooden flooring not only looks great but also ensures easy maintenance—ideal for those with pets or little ones.
At the back of the home, you'll find a sleek, modern fitted kitchen. Cream cabinets with contrasting countertops and modern metro style tiling, offer extensive storage and ample room for your culinary exploits - no cramped working conditions here.
There is also space for a good size table and chairs, complete with a door that leads out to the mature garden—perfect for both lively social gatherings and weekday dinners.
Downstairs, you'll also find a toilet - hugely beneficial for day to day life and there's no need for guests / visitors to go upstairs to the bathroom.
Come the end of a day, when it's time to unwind and recharge your batteries, there are three well-proportioned bedrooms. The master and second bedroom have built-in wardrobes and ample space, ensuring a clutter-free environment. The third bedroom, more than just a simple spare room, provides generous space suitable for growing children or a dedicated home office, enhancing its appeal for remote workers.
You'll also love the modern fitted bathroom with a shower over the bath perfect for quick invigorating showers in the mornings and a relaxing soak in the evenings,-catering to all aspects of family life.
But that’s not all. To the rear this home is complemented by a great size garden bordered by hedgerows and fences and a brick built outbuilding - ideal for storing garden equipment. The lawn and large patio and a separate decking area offer a perfect setting for summer barbecues or a enjoying a glass of wine on a relaxing evening.
If you own a car, you'll appreciate the good sized driveway offering off-street parking.
This home's location is not just about proximity to the town centre; it also provides easy access to The Greenway and the stunning vistas of North Hertfordshire, making it ideal for those who love the outdoors. Commuting is a breeze, with excellent transport links to London, Brighton, and Gatwick Airport.
Seize the opportunity to make this delightful Letchworth home your own. Act quickly—properties like this don’t stay on the market for long!
| ADDITIONAL INFORMATION
Council Tax Band - C
EPC Rating - D
Lease Length - 104 years remaining
Ground Rent - £10.00 P.A.
| GROUND FLOOR
Living Room: Approx 14' 4" x 12' 2" (4.37m x 3.71m)
Kitchen / Diner: Approx 20' 7" x 9' 8" (6.27m x 2.95m)
Downstairs Cloakroom: Approx 4' 5" x 2' 9" (1.35m x 0.84m)
| FIRST FLOOR
Bedroom One: Approx 12' 3" x 12' 2" (3.73m x 3.71m)
Bedroom Two: Approx 11' 4" x 9' 8" (3.45m x 2.95m)
Bedroom Three: Approx 9' 0" x 8' 1" (2.74m x 2.46m)
Bathroom: Approx 8' 9" x 5' 4" (2.67m x 1.63m)
| OUTSIDE
Outbuilding - great for storage.
Enclosed rear garden with gated access to the front
Brochures
Brochure 1- COUNCIL TAXA payment made to your local authority in order to pay for local services like schools, libraries, and refuse collection. The amount you pay depends on the value of the property.Read more about council Tax in our glossary page.
- Band: C
- PARKINGDetails of how and where vehicles can be parked, and any associated costs.Read more about parking in our glossary page.
- Yes
- GARDENA property has access to an outdoor space, which could be private or shared.
- Yes
- ACCESSIBILITYHow a property has been adapted to meet the needs of vulnerable or disabled individuals.Read more about accessibility in our glossary page.
- Ask agent
Bedford Road, Letchworth Garden City, SG6
Add an important place to see how long it'd take to get there from our property listings.
__mins driving to your place
Get an instant, personalised result:
- Show sellers you’re serious
- Secure viewings faster with agents
- No impact on your credit score
Your mortgage
Notes
Staying secure when looking for property
Ensure you're up to date with our latest advice on how to avoid fraud or scams when looking for property online.
Visit our security centre to find out moreDisclaimer - Property reference 28576981. The information displayed about this property comprises a property advertisement. Rightmove.co.uk makes no warranty as to the accuracy or completeness of the advertisement or any linked or associated information, and Rightmove has no control over the content. This property advertisement does not constitute property particulars. The information is provided and maintained by Leysbrook, Letchworth. Please contact the selling agent or developer directly to obtain any information which may be available under the terms of The Energy Performance of Buildings (Certificates and Inspections) (England and Wales) Regulations 2007 or the Home Report if in relation to a residential property in Scotland.
*This is the average speed from the provider with the fastest broadband package available at this postcode. The average speed displayed is based on the download speeds of at least 50% of customers at peak time (8pm to 10pm). Fibre/cable services at the postcode are subject to availability and may differ between properties within a postcode. Speeds can be affected by a range of technical and environmental factors. The speed at the property may be lower than that listed above. You can check the estimated speed and confirm availability to a property prior to purchasing on the broadband provider's website. Providers may increase charges. The information is provided and maintained by Decision Technologies Limited. **This is indicative only and based on a 2-person household with multiple devices and simultaneous usage. Broadband performance is affected by multiple factors including number of occupants and devices, simultaneous usage, router range etc. For more information speak to your broadband provider.
Map data ©OpenStreetMap contributors.




