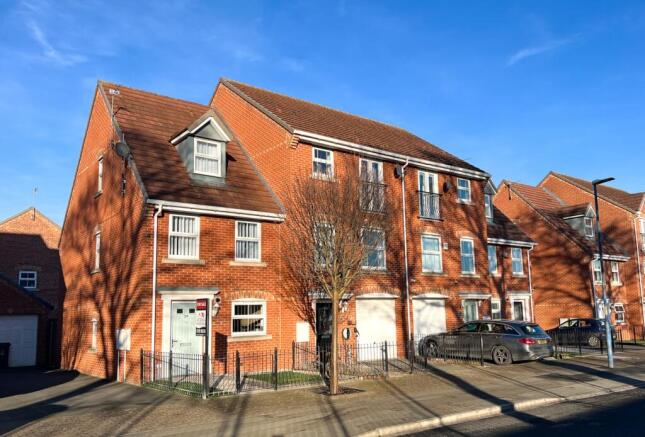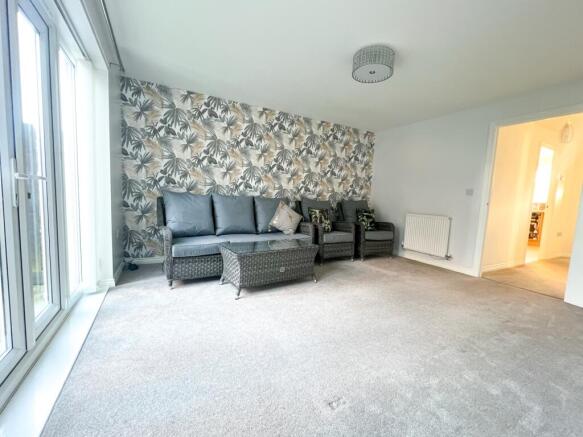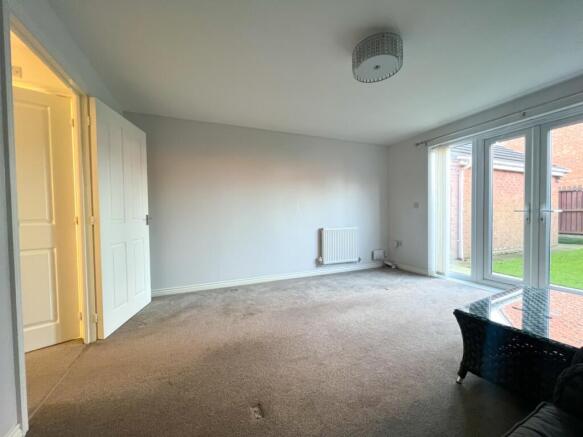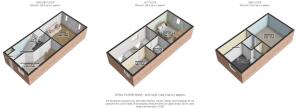Chester Road, Hartlepool, TS24 8FD

- PROPERTY TYPE
Semi-Detached
- BEDROOMS
3
- BATHROOMS
3
- SIZE
Ask agent
- TENUREDescribes how you own a property. There are different types of tenure - freehold, leasehold, and commonhold.Read more about tenure in our glossary page.
Freehold
Key features
- Chain Free
- Wonderful Family Home
- Two Storey
- Garage & Driveway
- Central Location
- Built in 2010
- Ofsted GOOD Schools Nearby
- Enclosed Private Garden
- Investment Ready
- En Suite Facilities
Description
Beautifully maintained properties such as this are a real rarity on today's sales market. Offered for purchase with no onward chain this is likely to attract a range of buyers don't delay book your viewing with us today!
Situated on the 2010 sought after Chester Road development you are situated on the doorstep of a range of local amenities, access links and everything else Hartlepool has to offer.
We can't wait to invite you in, without further ado let's talk through the rooms.
INTERNALS;
Ground Floor
You enter this property into a Entrance Hallway with storage cupboard to your left, staircase to upper floor and access to all downstairs rooms.
Moving through to your right you are greeted by a Kitchen/Dining space. Here we have a range of wall and floor mounted base units with complimenting roll top working surfaces. Also present we have inset stainless steel one and a half bowl sink unit with mixer tap. Integrated electric oven and gas hob with extractor unit overhead. Plumbing is in for washing machine/dishwasher, wall mounted boiler, part tiled and with traditional radiator. There is space to accommodate small table and chair set and with uPVC double glazed window with front elevation.
Sitting opposite is a convenient Bathroom space with w/c and freestanding sink unit. Recently modernised with stylish wallpaper, white skirting, convector radiator and frosted double glazed side window.
Up next we have the heart of the home in this beautiful Lounge/Living space. A stunning set of uPVC double glazed French doors provide rear Garden access and the space comes with convector radiator, white skirting and neutral presentation.
First Floor
Heading up the staircase we are greeted to the first of three spacious Bedrooms. The room here comes with uPVC double glazed rear window allowing endless natural light to flow through the space and comes with white skirting, grey carpet flooring and convector radiator.
The Master Bathroom sits alongside. The suite here contains, panelled bath with handheld shower, freestanding sink unit with tiled splashbacks and w/c.
The Single Bedroom sits alongside with convector radiator, uPVC double glazed window with front outlook, white skirting and plenty of electrical points.
Second Floor
Moving on up to the second floor we come to the third Bedroom. Beautifully spacious we have two Velux windows flooding the room with natural light, recently laid grey carpet flooring, neutral presentation and access to storage cupboard and en-suite facilities.
The en-suite Bathroom here contains spacious shower cubicle with tiled splashbacks, freestanding sink unit and w/c. Neutrally presented and with convector radiator and modern wallpaper.
EXTERNALS;
The property benefits from a spacious concrete Driveway to the side. Aswell as Garage with pitched roof containing electrical hookup and lighting.
To the rear of the property you have a beautifully enclosed private Garden space. The external space has been turfed with artificial lawn for low maintenance aswell as paved section for seating and rear Garage space.
PLEASE NOTE: SERVICED GAS CENTRAL HEATING SYSTEM, DOUBLE GLAZED WINDOWS THROUGHOUT AND PLENTY OF ELECTRICAL POINTS ARE PRESENT HERE. OFFERED FOR SALE WITH NO ONWARD CHAIN, ENQUIRE FOR MORE INFORMATION.
THE AREA;
Nestled along the North Sea coast, Hartlepool offers a unique and distinctive blend of community warmth and opportunity, making it a great place to live a modern, connected yet tranquil way of life. The world famous Marina regularly hosts the Tall Ships and houses a range of retail stores, bars and eateries.
The sought after location of Chester Road sits close to a number of popular schools such as Brougham Primary and Jesmond Gardens. Excellent access links connect this to A19 and 66 Motorways taking you to some larger towns and cities such as Newcastle and Middlesbrough. Also a short distance from Middleton Grange Shopping Centre and a whole host of other amenities.
EweMove Estate Agents is a multi-award-winning agency that offers flexible viewing appointments Including evenings & weekends! You can call, text, WhatsApp message or email us to secure your booking, get in touch today.
Living Room
4.19m x 3.93m - 13'9" x 12'11"
Kitchen
5.1m x 2.41m - 16'9" x 7'11"
Bedroom 1
3.93m x 3.78m - 12'11" x 12'5"
Bedroom 2
3.4m x 1.9m - 11'2" x 6'3"
Bedroom 3
3.93m x 3.78m - 12'11" x 12'5"
Bathroom
2.1m x 1.9m - 6'11" x 6'3"
Ensuite Bathroom
2.96m x 2.84m - 9'9" x 9'4"
- COUNCIL TAXA payment made to your local authority in order to pay for local services like schools, libraries, and refuse collection. The amount you pay depends on the value of the property.Read more about council Tax in our glossary page.
- Band: C
- PARKINGDetails of how and where vehicles can be parked, and any associated costs.Read more about parking in our glossary page.
- Yes
- GARDENA property has access to an outdoor space, which could be private or shared.
- Yes
- ACCESSIBILITYHow a property has been adapted to meet the needs of vulnerable or disabled individuals.Read more about accessibility in our glossary page.
- Ask agent
Chester Road, Hartlepool, TS24 8FD
Add an important place to see how long it'd take to get there from our property listings.
__mins driving to your place
Your mortgage
Notes
Staying secure when looking for property
Ensure you're up to date with our latest advice on how to avoid fraud or scams when looking for property online.
Visit our security centre to find out moreDisclaimer - Property reference 10616331. The information displayed about this property comprises a property advertisement. Rightmove.co.uk makes no warranty as to the accuracy or completeness of the advertisement or any linked or associated information, and Rightmove has no control over the content. This property advertisement does not constitute property particulars. The information is provided and maintained by EweMove, covering Middlesbrough & Redcar. Please contact the selling agent or developer directly to obtain any information which may be available under the terms of The Energy Performance of Buildings (Certificates and Inspections) (England and Wales) Regulations 2007 or the Home Report if in relation to a residential property in Scotland.
*This is the average speed from the provider with the fastest broadband package available at this postcode. The average speed displayed is based on the download speeds of at least 50% of customers at peak time (8pm to 10pm). Fibre/cable services at the postcode are subject to availability and may differ between properties within a postcode. Speeds can be affected by a range of technical and environmental factors. The speed at the property may be lower than that listed above. You can check the estimated speed and confirm availability to a property prior to purchasing on the broadband provider's website. Providers may increase charges. The information is provided and maintained by Decision Technologies Limited. **This is indicative only and based on a 2-person household with multiple devices and simultaneous usage. Broadband performance is affected by multiple factors including number of occupants and devices, simultaneous usage, router range etc. For more information speak to your broadband provider.
Map data ©OpenStreetMap contributors.




