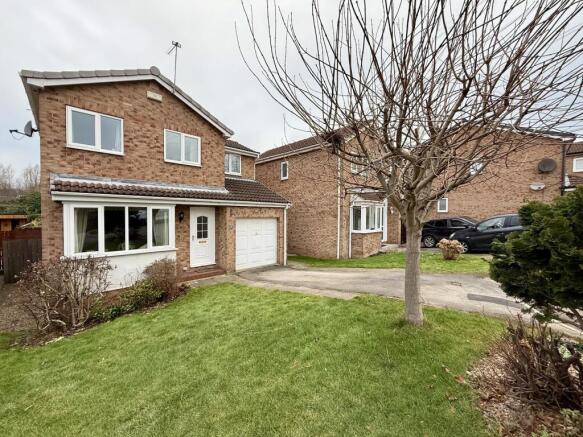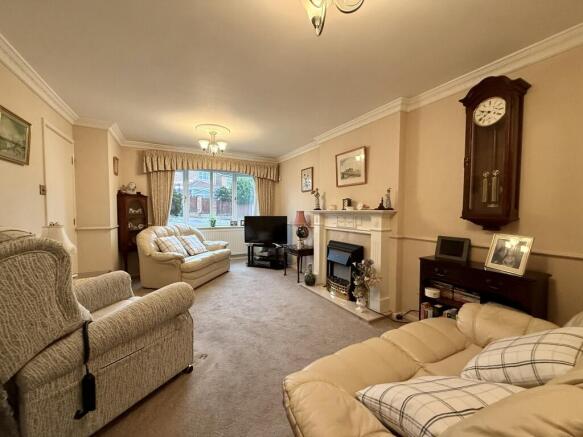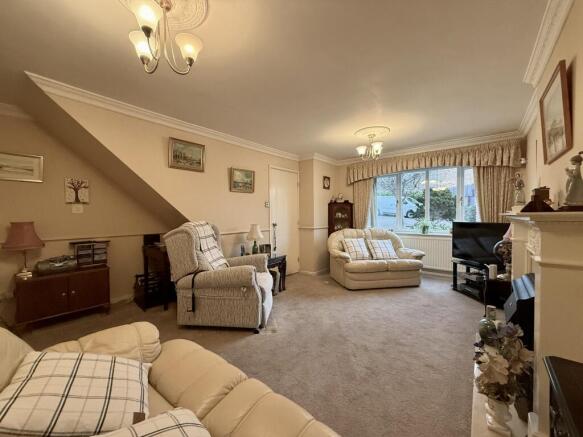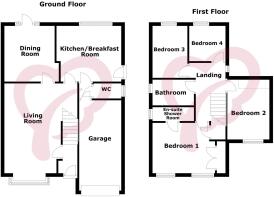Meadowcroft Court, Outwood, Wakefield, West Yorkshire
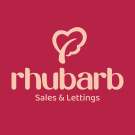
- PROPERTY TYPE
Detached
- BEDROOMS
4
- BATHROOMS
2
- SIZE
904 sq ft
84 sq m
- TENUREDescribes how you own a property. There are different types of tenure - freehold, leasehold, and commonhold.Read more about tenure in our glossary page.
Ask agent
Key features
- Detached Family Home
- Cul-De-Sac Location
- Two Reception Rooms
- Four Bedrooms
- Family Bathroom & En-Suite
- No Chain & Vacant Possession
Description
Situated within a cul-de-sac, this property is ideal for families, professionals, or anyone looking to combine convenience, comfort, and charm. With easy access to excellent schools, local amenities, and transport links.
Outwood itself is a fantastic location, less than 3 miles away from Wakefield’s vibrant city centre and with easy access to Leeds and beyond, you’ll have the best of Yorkshire right at your doorstep. Whether it’s a stroll through local parks, a quick trip to nearby shops, or excellent transport links for your daily commute, this area has it all.
Entrance Hall
The entrance hallway greets you with elegant laminate flooring, a central heating radiator, and a stylish UPVC front entrance door. With coving to the ceiling and a staircase leading to the upper floor, it’s a warm and welcoming first impression.
Living Room
5.06m x 3.19m
This bright and airy room boasts a charming walk-in bay window, coving to the ceiling, dado rails, and two ceiling roses for added character. With two central heating radiators and a feature electric fire framed by a wooden surround, this room is both stylish and cozy. Doors lead to the dining room and kitchen.
Dining Room
3.14m x 2.84m
Perfect for family meals or entertaining, this room features coving, a ceiling rose, and a dado rail for added elegance. The UPVC double-glazed door with side windows, opens directly onto the garden, seamlessly blending indoor and outdoor living.
Kitchen/Breakfast Room
3.42m x 2.71m
Modern and functional, the kitchen offers fitted base and wall units, a laminated work surface, and tiled splashbacks. Equipped with an integrated oven, a four-ring gas hob, and space for a washing machine and tall fridge freezer, this space is designed for convenience. Laminate flooring, a UPVC double-glazed window overlooking the garden, and a side entrance door complete the room.
Inner Lobby and WC
The inner lobby connects to the WC and garage, featuring practical laminate flooring and dado rail detailing. The WC includes a low-flush toilet, pedestal wash basin, and a frosted double-glazed window for privacy.
Landing
With loft access and coving to the ceiling, the landing provides access to all four bedrooms and the family bathroom
Bedroom One
3.52m x 2.79m
A spacious retreat with two UPVC double-glazed windows to the front elevation and a built-in wardrobe with dual opening doors. The room also has access to an en-suite shower room and an over-stairs cylinder cupboard.
En-Suite Shower Room
2.32m x 0.75m
Featuring a modern suite, this en-suite includes a shower enclosure with a bi-folding door, an electric shower, a low-flush WC, and a pedestal wash basin. Partially tiled walls, laminate flooring, and a frosted UPVC double-glazed window add to the contemporary feel.
Bedroom Two
3.43m x 2.45m
With a fitted wardrobe including dressing section and UPVC double-glazed window providing front-facing views.
Bedroom Three
2.93m x 1.97m
A cozy space with a rear-facing UPVC double-glazed window and central heating radiator.
Bedroom Four
2.05m x 2m
Compact yet versatile, this room features a rear-facing UPVC double-glazed window and central heating radiator, ideal for a guest room, nursery or home office.
Family Bathroom
2.34m x 1.46m
The family bathroom includes a three-piece suite comprising a panelled bath with an electric shower over, a vanity unit with a wash basin, and a low-flush WC. LVT flooring, partially tiled walls, and a frosted UPVC double-glazed window complete this polished space.
Outdoor Living
Front: The front garden features a neatly lawned area with shrubbery inserts and a tarmac driveway leading to the integral garage, offering ample off-street parking.
Rear Garden: Enjoying a good degree of privacy with a large paved seating area, adjoining lawn, and a timber store unit. Gravel boards and pedestrian access make this space practical and inviting.
Garage: The integral garage includes an up-and-over door, power, lighting, and houses the boiler, providing additional storage and functionality.
Points to Note
Upon acceptance of an offer deemed acceptable by the seller, we require a payment of £25 per purchaser. This covers the cost of Anti-Money Laundering (AML) checks and associated administration.
Please note that AML checks are a legal requirement, and this non-refundable fee is necessary to carry out those checks in compliance with current legislation.
- COUNCIL TAXA payment made to your local authority in order to pay for local services like schools, libraries, and refuse collection. The amount you pay depends on the value of the property.Read more about council Tax in our glossary page.
- Band: D
- PARKINGDetails of how and where vehicles can be parked, and any associated costs.Read more about parking in our glossary page.
- Yes
- GARDENA property has access to an outdoor space, which could be private or shared.
- Yes
- ACCESSIBILITYHow a property has been adapted to meet the needs of vulnerable or disabled individuals.Read more about accessibility in our glossary page.
- No wheelchair access
Meadowcroft Court, Outwood, Wakefield, West Yorkshire
Add an important place to see how long it'd take to get there from our property listings.
__mins driving to your place

Your mortgage
Notes
Staying secure when looking for property
Ensure you're up to date with our latest advice on how to avoid fraud or scams when looking for property online.
Visit our security centre to find out moreDisclaimer - Property reference CBR-68341315. The information displayed about this property comprises a property advertisement. Rightmove.co.uk makes no warranty as to the accuracy or completeness of the advertisement or any linked or associated information, and Rightmove has no control over the content. This property advertisement does not constitute property particulars. The information is provided and maintained by Rhubarb Sales and Lettings, Covering Wakefield and surrounding areas. Please contact the selling agent or developer directly to obtain any information which may be available under the terms of The Energy Performance of Buildings (Certificates and Inspections) (England and Wales) Regulations 2007 or the Home Report if in relation to a residential property in Scotland.
*This is the average speed from the provider with the fastest broadband package available at this postcode. The average speed displayed is based on the download speeds of at least 50% of customers at peak time (8pm to 10pm). Fibre/cable services at the postcode are subject to availability and may differ between properties within a postcode. Speeds can be affected by a range of technical and environmental factors. The speed at the property may be lower than that listed above. You can check the estimated speed and confirm availability to a property prior to purchasing on the broadband provider's website. Providers may increase charges. The information is provided and maintained by Decision Technologies Limited. **This is indicative only and based on a 2-person household with multiple devices and simultaneous usage. Broadband performance is affected by multiple factors including number of occupants and devices, simultaneous usage, router range etc. For more information speak to your broadband provider.
Map data ©OpenStreetMap contributors.
