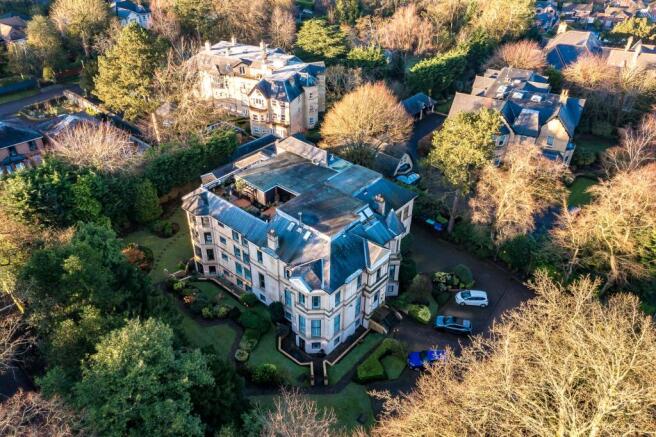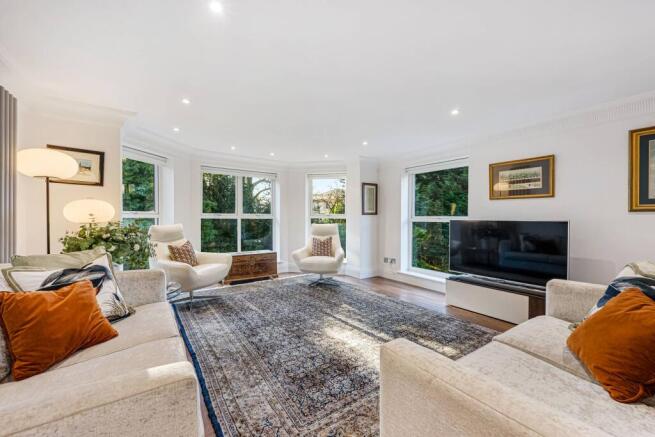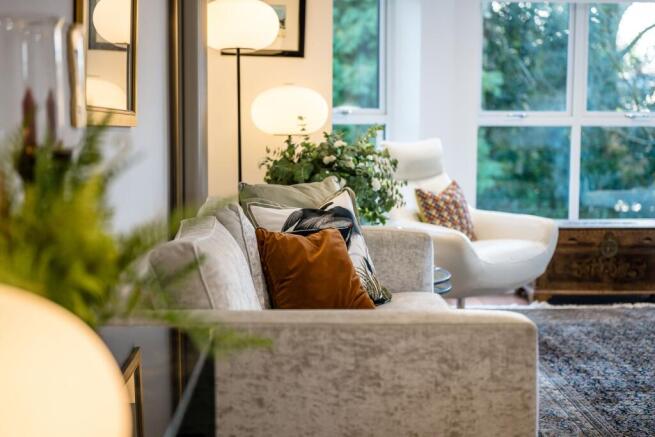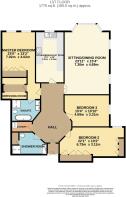Stunning 1st floor apartment off Suffolk Road, Altrincham

- PROPERTY TYPE
Apartment
- BEDROOMS
3
- BATHROOMS
2
- SIZE
1,776 sq ft
165 sq m
Key features
- 1st floor apartment
- Elevator to all floors
- Master suite with dressing room and ensuite bathroom
- Three Double Bedrooms
- High End finishes throughout
- Parking
- Undercroft Parking
Description
First-floor apartment in a delightful Victorian conversion
Fully modernised and refurbished to an incredibly high standard
Tenure: leasehold - service charge £392 per month
Total area approximately 165 square metres (1776 square feet)
Three double bedrooms and two bathrooms
Private well-maintained and secure communal gardens
Alarm system
Under croft parking
Lift to the first floor
EPC rating "B"
Just off Suffolk Road, a stone's throw from the town centre, is The White House. The fully renovated and luxurious number eight sits on the first floor, showcasing lovely views from within the mature communal gardens. The current owners have fully modernised and enhanced this property and the classic styling carefully ensures continuity and flow throughout this three-bedroom apartment - the sense of character and great design is apparent even before a foot is stepped through this grand Victorian building.
Kerb appeal is charming, and those first impressions when pulling up outside are not misplaced. Soak up the leafy surroundings on your approach up the front steps and through the private front door...
Ideally located a short walk from both Altrincham town centre and Hale village, this property is also within the catchment area for the excellent primary and secondary schools. The town dates back to the thirteenth century when it was granted its market charter, this award-winning 'Foodie Neighbourhood' has the Cheshire countryside on its doorstep - just ready to be explored.
There are plenty of wonderful walks from the doorstep, whatever the weather. Pop over the road to Dunham Golf and Country Club where you can play a full eighteen, or take the path for a thirty-minute stroll to arrive at Dunham Massey or the towpath to a host of other local destinations.
Just nine miles south of Manchester city centre, Altrincham is home to the award-winning Market and Market House, fantastic shops and a host of independent restaurants, pubs and bars - all creating a melting pot of culture for everyone to enjoy - there's a reason it's been voted best place to live for the past five years! Great transport links to the city, the airport and local business hubs make the daily commute and further travel a doddle.
Enter this stunning property from either up the front steps or from the under croft parking taking the lift to the private first-floor front door.
On entering Apartment Eight, tonnes of light floods through the hallway, where elegant taste and porcelain-tiled floors flow. The hall leads to the lounge/diner, breakfast kitchen, master bedroom suite (complete with walk-in wardrobe and en suite bathroom), two further bedrooms, shower room and utility room. This home feels modern, whilst retaining its sense of character and heritage.
The lounge/ diner is a sumptuously-sized room bathed in light courtesy of its beautiful big floor to ceiling windows with views over the grounds and two further windows, bringing in lots of natural light. The classic styling, solid oak floors and neutral colour palate strike the perfect balance, giving this room a sophisticated edge. It is comfortable, inviting and perfect for those summer evenings entertaining thanks to the south-westerly orientation. There is plenty of room for furniture and entertainment systems, just right for family living all year round.
Continue into the breakfast kitchen, where the layout really comes into its own for modern living. Views over the communal garden through the large window gives a spacious, calming outlook and there is room for a table to ensure that everyone can be kept an eye on - whether at family mealtimes or when entertaining. The charming designer kitchen features a full complement of quality appliances and a host of storage solutions. Note the Bora hob and top of the range Wi-Fi ovens wrapped in elegant units and Corian worktops.
The utility room provides all those wish-list items for everyday life. All of the necessaries are kept out of sight in this practical, yet smart space.
Three spacious bedrooms are to be found in this property, alongside a shower room and en suite bathroom. Décor is tastefully in keeping with the rest of this classically presented home, whilst beautiful lighting showcases how bright and airy this apartment continues to feel.
The master bedroom is the first of three double bedrooms, where the large windows bring in that all-important natural light and capture views out over the well manicured gardens. More neutral décor is fully on brand, whilst fitted wardrobes and a walk-in closet will house the most well-dressed of us. Freshen up in the well-appointed ensuite bathroom with double sinks, soaker tub and separate shower cubicle and make the most of some quiet time away from the hustle and bustle.
Bedroom two has views over the gardens to the side elevation of the property and beyond. Oodles of built-in storage and beautiful décor partners with room for a big bed and matching furniture for a fully high-end finish.
Bedroom three shares those more stunning views, giving a cool, calm vibe just perfect for a good night's sleep. This space is currently being used as a snug and guest bedroom, but could equally be used as a study, music room or home office to name a few options.
The stunning, spa-like main/guest bathroom is able to accommodate the busiest of morning routines. The spacious shower, porcelain tiles and sophisticated touches ensure that space is maximised without cramping on luxury.
The outside space around this property is lovely. Partly laid to lawn with patio areas and mature beds and borders filled to the brim with life, it is low maintenance and lush - simply relax in this well-maintained communal space. The established trees and hedges provide privacy alongside Secret Garden vibes and the friendly community is warm and welcoming.
Ready to see more?
Take a walk through this stunning home with Kirsty on her video tour or call the team to book a viewing.
Council Tax Band: G
Tenure: Leasehold (964 years)
Service Charge: £392 per month
Brochures
Brochure- COUNCIL TAXA payment made to your local authority in order to pay for local services like schools, libraries, and refuse collection. The amount you pay depends on the value of the property.Read more about council Tax in our glossary page.
- Band: G
- PARKINGDetails of how and where vehicles can be parked, and any associated costs.Read more about parking in our glossary page.
- Driveway,Undercroft
- GARDENA property has access to an outdoor space, which could be private or shared.
- Yes
- ACCESSIBILITYHow a property has been adapted to meet the needs of vulnerable or disabled individuals.Read more about accessibility in our glossary page.
- Ask agent
Stunning 1st floor apartment off Suffolk Road, Altrincham
Add an important place to see how long it'd take to get there from our property listings.
__mins driving to your place
Get an instant, personalised result:
- Show sellers you’re serious
- Secure viewings faster with agents
- No impact on your credit score
Your mortgage
Notes
Staying secure when looking for property
Ensure you're up to date with our latest advice on how to avoid fraud or scams when looking for property online.
Visit our security centre to find out moreDisclaimer - Property reference RS0080. The information displayed about this property comprises a property advertisement. Rightmove.co.uk makes no warranty as to the accuracy or completeness of the advertisement or any linked or associated information, and Rightmove has no control over the content. This property advertisement does not constitute property particulars. The information is provided and maintained by Clifford Saunt, Altrincham. Please contact the selling agent or developer directly to obtain any information which may be available under the terms of The Energy Performance of Buildings (Certificates and Inspections) (England and Wales) Regulations 2007 or the Home Report if in relation to a residential property in Scotland.
*This is the average speed from the provider with the fastest broadband package available at this postcode. The average speed displayed is based on the download speeds of at least 50% of customers at peak time (8pm to 10pm). Fibre/cable services at the postcode are subject to availability and may differ between properties within a postcode. Speeds can be affected by a range of technical and environmental factors. The speed at the property may be lower than that listed above. You can check the estimated speed and confirm availability to a property prior to purchasing on the broadband provider's website. Providers may increase charges. The information is provided and maintained by Decision Technologies Limited. **This is indicative only and based on a 2-person household with multiple devices and simultaneous usage. Broadband performance is affected by multiple factors including number of occupants and devices, simultaneous usage, router range etc. For more information speak to your broadband provider.
Map data ©OpenStreetMap contributors.




