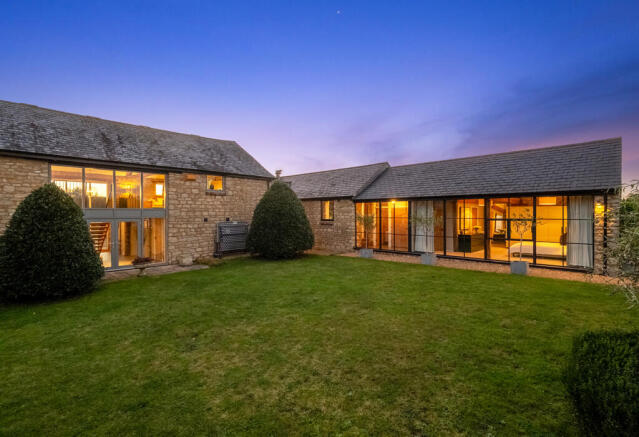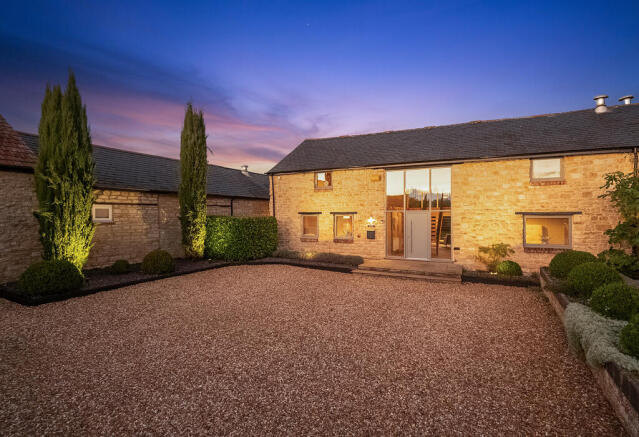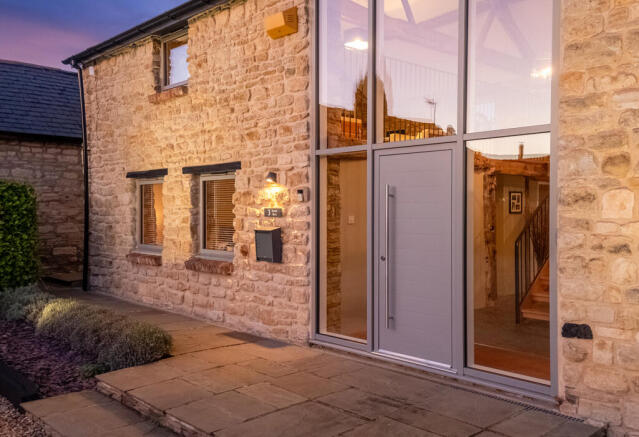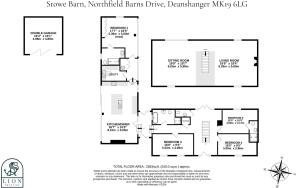Stowe Barn, Northfield Barns Drive, Deanshanger, Milton Keynes

- PROPERTY TYPE
Barn Conversion
- BEDROOMS
4
- BATHROOMS
3
- SIZE
2,583 sq ft
240 sq m
- TENUREDescribes how you own a property. There are different types of tenure - freehold, leasehold, and commonhold.Read more about tenure in our glossary page.
Freehold
Key features
- Video Tour
- 0.32 acres
- Private communal ancient woodland
- Double garage
- £50pcm maintenance charge controlled by residents
- Guide Price £1.1m - £1.2m
Description
Set in a private development of just five homes which share a communal ancient woodland, privacy is offered without compromising on access to major transport links and local facilities.
As you arrive and park on the shingle driveway (which can comfortably accommodate five/six cars), your attention is immediately drawn to the beautiful limestone facade. Likely quarried in nearby Cosgrove, the immaculate appearance is due the mortar being repointed in the last few years. Thresher barns have large openings front and rear, and when converted they benefit from spectacular full-height glass entrances. These openings not only draw you into the barn, but they draw your gaze upward when inside the double-height vaulted hallway.
As statement entrances go, Stowe Barn will surely be hard to beat. The oak staircase with cast iron spindles entices you up to the first floor where you will find the living accomodation. Split evenly, you have two spaces to furnish and utilise as you see fit. The current owners are using the space with the log burner as their formal living room, and the opposite space as a more casual breakout area. With gorgeous exposed beams on show, it's hard not to want to spend all your time in this space, especially as it offers a vantage point of the rear garden.
Downstairs in the thresher barn are three bedrooms. The beauty of bedrooms on the ground floor is that they can be used as further reception rooms should they be required. As bedrooms they are extremely comfortable, and each have exposed limestone walls in places. One of the bedrooms has an ensuite making it ideal as a guest room. A clever improvement by the current owners was to change the double aperture windows to large single windows to allow more light into these rooms. Not only that, when replacing and upgrading all of the external windows and doors, the owners decided to use different coloured frames for each barn to denote how they started life as separate buildings.
Behind the staircase is a reception area with doors which lead to the rear garden. There is also a WC and storage cupboard. Lastly there is a bathroom which serves the ground floor bedrooms. The bathroom has a freestanding bath and a separate shower cubicle which even has an exposed beam. Before reaching the second barn you enter an inner hallway with yet more exposed stone - this has a door to the front driveway as well as a door to the rear garden. Two steps lead you up into the Cowshed.
This single storey barn hosts the kitchen/dining space and has vaulted ceilings with exposed beams. This room has been totally transformed by the current owners. Originally having half-height windows, the owners completely opened the rear wall by replacing these windows with large glazed panels. Two of these panels slide open revealing a patio area of the garden designed for alfresco dining. Here a narrow garden pool with waterfall provides a soothing ambience.
Back inside, the modern kitchen is a wonderful contrast to the 18th Century architecture. A large feature island with quartz worktop is home to a wine fridge and sink with hot water tap, and offers a convenient space to have breakfast or hot drink thanks to the overhang. The dining area is large enough to host lavish dinner parties, and there is a flue in the fireplace should you wish to dine next to an open flame. Two steps bring you back down to a corridor which has access to a utility room where there is space for three appliances, additional worktop space and storage for your laundry needs.
The principle suite is your very own private retreat that will make you pinch yourself each morning you wake up. A full glass wall overlooks the garden and its south-facing outlook means both morning sunrise and evening twilight cause shadows to dance in this room all day long. This truly is a luxurious space worthy of every superlative. A bedroom this special deserves an ensuite to match, and you won't be disappointed thanks to the walk-in shower with black frame matching that of the glass wall in the bedroom.
In all, Stowe Barn sits on approximately a third of an acre. The cowshed creates a natural separation in the garden, which is relatively easy to maintain as it is mainly flat laid to lawn. Two olive trees stand as central features in both sides of the garden, and the surrounding open countryside gives the illusion of peaceful isolation from society.
Lastly, a double garage provides useful storage and a secure space to lock away precious vehicles. Alternatively it would make an ideal space to exercise from home.
Offered with no upper chain, Stowe Barn presents an opportunity for a new steward of this wonderful piece of local history. To learn more about the setting Stowe Barn is in, be sure to watch the uploaded local tour video of Deanshanger.
Note for Purchasers
We have a legal obligation to undertake digital identification checks on all purchasers who have an offer accepted on any property marketed by us. We use a Government Certified specialist third party service to do this. There will be a non-refundable charge of £24 (£20+VAT) per person, per check, for this service. Please note that any failed checks may need to be resubmitted at a further cost of £24 each.
Buyers will also be asked to provide full proof and source of funds - full details of acceptable proof will be provided upon receipt of your offer.
The mention of any appliance and/or services to this property does not imply that they are in full and efficient working order, and their condition is unknown to us. Unless fixtures and fittings are specifically mentioned in these details, they are not included in the asking price. Even if any such fixtures and fittings are mentioned in these details it should be verified at the point of negotiation if they are still to remain. Some items may be available subject to negotiation with the vendor.
We may recommend services to clients, to include financial services and solicitor recommendations for which we may receive a referral fee, typically between £0 and £250 + VAT.
Council tax band: G
- COUNCIL TAXA payment made to your local authority in order to pay for local services like schools, libraries, and refuse collection. The amount you pay depends on the value of the property.Read more about council Tax in our glossary page.
- Band: G
- PARKINGDetails of how and where vehicles can be parked, and any associated costs.Read more about parking in our glossary page.
- Garage
- GARDENA property has access to an outdoor space, which could be private or shared.
- Yes
- ACCESSIBILITYHow a property has been adapted to meet the needs of vulnerable or disabled individuals.Read more about accessibility in our glossary page.
- Ask agent
Stowe Barn, Northfield Barns Drive, Deanshanger, Milton Keynes
Add an important place to see how long it'd take to get there from our property listings.
__mins driving to your place
Get an instant, personalised result:
- Show sellers you’re serious
- Secure viewings faster with agents
- No impact on your credit score
Your mortgage
Notes
Staying secure when looking for property
Ensure you're up to date with our latest advice on how to avoid fraud or scams when looking for property online.
Visit our security centre to find out moreDisclaimer - Property reference ZDominicMarcel0003513351. The information displayed about this property comprises a property advertisement. Rightmove.co.uk makes no warranty as to the accuracy or completeness of the advertisement or any linked or associated information, and Rightmove has no control over the content. This property advertisement does not constitute property particulars. The information is provided and maintained by Lion Prestige, Powered by Keller Williams, Woburn. Please contact the selling agent or developer directly to obtain any information which may be available under the terms of The Energy Performance of Buildings (Certificates and Inspections) (England and Wales) Regulations 2007 or the Home Report if in relation to a residential property in Scotland.
*This is the average speed from the provider with the fastest broadband package available at this postcode. The average speed displayed is based on the download speeds of at least 50% of customers at peak time (8pm to 10pm). Fibre/cable services at the postcode are subject to availability and may differ between properties within a postcode. Speeds can be affected by a range of technical and environmental factors. The speed at the property may be lower than that listed above. You can check the estimated speed and confirm availability to a property prior to purchasing on the broadband provider's website. Providers may increase charges. The information is provided and maintained by Decision Technologies Limited. **This is indicative only and based on a 2-person household with multiple devices and simultaneous usage. Broadband performance is affected by multiple factors including number of occupants and devices, simultaneous usage, router range etc. For more information speak to your broadband provider.
Map data ©OpenStreetMap contributors.




