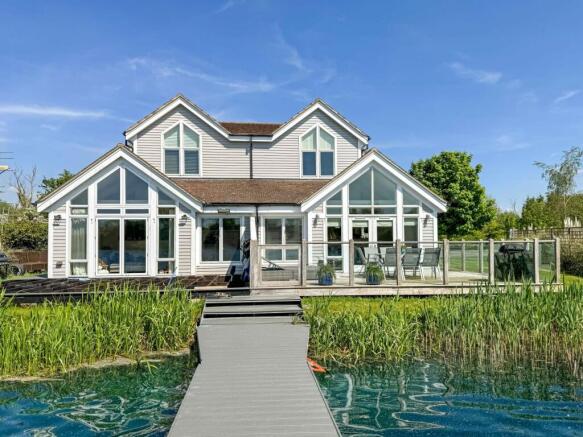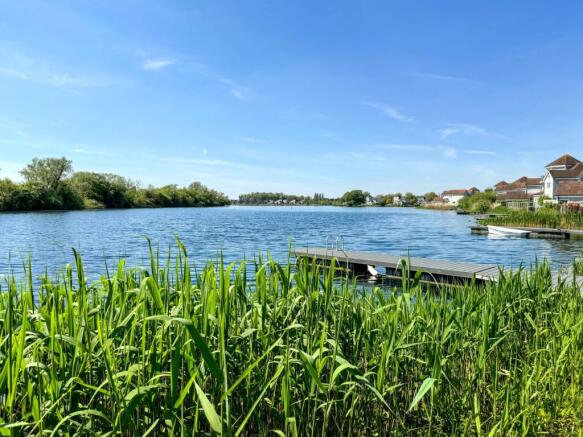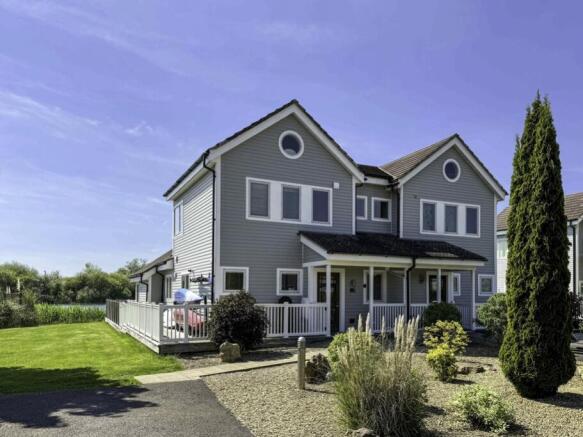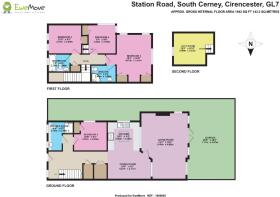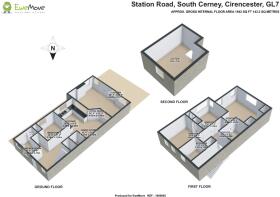5 The Landings, South Cerney

- PROPERTY TYPE
Semi-Detached
- BEDROOMS
4
- BATHROOMS
3
- SIZE
1,542 sq ft
143 sq m
Key features
- 12 Month Occupancy
- Stunning Open Plan Vaulted Living VSpace
- Four Double Bedrooms & 3 Bathrooms
- Direct Lake Access
- Gated Development with Security
- NO CHAIN
- Master Suite with Fantastic Lake Views
- Private Jetty
- Onsite Tennis Court
- Strong Holiday Rental Income
Description
Welcome to The Landings – an exclusive, private and gated lakeside haven nestled along the shimmering shores of Lake 16, right in the heart of the stunning Cotswold Water Park. This is lakeside living at its absolute finest, where every day feels like a holiday and the beauty of nature is right on your doorstep.
Imagine waking up to breathtaking lake views, stepping onto your private jetty and enjoying a morning paddleboard or kayak session on the tranquil waters. With beautifully maintained communal grounds, tennis courts, and 24-hour security, The Landings is one of the most sought-after locations in South Cerney, offering both peace of mind and an unbeatable lifestyle.
As you arrive, you'll find two allocated parking spaces directly in front of the property. A charming pathway leads to the covered veranda, which wraps around the entire home – the perfect spot to soak up the sunshine and enjoy alfresco dining with a view. Step through the glazed front door, and you're immediately welcomed by a tantalizing glimpse of the lake beyond, drawing you in to explore the rest of this stunning home.
The entrance hall is warm and inviting, with wooden flooring stretching throughout the ground floor. Under the stairs, there's ample storage and to your left, a handy downstairs shower room with WC. There's also a versatile room here, perfect as a study or a fourth bedroom – ideal for guests or those working from home, complete with a side window and a fitted cupboard housing the gas central heating boiler.
Continue through to the heart of the home – the open-plan kitchen and breakfast area. Elevated above the main living space, this spot offers a fantastic vantage point overlooking the lake, making cooking and entertaining a joy! The well-appointed kitchen features a range of stylish units, ample worktop space, a double electric oven, a gas hob, a dishwasher and a sink. There's also room for a breakfast table and a convenient utility cupboard to keep everything tidy and organized.
A few steps down, and you'll find yourself in the spectacular living area – a space designed to wow! With soaring vaulted ceilings, full-height windows, and French doors opening out onto the lakeside terrace, the views here are simply stunning. Whether you're relaxing with a book, hosting friends for a meal in the formal dining area, or just soaking in the serenity of the water, this room is the ultimate retreat.
Upstairs, the first floor boasts three gorgeous bedrooms and two stylish bathrooms. The master suite is a true sanctuary, with vaulted ceilings, large windows framing those fabulous lake views, built-in wardrobes, and a sleek ensuite shower room. Bedroom two is a spacious double with fitted wardrobes, while bedroom three is bound to be a hit with the younger generation – featuring a fun mezzanine loft area accessed via a fixed ladder, perfect as an extra sleeping space or a secret chill-out den! A modern family bathroom with a bath and overhead shower completes this level.
Outside, the wraparound terrace is the ultimate spot for soaking up the sun, hosting summer BBQs, or simply unwinding with a glass of wine as the sun sets over the lake. And for the water lovers – your private jetty, shared with just one neighbour, offers direct access to the lake, perfect for launching a paddleboard or canoe and making the most of this magical setting.
Beyond your lakeside paradise, the charming village of South Cerney has everything you need, including three welcoming pubs, a fantastic Indian restaurant, a sandwich shop, a fish & chip shop, a chemist, a doctor's surgery, a vet, a village hall, two churches, and the well-regarded Ann Edwards Primary School. Need supplies? There's both a One-Stop and a Co-Op right in the village. Plus, with the Cotswold Water Park on your doorstep, you're spoilt for choice with endless outdoor activities – from watersports at the Lakeside Brasserie to scenic walking and cycling trails.
If you're looking for the ultimate lakeside lifestyle in a truly special location, The Landings is calling your name! Get in touch today and come see for yourself why this is one of the most sought-after spots in the Cotswolds.
Reception Hall
Kitchen Area
3.2m x 2.9m - 10'6" x 9'6"
Dining Area
4.27m x 2.75m - 14'0" x 9'0"
Living Room
6.45m x 4.62m - 21'2" x 15'2"
Bedroom (Double) with Ensuite
4.67m x 3.56m - 15'4" x 11'8"
Ensuite
Bedroom
3.25m x 2.84m - 10'8" x 9'4"
Bedroom
2.84m x 2.59m - 9'4" x 8'6"
Bedroom
3.25m x 2.84m - 10'8" x 9'4"
Shower Room
2.49m x 2.47m - 8'2" x 8'1"
Bathroom
Loft Bedroom
3.96m x 3.15m - 12'12" x 10'4"
- COUNCIL TAXA payment made to your local authority in order to pay for local services like schools, libraries, and refuse collection. The amount you pay depends on the value of the property.Read more about council Tax in our glossary page.
- Band: E
- PARKINGDetails of how and where vehicles can be parked, and any associated costs.Read more about parking in our glossary page.
- Yes
- GARDENA property has access to an outdoor space, which could be private or shared.
- Yes
- ACCESSIBILITYHow a property has been adapted to meet the needs of vulnerable or disabled individuals.Read more about accessibility in our glossary page.
- Ask agent
5 The Landings, South Cerney
Add an important place to see how long it'd take to get there from our property listings.
__mins driving to your place
Get an instant, personalised result:
- Show sellers you’re serious
- Secure viewings faster with agents
- No impact on your credit score
Your mortgage
Notes
Staying secure when looking for property
Ensure you're up to date with our latest advice on how to avoid fraud or scams when looking for property online.
Visit our security centre to find out moreDisclaimer - Property reference 10414600. The information displayed about this property comprises a property advertisement. Rightmove.co.uk makes no warranty as to the accuracy or completeness of the advertisement or any linked or associated information, and Rightmove has no control over the content. This property advertisement does not constitute property particulars. The information is provided and maintained by EweMove, Covering Cirencester, Swindon & Malmesbury. Please contact the selling agent or developer directly to obtain any information which may be available under the terms of The Energy Performance of Buildings (Certificates and Inspections) (England and Wales) Regulations 2007 or the Home Report if in relation to a residential property in Scotland.
*This is the average speed from the provider with the fastest broadband package available at this postcode. The average speed displayed is based on the download speeds of at least 50% of customers at peak time (8pm to 10pm). Fibre/cable services at the postcode are subject to availability and may differ between properties within a postcode. Speeds can be affected by a range of technical and environmental factors. The speed at the property may be lower than that listed above. You can check the estimated speed and confirm availability to a property prior to purchasing on the broadband provider's website. Providers may increase charges. The information is provided and maintained by Decision Technologies Limited. **This is indicative only and based on a 2-person household with multiple devices and simultaneous usage. Broadband performance is affected by multiple factors including number of occupants and devices, simultaneous usage, router range etc. For more information speak to your broadband provider.
Map data ©OpenStreetMap contributors.
