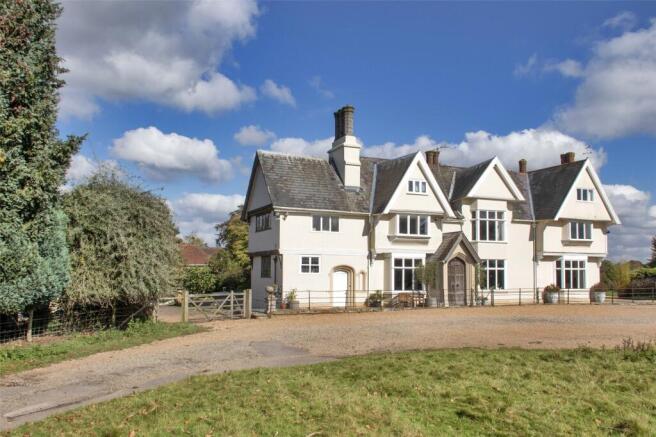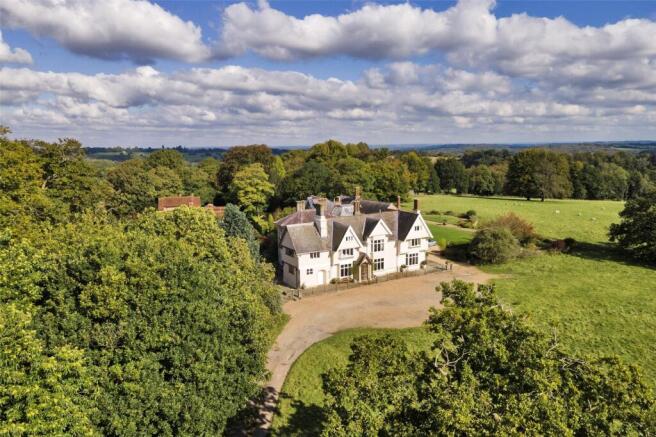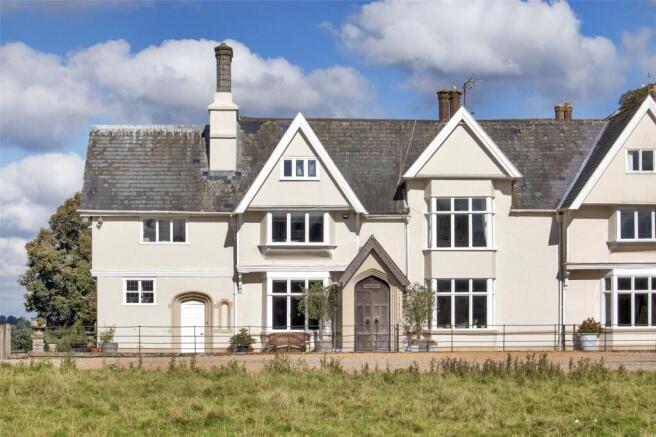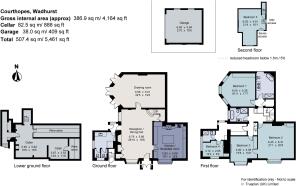
Shovers Green, Wadhurst, East Sussex, TN5

- PROPERTY TYPE
Semi-Detached
- BEDROOMS
5
- BATHROOMS
3
- SIZE
4,164-5,461 sq ft
387-507 sq m
- TENUREDescribes how you own a property. There are different types of tenure - freehold, leasehold, and commonhold.Read more about tenure in our glossary page.
Freehold
Key features
- A fine parkland setting, tucked away on the outskirts of the village of Wadhurst
- A substantial portion of a Grade II* Listed house
- Five double bedrooms and three bathrooms
- Two reception rooms and kitchen/breakfast room
- Utility room, with ground floor wc's and sizeable cellar
- Approximately 1.5 acres
- Within convenient reach of Tunbridge Wells (approximately 8 miles), road and rail links and many local attractions
- Wadhurst mainline station approximately 2.1 miles, with services to Charing Cross (via London Bridge and Waterloo East) and Cannon Street, or Frant (Bells Yew Green) approximately 3.6 miles
- Video Tour Available on Request
- EPC Rating = F
Description
Description
Courthopes forms a major part of the main house on the old Whiligh estate in Wadhurst. The estate belonged to Lord George Courthope, a Justice of the Peace, M.P. for Rye, Baronet and Peer and was in the Courthope family for several centuries. The Grade II* Listed country house is predominantly Georgian, although the original house was erected in 1586. It was divided in the mid 1980s to provide two houses, Courthopes forming the western portion. The estate is renowned for its magnificent array of oak trees, timbers from which were most notably used in the construction of the roof of Westminster Hall and again in its reparation after World War II.
The property has been lovingly updated by our clients during their time at Courthopes and is stylishly, whilst sympathetically, presented to embrace and enhance the abundance of period features found throughout.
Striking, solid oak front doors open into the 19th Century gabled entrance porch, with a further oak door opening into the reception/ dining hall. The impressive dining hall features oak panelling, window shutters and box beams to the ceiling. The bay window to the front and leaded light casement to the side flood the room with natural light. There is a magnificent open fireplace with stone surround, wooden mantle and woodcarving above. Concealed behind doors in the panelling are two storage cupboards and a door to the side entrance hall, leading through to the utility room. The utility room also gives access to the "his and hers" water closets (one Royal Doulton).
The handsome drawing room has almost full height shuttered windows and a set of French doors leading out onto the paved terrace to the side of the property with views over the grounds, ideal for outdoor entertaining and dining. This room also has an open fireplace, deep skirting boards and beautiful decorative cornicing.
Originally the library, the kitchen/breakfast room to the front of the house was refurbished three years ago with large bay window and seating looking across the fields towards the natural ponds on the estate. The kitchen is fitted with a range of wooden fronted wall and base units providing good storage and lots of preparation space, with a large central island and breakfast bar for more informal dining. Incorporated within the kitchen is an Aga, attractive butler sink and a range of integrated appliances.
The split level first floor is home to four of the five double bedrooms. The principal bedroom sits above the drawing room, enjoying a similarly impressive bay window with the wonderful elevated views, through the large sash windows, with bank of fitted wardrobes and ample room for further furniture. The adjoining bathroom with freestanding bath and separate shower also has antique twin sinks by John Bolding & Sons, Grosvenor Works, London restored by our clients and set within a marble top.
Bedroom two has enchanting colour washed panelling with built-in wardrobe and a shelved cupboard. It also has a feature fireplace, bay window and window seat with views over the estate to the front and a partially domed ceiling. Bedroom three also enjoys a view over the parkland to the front of the house and has built-in wardrobes and a fireplace. Bedroom two and three are served by the highly stylish family bathroom. Bedroom Four is found within a peaceful and private wing of the house which is ideal for guests allowing them complete privacy. This suite enjoys a bank of wardrobes, seating area, double bedroom and shower room.
The second floor houses the fifth bedroom, where the dormer window provides an exceptional view to the front of the house, with a small staircase leading to a door into the very useful and accessible attic storage space.
The house also benefits from substantial cellarage incorporating storage rooms and two lockable wine stores. This can be accessed via an external door to the front of the property as well as a hatch in the dining hall floor. The cellars have power and lighting.
Outside: Courthopes is accessed via a long private drive with a gated, gravelled, parking and turning area to the side of the house, with a central fountain and detached double garage. There is also a large area of designated parking to the front of the house.
The private grounds which amount to approximately 1.5 acres comprise an area of woodland including some of the estate’s beautiful mature oaks and a gently sloping formal gardens with glorious views over the valley and surrounding countryside towards the village centre with the spire of St Peter and St Paul Church in view.
Our clients have informally converted the double garage to create a games room/studio, ideal for today's working from home needs, or teenage hideaway, with an adjoining decked terrace from which to take in the wonderful surroundings.
Courthopes also has easy access to delightful countryside walks, including access to Bewl Reservoir through the estate via public footpaths.
Location
Courthopes is located on the outskirts of the thriving and pretty village of Wadhurst, named the best place to live in the UK in March 2023 by the Sunday Times. Wadhurst offers a good selection of local shops, including a butcher, delicatessen, hairdressers and florist, together with two supermarkets, including a Jempsons with a post office, a fine church, doctors’ surgery, a sports centre which is shared with the local secondary school, a garage, plus pubs, cafes and restaurants.
The large town of Tunbridge Wells is approximately 8 miles to the north, with extensive shopping, cultural and entertainment amenities including two theatres, cafes and restaurants, health clubs and and Knights Park out-of-town retail park. Recreational facilities in the area include golf courses at Lamberhurst, Flimwell and Tunbridge Wells and Bewl Water, the largest stretch of open water in the South East with options including horse riding walking and cycling trails, sailing, canoeing and fishing. There is a tennis club and football club near-by at Sparrows Green, as well as a good network of footpaths in the vicinity and a sports centre at Uplands in Wadhurst.
Mainline rail: Wadhurst station is approximately 2.1 miles away, with commuter services to Charing Cross (via London Bridge and Waterloo East) and Cannon Street, or Frant station (Bells Yew Green) is on the same line approximately 5 miles away. Alternatively, Tonbridge (approximately 13.9 miles via the A21 accessed at Lamberhurst), offers more frequent services.
Communications: The A21, accessible to the east at Lamberhurst, links to the M25 (junction 5) and thereby the national motorway network, Gatwick and Heathrow airports and the Eurotunnel.
State and private schools: Wadhurst primary school and Uplands Academy in Wadhurst, private preparatory schools in Wadhurst (Sacred Heart), Langton Green (Holmewood House), Tunbridge Wells (The Mead, Rose Hill), Five Ashes (Skippers Hill) and Hawkhurst (St Ronans and Marlborough House). Public schools including Beechwood in Tunbridge Wells, Tonbridge for boys, Mayfield for girls and Eastbourne, Bedes in Upper Dicker and Brighton, Kent College, Pembury and Sevenoaks which are co-ed.
Square Footage: 4,164 sq ft
Acreage: 1.5 Acres
Directions
Directions: From Tunbridge Wells head south on A267. Continue through Frant before turning left onto the B2099 towards Wadhurst. Proceed through Wadhurst and, having passed the turning towards Stonegate on the right hand side, indicate left and turning into the private road for Whiligh. having crossed the cattle grid, the road forks to the right after about 0.4 of a mile, leading up to the driveway to the house.
Additional Info
Local Authority: Rother District Council.
Services: Mains Water & Electricity.
Private drainage. Private gas supply.
Brochures
Web DetailsParticulars- COUNCIL TAXA payment made to your local authority in order to pay for local services like schools, libraries, and refuse collection. The amount you pay depends on the value of the property.Read more about council Tax in our glossary page.
- Band: G
- PARKINGDetails of how and where vehicles can be parked, and any associated costs.Read more about parking in our glossary page.
- Yes
- GARDENA property has access to an outdoor space, which could be private or shared.
- Yes
- ACCESSIBILITYHow a property has been adapted to meet the needs of vulnerable or disabled individuals.Read more about accessibility in our glossary page.
- Ask agent
Shovers Green, Wadhurst, East Sussex, TN5
Add an important place to see how long it'd take to get there from our property listings.
__mins driving to your place
Your mortgage
Notes
Staying secure when looking for property
Ensure you're up to date with our latest advice on how to avoid fraud or scams when looking for property online.
Visit our security centre to find out moreDisclaimer - Property reference TUS240325. The information displayed about this property comprises a property advertisement. Rightmove.co.uk makes no warranty as to the accuracy or completeness of the advertisement or any linked or associated information, and Rightmove has no control over the content. This property advertisement does not constitute property particulars. The information is provided and maintained by Savills, Tunbridge Wells. Please contact the selling agent or developer directly to obtain any information which may be available under the terms of The Energy Performance of Buildings (Certificates and Inspections) (England and Wales) Regulations 2007 or the Home Report if in relation to a residential property in Scotland.
*This is the average speed from the provider with the fastest broadband package available at this postcode. The average speed displayed is based on the download speeds of at least 50% of customers at peak time (8pm to 10pm). Fibre/cable services at the postcode are subject to availability and may differ between properties within a postcode. Speeds can be affected by a range of technical and environmental factors. The speed at the property may be lower than that listed above. You can check the estimated speed and confirm availability to a property prior to purchasing on the broadband provider's website. Providers may increase charges. The information is provided and maintained by Decision Technologies Limited. **This is indicative only and based on a 2-person household with multiple devices and simultaneous usage. Broadband performance is affected by multiple factors including number of occupants and devices, simultaneous usage, router range etc. For more information speak to your broadband provider.
Map data ©OpenStreetMap contributors.





