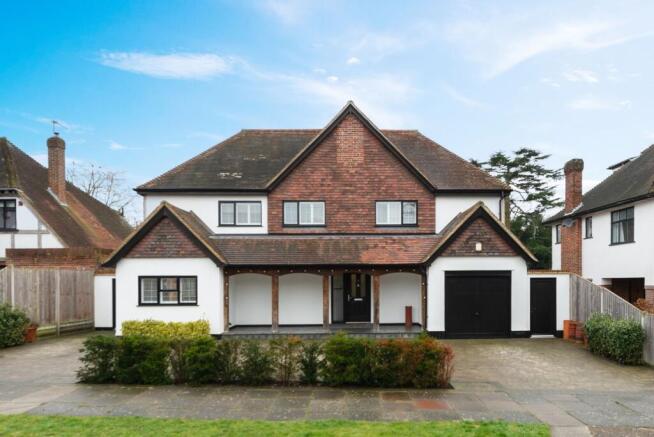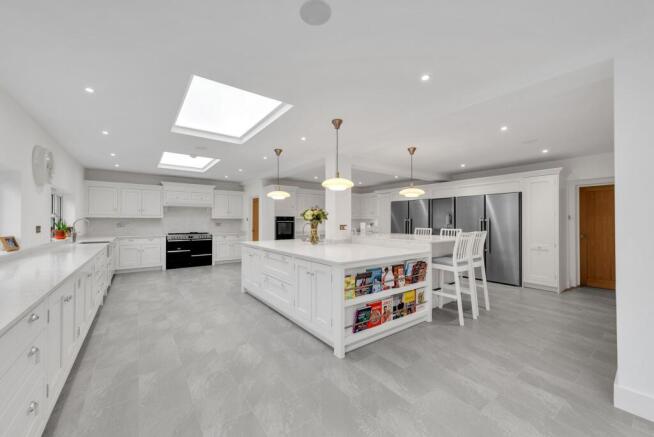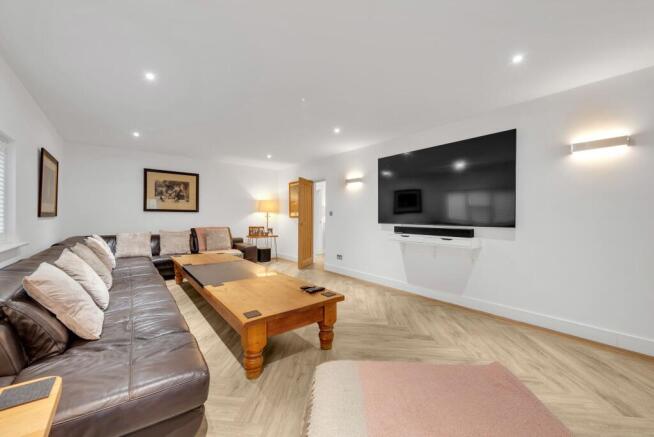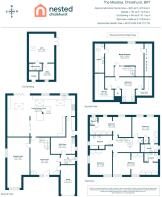The Meadow, Chislehurst, BR7

- PROPERTY TYPE
Detached
- BEDROOMS
6
- BATHROOMS
5
- SIZE
5,596 sq ft
520 sq m
- TENUREDescribes how you own a property. There are different types of tenure - freehold, leasehold, and commonhold.Read more about tenure in our glossary page.
Freehold
Key features
- Stunning Detached Family Home
- 6 Bedrooms, 5 Bath/Shower Rooms (4 En-Suite)
- Heart of Chislehurst Location
- Expansive Extended Accommodation with High Spec Finish
- Delightful Garden with Fully Fitted Personal Gym
- Off Street Parking and Garage
- Close to High Street Amenities, Transport Links and Schools
- 519.8 sq m / 5,596 sq ft (£357 - £402 per sq ft)
Description
GUIDE PRICE £2,000,000 - £2,250,000. Breath-taking six bedroom detached family home with garage, off street parking and private garden boasting a fully equipped personal gym with office and shower facilities. Superbly upgraded and beautifully appointed with expansive accommodation boasting elegant interiors and designer finish.
Set within an exclusive close in a highly desirable Chislehurst location, this breath-taking six bedroom detached family home with garage, off street parking and private garden boasting a fully equipped personal gym with office and shower facilities. The property has been superbly upgraded and beautifully appointed by the current owners, offering expansive accommodation over three floors, with elegant interiors and designer finish throughout. Ideal for modern family life, the property provides the perfect blend of luxury and convenience in this wonderful setting moments from the fashionable amenities of Chislehurst High Street and its gorgeous surrounding commons and ponds. Features include a double length dual aspect reception room, breath-taking open plan kitchen/diner/family room opening onto the garden, separate utility, five bath/shower rooms (four en-suite), gas central heating, part underfloor heating, FENSA certified double glazing, quality floor coverings, and ample bespoke inbuilt storage.
Externally, the garden, with external lighting, provides patio and lawn areas, along with a fabulous block paved terrace with granite slabs - perfect for al fresco entertaining - complete with hot tub with canopy, stainless steel barbecue, water feature, and access to the external gym building. The gym itself has been fully fitted to encompass a range of equipment and storage solutions.
Accommodation comprises large central entrance hall accessed via a charming covered veranda, with turning staircase rising through first and second floors, with glass domed ceiling flooding the property with natural light. The dual aspect double length reception room provides a peaceful place for relaxing and entertaining, whilst the impressive open plan kitchen/diner/family room to the rear offers a captivating space for social occasions – both rooms fitted with surround sound and Cambridge integrated speaker system. With bi--folding doors spilling out onto the external patio area and garden beyond, and overhead skylight windows, the wonderful rear aspect room is truly the heart of the home, with fantastic space for all the family – as well as being the perfect area for formal and informal gatherings. The kitchen area comprises a quality range of bespoke hand painted fitted wall and base units with quartz work surfaces and large central island/breakfast bar, incorporating inset sink unit, ‘Stoves’ Bluetooth range cooker, ‘NEFF’ Bluetooth oven, integrated dishwasher and inbuilt microwave, two ‘Liebherr’ stainless steel fridge freezers and steel glass fronted wine cooler. A separate utility room offers additional work surfaces and appliance space.
To the first floor, there are four large double bedrooms – three with luxury en-suite facilities and fully fitted dressing areas – and a beautiful family bathroom with modern bath suite and separate shower unit.
To the second floor, there is the incredible principle suite with walk in wardrobe, dressing area and en-suite and a further double bedroom with access to substantial useful eaves storage space.
The property is conveniently located within easy access of Chislehurst and Elmstead Woods stations, with numerous regular bus routes offering good connections to the surrounding area. Chislehurst Village is close-by for a variety of fashionable shops, cafes, bars and restaurants, with Sidcup and New Eltham also within easy reach for a wider selection of shops and amenities. The area is also well served by good local schools and lovely open spaces.
Viewings are highly recommended.
EPC Rating: D
Garden
17.68m x 15.24m
Garden measurements are approximate.
Parking - Garage
Parking - Off street
- COUNCIL TAXA payment made to your local authority in order to pay for local services like schools, libraries, and refuse collection. The amount you pay depends on the value of the property.Read more about council Tax in our glossary page.
- Band: G
- PARKINGDetails of how and where vehicles can be parked, and any associated costs.Read more about parking in our glossary page.
- Garage,Off street
- GARDENA property has access to an outdoor space, which could be private or shared.
- Private garden
- ACCESSIBILITYHow a property has been adapted to meet the needs of vulnerable or disabled individuals.Read more about accessibility in our glossary page.
- Ask agent
The Meadow, Chislehurst, BR7
Add an important place to see how long it'd take to get there from our property listings.
__mins driving to your place
Get an instant, personalised result:
- Show sellers you’re serious
- Secure viewings faster with agents
- No impact on your credit score
Your mortgage
Notes
Staying secure when looking for property
Ensure you're up to date with our latest advice on how to avoid fraud or scams when looking for property online.
Visit our security centre to find out moreDisclaimer - Property reference e0aadeae-e82a-4a9c-98f7-715417e8cff1. The information displayed about this property comprises a property advertisement. Rightmove.co.uk makes no warranty as to the accuracy or completeness of the advertisement or any linked or associated information, and Rightmove has no control over the content. This property advertisement does not constitute property particulars. The information is provided and maintained by Nested, Nationwide. Please contact the selling agent or developer directly to obtain any information which may be available under the terms of The Energy Performance of Buildings (Certificates and Inspections) (England and Wales) Regulations 2007 or the Home Report if in relation to a residential property in Scotland.
*This is the average speed from the provider with the fastest broadband package available at this postcode. The average speed displayed is based on the download speeds of at least 50% of customers at peak time (8pm to 10pm). Fibre/cable services at the postcode are subject to availability and may differ between properties within a postcode. Speeds can be affected by a range of technical and environmental factors. The speed at the property may be lower than that listed above. You can check the estimated speed and confirm availability to a property prior to purchasing on the broadband provider's website. Providers may increase charges. The information is provided and maintained by Decision Technologies Limited. **This is indicative only and based on a 2-person household with multiple devices and simultaneous usage. Broadband performance is affected by multiple factors including number of occupants and devices, simultaneous usage, router range etc. For more information speak to your broadband provider.
Map data ©OpenStreetMap contributors.




