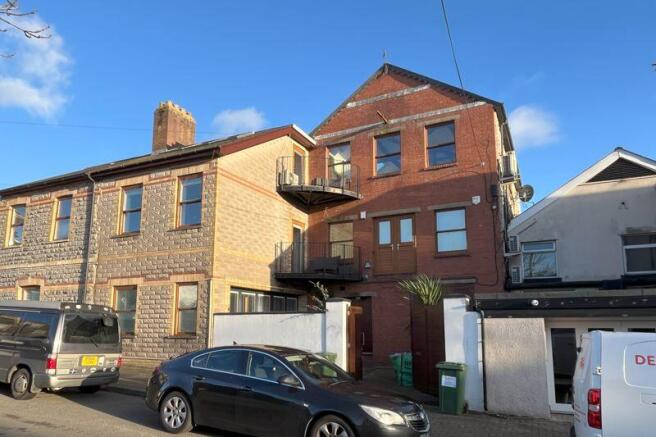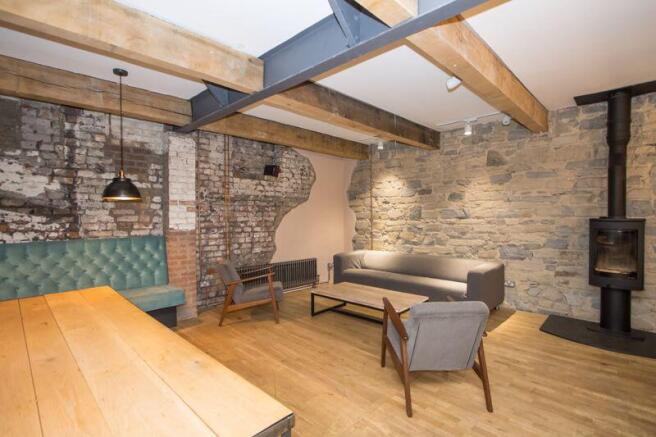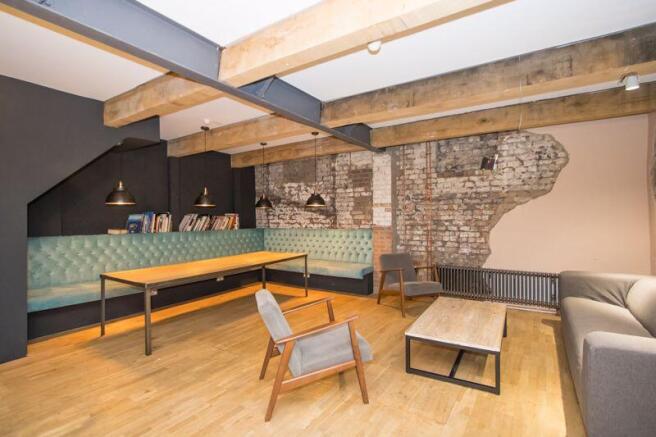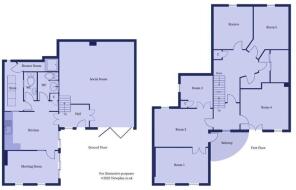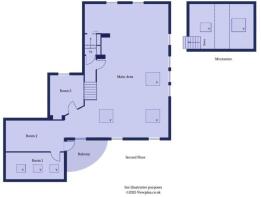High Street, Penarth

- PROPERTY TYPE
Terraced
- BEDROOMS
5
- SIZE
Ask agent
- TENUREDescribes how you own a property. There are different types of tenure - freehold, leasehold, and commonhold.Read more about tenure in our glossary page.
Freehold
Key features
- Commerical office space
- Two buildings opened into one unit
- Excellent potential as a residential development subject to Change of Use and Planning Permission
- Three storeys of versatile space
- Front courtyard
- Ground floor kitchen, cloakrooms and social space
- Open plan top floor with additional mezzanine
- Penarth town centre location
Description
Ground Floor
The ground floor comprises an entry porch that gives access to the social room and kitchen. The social room is a magnificent, industrial style space with exposed brick and stone work, wood burning stove, fixed seating, feature lighting and bifold doors and wooden shutters that open onto the front courtyard. The kitchen is fully equipped with storage units, single bowl sink, fridge freezer and dishwasher as well as two microwaves. There is a window from here into the store as well as sliding doors out into the courtyard. From the kitchen, there is access to the store, two toilets and a meeting room.
The front, boardroom style meeting room has sliding doors out onto the front courtyard as well as two uPVC double glazed sash windows to the front.
Both ground floor toilets are equipped with a WC, basin and extractor fan.
The store provides useful space, and leads to a shower room.
Hall
5' 3'' x 5' 3'' (1.6m x 1.6m)
Social Room
21' 9'' max x 24' 9'' max (6.63m max x 7.54m max)
Kitchen
15' 0'' x 11' 3'' (4.57m x 3.42m)
Meeting Room
15' 2'' plus recess x 9' 7'' (4.63m plus recess x 2.91m)
WC 1
6' 2'' x 8' 9'' (1.87m x 2.67m)
WC 2
3' 6'' x 8' 2'' (1.07m x 2.49m)
Store
5' 3'' x 15' 10'' (1.6m x 4.82m)
Shower Room
9' 11'' x 3' 1'' max (3.02m x 0.93m max)
First Floor
The first floor has six separate rooms as well as the machine room with chilled server area.
Rooms 5 and 6 are located at the rear of the building and have no natural light - previously used for post production work. There is a carpet and air conditioning unit in each as well as acoustic boarding in Room 5.
Rooms 1, 2, 3 and 4 are located towards the front of the building and provide a range of options. Room 4 being stand alone and rooms 1, 2 and 3 interconnecting with access into room 2 from the landing. There is also a balcony off room 2. Each of these rooms have numerous phone, data and TV point and area extremely versatile.
Room 1
15' 1'' plus recess x 10' 2'' (4.6m plus recess x 3.1m)
Room 2
17' 0'' into doorway x 10' 8'' (5.18m into doorway x 3.24m)
Room 3
8' 11'' x 11' 8'' (2.72m x 3.56m)
Room 4
15' 1'' x 13' 3'' into recess (4.6m x 4.05m into recess)
Room 5
10' 6'' x 12' 8'' (3.19m x 3.86m)
Room 6
9' 10'' x 12' 8'' (3m x 3.86m)
Machine Room
12' 0'' x 12' 6'' (3.65m x 3.8m)
Second Floor
The top floor of these buildings is home to their most impressive space, an 800 sq ft open plan area with mezzanine and three additional rooms. This floor is superb office space but would also be a wonderful loft apartment and has so much natural light with windows to three sides as well as five Velux windows.
Main Area
22' 5'' x 36' 11'' (6.82m x 11.24m)
Room 1
14' 1'' x 8' 4'' (4.3m x 2.55m)
Room 2
14' 6'' x 8' 5'' (4.42m x 2.56m)
Room 3
9' 0'' x 13' 4'' into recess (2.75m x 4.06m into recess)
Mezzanine
17' 2'' x 12' 2'' (5.22m x 3.71m)
Outside
Front Courtyard
A paved front courtyard with secure access from High Street. Front door into the lobby and doors to the social room and meeting room. Bin store. Outside lights.
Notes and Points of Interest
This is two properties, currently offices, being sold as one (the building is currently rated as one, but there are two freehold titles). There are two gas central heating systems in the building and separate electrical systems as well as 3 Phase power for the plant room and cooled server rooms.
Number 1 was originally a brewery to The Windsor public house next door. It was subsequently converted to a carpet warehouse, two bedroom apartment, artists studio and workshop. It then became film production offices in 2000, housing a very well-respected advertising agency and film company with air conditioned edit suites, social / client areas and cooled server rooms. Due to the steel installed as part of the conversion, the internal spaces have largely non-structural partion walls which can be removed or changed.
Number 2 High Street was previously a ground and first floor two bedroom house with alleyway garden. Originally it would have been the coach house for dray horses for the...
Additional Information
Approximate Gross Internal Floor Area
3690 sq ft / 342.8 sq m.
Tenure
The properties are held on two separate freehold titles.
Current Rateable Value
£28,750 - with rates payable of £16,157.50.
Brochures
Property BrochureFull Details- COUNCIL TAXA payment made to your local authority in order to pay for local services like schools, libraries, and refuse collection. The amount you pay depends on the value of the property.Read more about council Tax in our glossary page.
- Ask agent
- PARKINGDetails of how and where vehicles can be parked, and any associated costs.Read more about parking in our glossary page.
- Ask agent
- GARDENA property has access to an outdoor space, which could be private or shared.
- Yes
- ACCESSIBILITYHow a property has been adapted to meet the needs of vulnerable or disabled individuals.Read more about accessibility in our glossary page.
- Ask agent
Energy performance certificate - ask agent
High Street, Penarth
Add an important place to see how long it'd take to get there from our property listings.
__mins driving to your place
Get an instant, personalised result:
- Show sellers you’re serious
- Secure viewings faster with agents
- No impact on your credit score
Your mortgage
Notes
Staying secure when looking for property
Ensure you're up to date with our latest advice on how to avoid fraud or scams when looking for property online.
Visit our security centre to find out moreDisclaimer - Property reference 12530963. The information displayed about this property comprises a property advertisement. Rightmove.co.uk makes no warranty as to the accuracy or completeness of the advertisement or any linked or associated information, and Rightmove has no control over the content. This property advertisement does not constitute property particulars. The information is provided and maintained by David Baker, Penarth. Please contact the selling agent or developer directly to obtain any information which may be available under the terms of The Energy Performance of Buildings (Certificates and Inspections) (England and Wales) Regulations 2007 or the Home Report if in relation to a residential property in Scotland.
*This is the average speed from the provider with the fastest broadband package available at this postcode. The average speed displayed is based on the download speeds of at least 50% of customers at peak time (8pm to 10pm). Fibre/cable services at the postcode are subject to availability and may differ between properties within a postcode. Speeds can be affected by a range of technical and environmental factors. The speed at the property may be lower than that listed above. You can check the estimated speed and confirm availability to a property prior to purchasing on the broadband provider's website. Providers may increase charges. The information is provided and maintained by Decision Technologies Limited. **This is indicative only and based on a 2-person household with multiple devices and simultaneous usage. Broadband performance is affected by multiple factors including number of occupants and devices, simultaneous usage, router range etc. For more information speak to your broadband provider.
Map data ©OpenStreetMap contributors.
