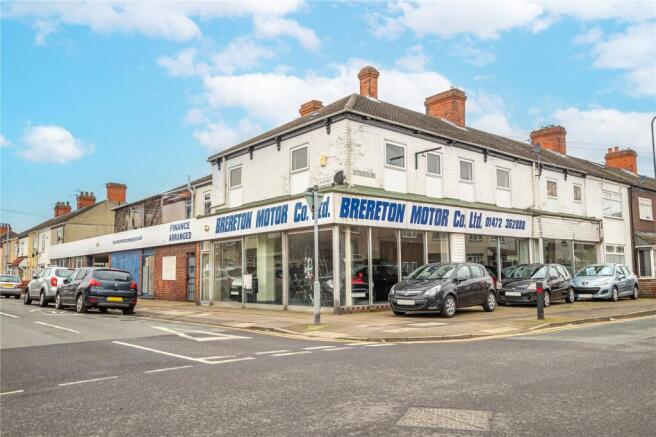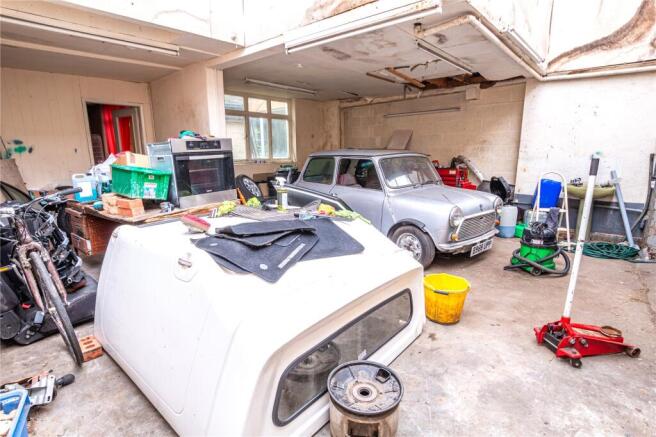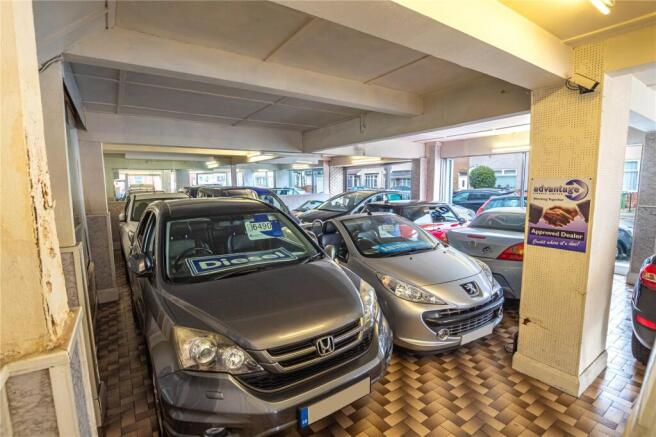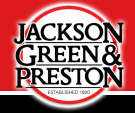
Brereton Avenue, Cleethorpes, Lincolnshire, DN35
- PROPERTY TYPE
Retail Property (high street)
- SIZE
Ask agent
Key features
- Immediate "Exchange Of Contracts" Available
- Sold Via "Secure Sale"
- Full Building For Sale & Potential Business
- Commercial Ground Floor & First Floor Residential
- 3 x Flats Each Generating £335 PCM
- Garage Stock Not Included
Description
Jackson Green and Preston are delighted to offer to the market a rare opportunity to purchase this whole mixed-use building. The building consists of a large commercial ground floor element, which is approximately 4,400 sqft/ 408 sqm and 3 first-floor flats, which are generating a total of £335 per calendar month, per flat/ £12,060 Per Annum. The property briefly comprises a large retail area, 2 x offices, multiple storage rooms, a workshop, car showroom and front courtyard area. The building is located in Cleethorpes and is within short distance to Grimsby/ Cleethorpe road, with nearby transport links into Grimsby Town and Cleethorpes Seafront.
Please note: The is also opportunity to purchase the company as an ongoing concern, Brereton Motors Ltd and any interested party should make contact with the agent directly. Accounts available upon request.
This is a fantastic opportunity, not to be missed. Please note, this property is being sold due to the vendors retiring.
Commercial
Garage/Retail
18.09m x 15.08m
Used for car storage and includes uPVC double glazed window frontages and a roller shutter to the side entrance on Daubney Street.
Workshop
6.67m x 6.5m
Spacious workshop area with a timber single glazed window.
Main Office 1
5.68m x 3.72m
Including suspended ceiling, radiator and timber single glazed window.
Office 2
3.64m x 2.1m
Carpeted flooring.
Car Show Room
17.36m x 8.46m
Including aluminium double-glazed door and windows and part tiled flooring.
W.C. 1
1.44m x 0.75m
Frosted timber single glazed window and w.c.
W.C. 2
1.52m x 0.75m
Frosted timber single glazed window and w.c with shared hand basin and electric water heater. 4 x rooms/ cupboards suitable for storage.
Business Rates
The rateable value as of 1st April 2023 is £8,500. This an online enquiry and all interested parties are advised to make their own enquiries.
Flat 1
Living Room
4.76m x 4.35m
Including 2 x uPVC double glazed windows
Bedroom 1
3.79m x 3.52m
uPVC double glazed window.
Bedroom 2
3.3m x 2.65m
uPVC double glazed window
Kitchen
3.62m x 2.71m
Including uPVC double glazed window, door and wall and base units and sink with drainer.
Bathroom
Including bath tub, tiled walls, w.c. and sink with pedestal.
Flat 2
Living Room
4.77m x 3.95m
Benefitting from 2 x uPVC double glazed windows and decorative fireplace.
Bedroom 1
3.95m x 3.06m
uPVC double glazed window.
Bedroom 2
2.43m x 1.92m
uPVC double glazed window.
Kitchen
2.85m x 2.81m
uPVC double glazed door and window, wall and base units and sink with drainer.
Bathroom
Including vinyl flooring, bathtub and sink basin with pedestal and w.c.
Flat 3
Living Room
4.7m x 3.99m
uPVC double glazed window.
Bedroom
3.96m x 3.16m
uPVC double glazed window.
Kitchen
2.87m x 2.47m
Including wall and base units and sink with drainer.
Auctioneers Additional Comments
Pattinson Auction are working in Partnership with the marketing agent on this online auction sale and are referred to below as 'The Auctioneer'. This auction lot is being sold either under conditional (Modern) or unconditional (Traditional) auction terms and overseen by the auctioneer in partnership with the marketing agent. The property is available to be viewed strictly by appointment only via the Marketing Agent or The Auctioneer. Bids can be made via the Marketing Agents or via The Auctioneers website. Please be aware that any enquiry, bid or viewing of the subject property will require your details being shared between both any marketing agent and The Auctioneer in order that all matters can be dealt with effectively. The property is being sold via a transparent online auction. In order to submit a bid upon any property being marketed by The Auctioneer, all bidders/buyers will be required to adhere to a verification of identity process in accordance with Anti (truncated)
Broadband & Mobile Phone Coverage
Please use the following link to check the mobile phone and broadband coverage for this property.
Council Tax Band
We were unable to locate the council tax banding of these properties and advise any interested parties to make their own enquiries.
Property Management
Are you a Landlord tired of dealing with your tenants?….Jackson, Green and Preston can provide a comprehensive management service and will be delighted to discuss your management needs. Please do not hesitate to contact our Property Management Department on Grimsby 311116 or by e-mail ( ) for some informal advice. Further information is also available on our website at
Property To Sell
Do you have a property to sell? For professional valuation advice, contact our Grimsby Office ). One of our experienced valuers will be happy to provide a free marketing appraisal of your property.
Surveys
Should you decide to buy a property not available for sale through our Agency, Jackson Green and Preston offer a range of independent valuations and surveys all carried out by fully qualified Chartered Surveyors. To discuss your survey needs, please contact our Survey Department on .
Sources Of Useful Information
Purchasers may find the following websites useful in providing additional information in respect of the property and the immediate surrounding area.
Brochures
ParticularsEnergy Performance Certificates
Epc - 76Epc - 78Epc - 80EPC Rating GraphBrereton Avenue, Cleethorpes, Lincolnshire, DN35
NEAREST STATIONS
Distances are straight line measurements from the centre of the postcode- New Clee Station0.4 miles
- Grimsby Docks Station1.0 miles
- Cleethorpes Station1.2 miles



Notes
Disclaimer - Property reference GRS240148. The information displayed about this property comprises a property advertisement. Rightmove.co.uk makes no warranty as to the accuracy or completeness of the advertisement or any linked or associated information, and Rightmove has no control over the content. This property advertisement does not constitute property particulars. The information is provided and maintained by Jackson Green and Preston, Grimsby. Please contact the selling agent or developer directly to obtain any information which may be available under the terms of The Energy Performance of Buildings (Certificates and Inspections) (England and Wales) Regulations 2007 or the Home Report if in relation to a residential property in Scotland.
Auction Fees: The purchase of this property may include associated fees not listed here, as it is to be sold via auction. To find out more about the fees associated with this property please call Jackson Green and Preston, Grimsby on 01472 404357.
*Guide Price: An indication of a seller's minimum expectation at auction and given as a “Guide Price” or a range of “Guide Prices”. This is not necessarily the figure a property will sell for and is subject to change prior to the auction.
Reserve Price: Each auction property will be subject to a “Reserve Price” below which the property cannot be sold at auction. Normally the “Reserve Price” will be set within the range of “Guide Prices” or no more than 10% above a single “Guide Price.”
Map data ©OpenStreetMap contributors.







