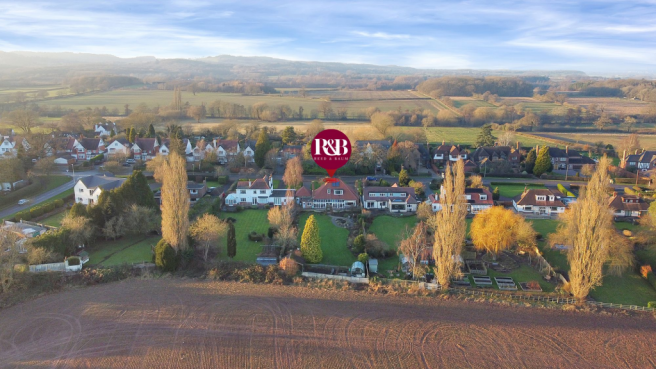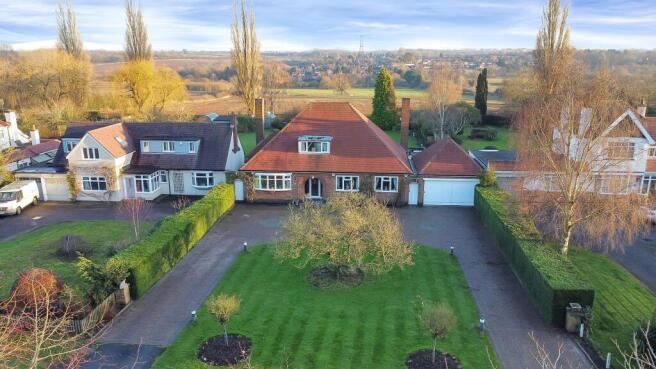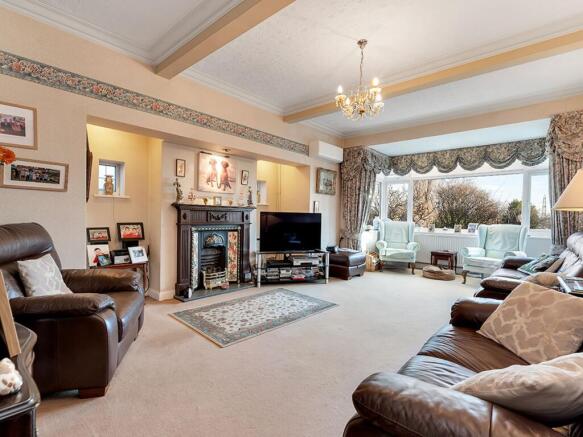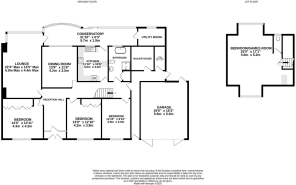Station Road, Cropston, LE7

- PROPERTY TYPE
Detached Bungalow
- BEDROOMS
3
- BATHROOMS
1
- SIZE
1,841 sq ft
171 sq m
- TENUREDescribes how you own a property. There are different types of tenure - freehold, leasehold, and commonhold.Read more about tenure in our glossary page.
Freehold
Key features
- Substantial Detached Property
- Large Plot with Views to Rear
- 3 Ground Floor Bedrooms
- Lounge & Dining Room
- 1st Floor Bedroom / Snooker Room
- In and Out Driveway
- Garage, Boiler House & Stores
- Energy Rating: D
Description
Sat on a generous and mature plot, this impressive detached residence offers a rare opportunity for modernisation and expansion (subject to the necessary consents). Boasting an elegant in-and-out driveway and a spacious frontage, the property exudes curb appeal and creates a grand welcome to this versatile family home.
Step through arched double wooden doors into a wide and inviting hallway, where attractive wooden parquet flooring and handy understairs storage set the tone for the home’s charm and practicality. To the rear of the property, enjoy delightful views over the garden from the key living spaces.
The generously sized lounge serves as a warm and welcoming heart of the home, complete with a characterful fire surround and a gas coal-effect fire as well as air conditioning for the warmer months. Adjacent, the tranquil conservatory features tiled flooring and provides the perfect space to relax, take in the garden views, or enjoy a quiet moment with a book.
The breakfast kitchen is both practical and stylish, featuring a breakfast bar, ample wooden cabinetry, an induction hob, double oven, and space for a dishwasher—ideal for busy family living. A formal dining room adds further versatility to the ground floor, doubling as an ideal home office or playroom to suit your lifestyle.
Three double bedrooms on this level offer ample accommodation (the principal benefiting from air conditioning), are all serviced by a fully tiled family bathroom. This luxurious space includes a freestanding claw-foot bath, a separate shower cubicle, and built-in storage.
Completing the ground floor is a utility room located at the end of the conservatory providing a second sink and plumbing for a washing machine. An internal passageway at the end of the hall provides access to a boiler house and store room, and convenient access to the rear garden.
Ascending to the first floor, you'll discover a substantial room currently used as a snooker room. With its own adjoining W/C, this space could easily be converted into a fourth bedroom, a studio, or an additional reception area.
The expansive rear garden is a true oasis for outdoor enthusiasts. A patio area offers space for dining and entertaining, with steps leading down to a beautifully maintained lawn and access to a convenient outside WC. Features include a serene carp pond, a charming summerhouse at the garden’s end, and vegetable plots with a greenhouse—perfect for those with green fingers. This outdoor space offers a peaceful retreat for the whole family to enjoy.
With its spacious layout, flexible accommodation, and vast potential for further enhancement, this property presents an exceptional opportunity to create your dream home in a sought-after setting. Its blend of versatility and outdoor space makes it a must-see for those seeking a substantial family home with endless possibilities.
Services: Mains water, gas, electric, drainage and broadband are connected to this property. There are also solar panels which are owned outright.
Available mobile phone coverage: EE (Okay) O2 (Okay) Three (Okay) Vodaphone (Poor) (Information supplied by Ofcom via Spectre)
Available broadband: Standard (Information supplied by Ofcom via Spectre)
Potential purchasers are advised to seek their own advice as to the suitability of the services and mobile phone coverage, the above is for guidance only.
Flood Risk: Very low risk of surface water flooding / Very low risk river and sea flooding (Information supplied by gov.uk and purchasers are advised to seek their own legal advice)
Tenure: Freehold
Local Council / Tax Band: Charnwood Borough Council / F (Improvement Indicator: No)
Floor plan: Whilst every attempt has been made to ensure accuracy, all measurements are approximate and not to scale. The floor plan is for illustrative purposes only.
DIGITAL MARKETS COMPETITION AND CONSUMERS ACT 2024 (DMCC ACT)
The DMCC Act 2024, which came into force in April 2025, is designed to ensure that consumers are treated fairly and have all the information required to make an informed purchase, whether that be a property or any other consumer goods. Reed & Baum are committed to providing material information relating to the properties we are marketing to assist prospective buyers when making a decision to proceed with the purchase of a property. Please note all information will need to be verified by the buyers' solicitor and is given in good faith from information obtained from sources including but not restricted to HMRC Land Registry, Spectre, Ofcom, Gov.uk and provided by our sellers.
EPC Rating: D
Lounge
6.8m x 4.4m
6.8m max x 4.4m
Dining Room
4.2m x 3.5m
Kitchen
3.6m x 3.2m
Conservatory
9.7m x 1.9m
Bedroom
4.3m x 4.2m
Bedroom
4.2m x 3.9m
Bedroom
3.9m x 3m
Bedroom/Games Room
5.8m x 5.2m
Parking - Garage
Parking - Driveway
- COUNCIL TAXA payment made to your local authority in order to pay for local services like schools, libraries, and refuse collection. The amount you pay depends on the value of the property.Read more about council Tax in our glossary page.
- Band: F
- PARKINGDetails of how and where vehicles can be parked, and any associated costs.Read more about parking in our glossary page.
- Garage,Driveway
- GARDENA property has access to an outdoor space, which could be private or shared.
- Private garden
- ACCESSIBILITYHow a property has been adapted to meet the needs of vulnerable or disabled individuals.Read more about accessibility in our glossary page.
- Ask agent
Station Road, Cropston, LE7
Add an important place to see how long it'd take to get there from our property listings.
__mins driving to your place
Get an instant, personalised result:
- Show sellers you’re serious
- Secure viewings faster with agents
- No impact on your credit score
Your mortgage
Notes
Staying secure when looking for property
Ensure you're up to date with our latest advice on how to avoid fraud or scams when looking for property online.
Visit our security centre to find out moreDisclaimer - Property reference 631f3122-2ef2-473c-a34c-da9f45bbf32a. The information displayed about this property comprises a property advertisement. Rightmove.co.uk makes no warranty as to the accuracy or completeness of the advertisement or any linked or associated information, and Rightmove has no control over the content. This property advertisement does not constitute property particulars. The information is provided and maintained by Reed & Baum, Quorn. Please contact the selling agent or developer directly to obtain any information which may be available under the terms of The Energy Performance of Buildings (Certificates and Inspections) (England and Wales) Regulations 2007 or the Home Report if in relation to a residential property in Scotland.
*This is the average speed from the provider with the fastest broadband package available at this postcode. The average speed displayed is based on the download speeds of at least 50% of customers at peak time (8pm to 10pm). Fibre/cable services at the postcode are subject to availability and may differ between properties within a postcode. Speeds can be affected by a range of technical and environmental factors. The speed at the property may be lower than that listed above. You can check the estimated speed and confirm availability to a property prior to purchasing on the broadband provider's website. Providers may increase charges. The information is provided and maintained by Decision Technologies Limited. **This is indicative only and based on a 2-person household with multiple devices and simultaneous usage. Broadband performance is affected by multiple factors including number of occupants and devices, simultaneous usage, router range etc. For more information speak to your broadband provider.
Map data ©OpenStreetMap contributors.




