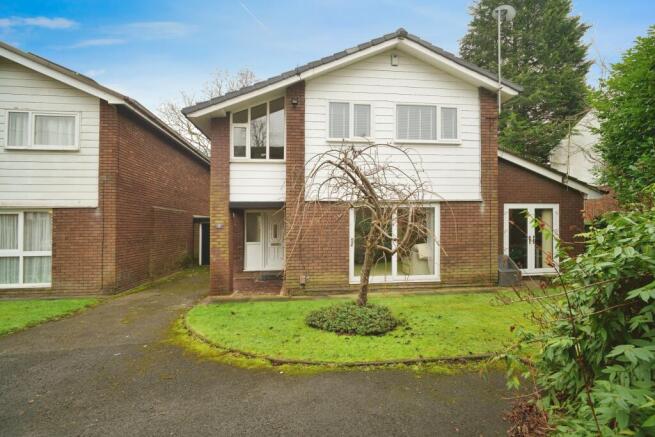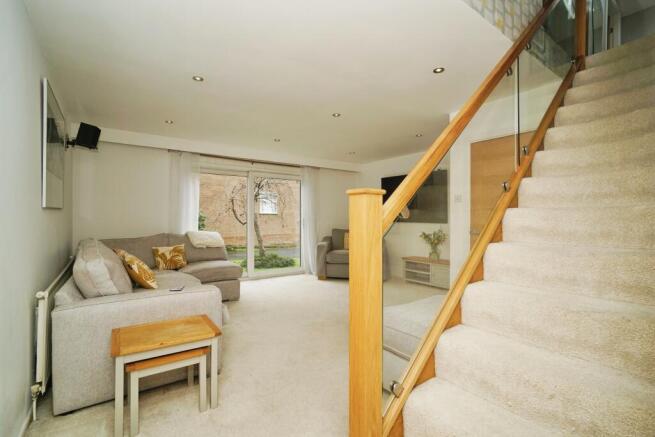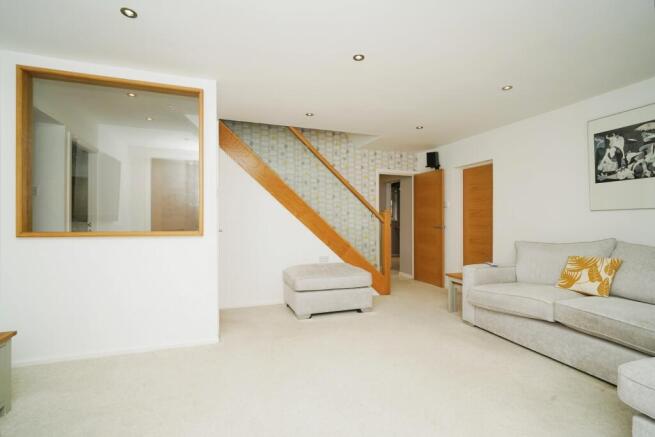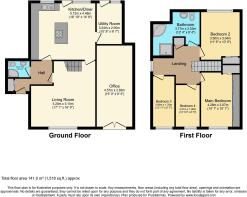Preston Close, Manchester, M30

- PROPERTY TYPE
Detached
- BEDROOMS
4
- BATHROOMS
2
- SIZE
Ask agent
Key features
- EARLY & INTERNAL VIEWING HIGHLY RECOMMENDED
- MODERN & CONTEMPORARY INTERIOR THROUGHOUT
- OFF ROAD PARKING FOR NUMEROUS CARS & GARAGE
- CUL DE SAC LOCATION IDEAL FOR FAMILIES
- POPULAR RESIDENTIAL LOCATION
- EASY ACCESS TO SALFORD QUAYS & MEDIA CITY
- DOWNSTAIRS SHOWER ROOM & SEPARATE BATHROOM
- CLOSE TO SALFORD ROYAL HOSPITAL
- CATHCMENT AREA FOR GOOD SCHOOLS
- CLOSE TO M602/M60 MOTORWAY NETWORKS
Description
STUNNING FOUR BED EXTENDED DETACHED PROPERTY LOCATED IN A HIGHLY SOUGHT AFTER CUL DE SAC LOCATION *** IDEAL FOR FIRST TIME BUYERS, YOUNG PROFESSIONALS & FAMILIES WHO ARE LOOKING FOR A MOVE IN READY PROPERTY *** CLOSE TO MONTON VILLAGE WITH ITS ARRAY OF SHOPS, BARS, RESTAURANTS, SUPERMARKETS & GENERAL LOCAL AMENITES *** ECCLES TRAIN STATION, LADYWELL TRAM STOP & ECCLES TRAM STOP ALL UNDER HALF A MILE FROM THE PROPERTY *** TWO RECEPTION ROOMS, KITCHEN/DINER, UTILITY ROOM & DOWNSTAIRS SHOWER ROOM *** FANTASTIC BUS ROUTES INTO MANCHESTER CITY CENTRE & BEYOND ***
EARLY & INTERNAL VIEWING HIGHLY RECOMMENDED ***
Entrance Hall
Spot lights to ceiling, radiator and separate storage cupboard.
Shower Room
A modern three piece suite comprising of separate shower cubicle, low level WC, sink unit, fully tiled walls, spot lights to ceiling, double glazed window and wall mounted stainless steel heated towel rail.
Living Room
Spot lights to ceiling, radiator, stairs to first floor and double glazed patio doors.
Snug / Office
Spot lights to ceiling, radiator and double glazed patio doors.
Kitchen
A modern range of low and eye level units incorporating a stainless steel sink and drainer unit, built in microwave, oven and grill, dishwasher and fridge freezer, Island housing four ring hob with stainless steel extractor fan over, tiled flooring, spot lights to ceiling, double glazed window, radiator, door to under stairs storage cupboard and double glazed patio doors.
Utility Room
A range of low and eye level units incorporating a stainless steel sink and drainer unit, space for washing machine and fridge freezer, radiator, double glazed window and door to rear garden.
First Floor Landing
Double glazed window, velux sky lights and loft access.
Bedroom One
Built in wardrobes, radiator, double glazed window and spot lights to ceiling.
Bedroom Two
Double glazed window, radiator and spot lights to ceiling.
Bedroom Three
Laminate flooring, radiator and double glazed window.
Bedroom Four
Radiator and double glazed window.
Bathroom
A four piece suite comprising of separate shower cubicle, free standing bath, vanity unit housing WC and sink unit, spot lights to ceiling, two double glazed windows, partly tiled walls and two stainless steel heated towel rails.
Outside
To the front of the property is a driveway providing off road parking for numerous cars and leading to a garage and to the rear of the property there is an enclosed lawned garden.
Property ownership information
Ground rent review period: No review period
Service charge review period: No review period
Lease end date: 25/06/2807
Property Description Disclaimer
This is a general description of the property only, and is not intended to constitute part of an offer or contract. It has been verified by the seller(s), unless marked as 'draft'. Purplebricks conducts some valuations online and some of our customers prepare their own property descriptions, so if you decide to proceed with a viewing or an offer, please note this information may have been provided solely by the vendor, and we may not have been able to visit the property to confirm it. If you require clarification on any point then please contact us, especially if you’re traveling some distance to view. All information should be checked by your solicitor prior to exchange of contracts.
Successful buyers will be required to complete anti-money laundering and proof of funds checks. Our partner, Lifetime Legal Limited, will carry out the initial checks on our behalf. The current non-refundable cost is £80 inc. VAT per offer. You’ll need to pay this to Lifetime Legal and complete all checks before we can issue a memorandum of sale. The cost includes obtaining relevant data and any manual checks and monitoring which might be required, and includes a range of benefits. Purplebricks will receive some of the fee taken by Lifetime Legal to compensate for its role in providing these checks.
Brochures
Brochure- COUNCIL TAXA payment made to your local authority in order to pay for local services like schools, libraries, and refuse collection. The amount you pay depends on the value of the property.Read more about council Tax in our glossary page.
- Band: E
- PARKINGDetails of how and where vehicles can be parked, and any associated costs.Read more about parking in our glossary page.
- Garage,Driveway
- GARDENA property has access to an outdoor space, which could be private or shared.
- Private garden
- ACCESSIBILITYHow a property has been adapted to meet the needs of vulnerable or disabled individuals.Read more about accessibility in our glossary page.
- Ask agent
Preston Close, Manchester, M30
Add an important place to see how long it'd take to get there from our property listings.
__mins driving to your place
Get an instant, personalised result:
- Show sellers you’re serious
- Secure viewings faster with agents
- No impact on your credit score
Your mortgage
Notes
Staying secure when looking for property
Ensure you're up to date with our latest advice on how to avoid fraud or scams when looking for property online.
Visit our security centre to find out moreDisclaimer - Property reference 1796910-1. The information displayed about this property comprises a property advertisement. Rightmove.co.uk makes no warranty as to the accuracy or completeness of the advertisement or any linked or associated information, and Rightmove has no control over the content. This property advertisement does not constitute property particulars. The information is provided and maintained by Purplebricks, covering Manchester. Please contact the selling agent or developer directly to obtain any information which may be available under the terms of The Energy Performance of Buildings (Certificates and Inspections) (England and Wales) Regulations 2007 or the Home Report if in relation to a residential property in Scotland.
*This is the average speed from the provider with the fastest broadband package available at this postcode. The average speed displayed is based on the download speeds of at least 50% of customers at peak time (8pm to 10pm). Fibre/cable services at the postcode are subject to availability and may differ between properties within a postcode. Speeds can be affected by a range of technical and environmental factors. The speed at the property may be lower than that listed above. You can check the estimated speed and confirm availability to a property prior to purchasing on the broadband provider's website. Providers may increase charges. The information is provided and maintained by Decision Technologies Limited. **This is indicative only and based on a 2-person household with multiple devices and simultaneous usage. Broadband performance is affected by multiple factors including number of occupants and devices, simultaneous usage, router range etc. For more information speak to your broadband provider.
Map data ©OpenStreetMap contributors.




