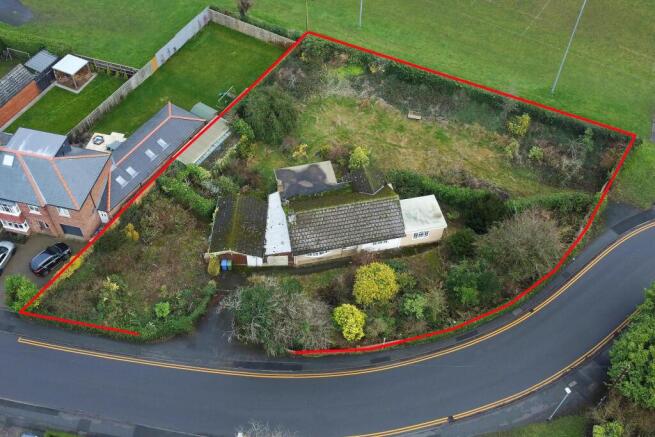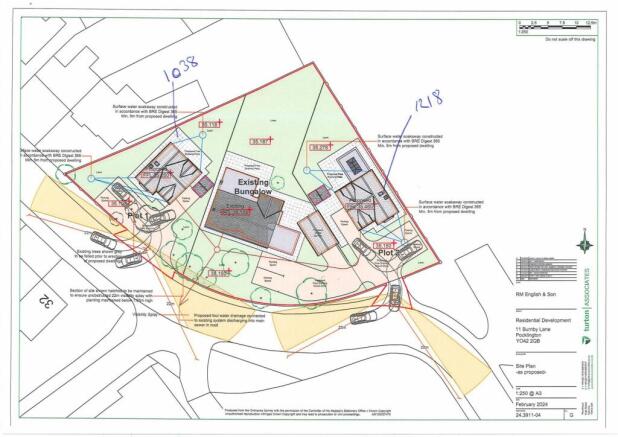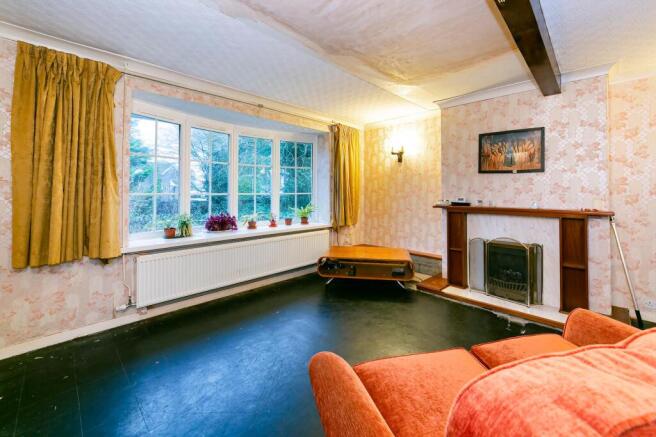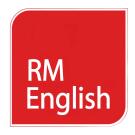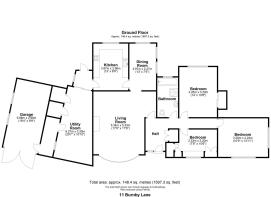
Bungalow + 2 Building Plots, Burnby Lane, Pocklington, York, North Yorkshire, YO42 2QB
- PROPERTY TYPE
Land
- BEDROOMS
3
- BATHROOMS
1
- SIZE
Ask agent
Key features
- No Onward Chain
- A detached bungalow with planning for two additional detached houses
- Bungalow with living room, kitchen, dining room, three bedrooms & a bathroom
- Large gardens
- Plot 1 circa 1,050 sqft
- Plot 2 circa 1,220sqft
- Prime location only a short distance from the centre of town
- Planning permission for a detached garage
- Sympathetically designed to fit in with the area
- EPC = D
Description
Located only a short walk from the centre of Pocklington is this three bedroom detached bungalow with a substantial corner plot. Full planning permission has been obtained for the erection of two detached houses to go alongside the existing bungalow. The design is sympathetic and in keeping with the immediate area, mirroring the Victorian houses that line the opposite side of the street. All three properties will benefit from good sized gardens, off street parking and nicely proportioned accommodation. It is rare that sites such as this come to the market, so if you are looking for your next project or like the idea of moving into property development, then look no further as this could be the perfect opportunity for you.
On entering the bungalow you will find yourself in a spacious entrance hall with built in storage to one side. The living room is a good size with a gas fire at its centre and a large bay window to the front that allows natural light to enter. The dining room is next and is located immediately adjacent to the kitchen, so if you like the idea of an open plan kitchen/diner then the wall between the two rooms could potentially be removed.
The kitchen has been fitted with a U shaped worktop, various storage units, a single oven and a four ring electric hob. A door from here gives access to stores and a garage, although this section would need to be demolished when constructing the new homes.
To the other side of the property you will find three bedrooms, two of which have built in storage. A family bathroom comprising bath, shower, hand basin and w/c completes the internal accommodation.
Plot 1 (circa 1,050 sqft) - living room, open plan kitchen/diner, cloakroom with w/c, three double bedrooms, an en-suite and a family bathroom.
Plot 2 (circa 1,220 sqft) living room, open plan kitchen/diner, garden room, cloakroom with w/c, three double bedrooms, an en-suite and a family bathroom.
Existing bungalow – permission granted for the erection of a new garage.
Brochures
BrochureEnergy Performance Certificates
EPC 1Bungalow + 2 Building Plots, Burnby Lane, Pocklington, York, North Yorkshire, YO42 2QB
NEAREST STATIONS
Distances are straight line measurements from the centre of the postcode- Howden Station12.0 miles



Notes
Disclaimer - Property reference 1745. The information displayed about this property comprises a property advertisement. Rightmove.co.uk makes no warranty as to the accuracy or completeness of the advertisement or any linked or associated information, and Rightmove has no control over the content. This property advertisement does not constitute property particulars. The information is provided and maintained by R M English, Yorkshire. Please contact the selling agent or developer directly to obtain any information which may be available under the terms of The Energy Performance of Buildings (Certificates and Inspections) (England and Wales) Regulations 2007 or the Home Report if in relation to a residential property in Scotland.
Map data ©OpenStreetMap contributors.
