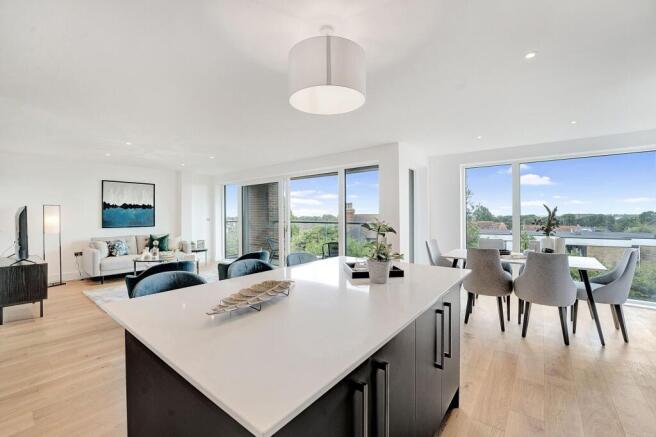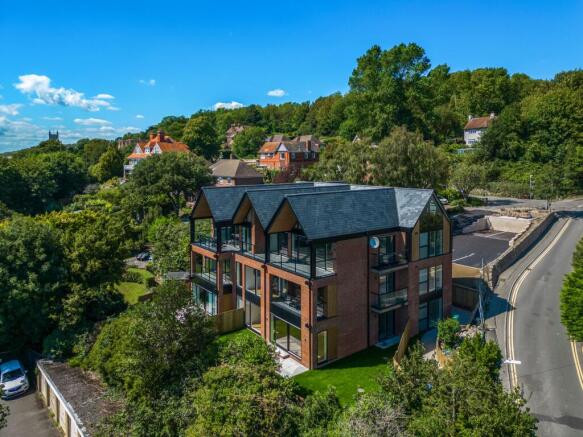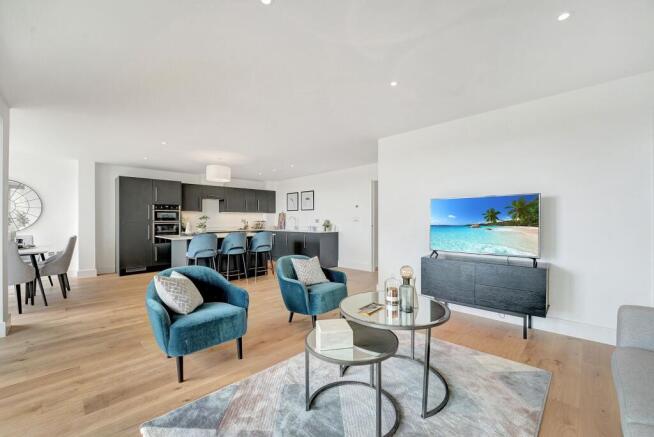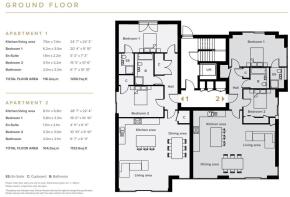
Bay Tree House, North Road, CT21

- PROPERTY TYPE
Ground Flat
- BEDROOMS
2
- BATHROOMS
2
- SIZE
1,122 sq ft
104 sq m
Key features
- Last One Remaining
- Spacious Two Bedroom Apartment with Luxury En-Suite
- Stamp Duty Incentive
- Built and ready to move into
- High Specification
- Exclusive Development of Six Apartments
- Roma Kitchen, Neff Appliances and Quartz Worktop
- Underfloor Heating Throughout
- Full 10 year Buildzone Warranty Guarantee
- Lift to all floors
Description
LAST ONE REMAINING! Stunning and spacious two bedroom ground floor apartment Apartment 2 that also comes with your own fantastic garden. Bay Tree House is an exclusive development of six spacious two bedroom apartments. Designed by the award winning architects Clague whom have given full advantage to the elevated position above Hythe and included high ceilings, large glazing and balconies that give spectacular far reaching sea views. Each apartment has a large open plan living space accessing into either their own private garden or a large south facing balcony. Bespoke Roma kitchens include Neff appliances and quartz worktops. Luxury en-suite to the master bedroom and generous second bedroom with a separate bathroom. Underfloor heating throughout gives you complete design freedom and consistent warmth. The large windows maximise your views as well as flooding the space with light. Apt 2 also comes with a fantastic private garden, perfect for entertaining friends and family.
A footpath adjacent to the development allows an easy, quick walk into Hythe town or to enjoy some time at the beach.
Entrance Hall
Cupboard, doors to Kitchen/Living area, Bedroom 1, Bedroom 2 and Bathroom.
Kitchen/Living Area
8.7m x 6.8m
A bright and spacious living area, with a bespoke Roma kitchen, Neff integrated appliances, downlights and Quartz worktops.
Bathroom
2m x 2.1m
Three-piece suite comprising, bath, with Thermostatically controlled shower from Grohe, wall mounted basin and vanity units with integrated storage. RAK sanitaryware and Grohe taps. Mirror and vanity lighting, shaver point. Heated chrome towel rail.
Bedroom One
5.8m x 3.3m
Spacious, bright and door to en-suite
En-Suite
1.5m x 2.1m
RAK sanitaryware and Grohe taps. Wall mounted basin and vanity units with integrated storage, mirror and vanity lighting, downlights, shaver point, WC. Thermostatically controlled shower from Grohe, heated chrome towel rail.
Bedroom Two
3.3m x 3m
A spacious double bedroom with plenty of natural light and built-in wardrobe.
Specification Disclaimer
Tolman Homes reserves the right to change the specification. Please contact us for more information on the specifications and interior options available.
Communal Garden
Fully landscaped communal and private gardens, including turf, shrubs and fencing. Patio/Balcony lighting.
Parking - Allocated parking
Each apartment has an allocated car parking space and there is an additional visitor parking space as well as a cycle store.
- COUNCIL TAXA payment made to your local authority in order to pay for local services like schools, libraries, and refuse collection. The amount you pay depends on the value of the property.Read more about council Tax in our glossary page.
- Ask agent
- PARKINGDetails of how and where vehicles can be parked, and any associated costs.Read more about parking in our glossary page.
- Off street
- GARDENA property has access to an outdoor space, which could be private or shared.
- Communal garden
- ACCESSIBILITYHow a property has been adapted to meet the needs of vulnerable or disabled individuals.Read more about accessibility in our glossary page.
- Ask agent
Energy performance certificate - ask agent
Bay Tree House, North Road, CT21
Add an important place to see how long it'd take to get there from our property listings.
__mins driving to your place
Your mortgage
Notes
Staying secure when looking for property
Ensure you're up to date with our latest advice on how to avoid fraud or scams when looking for property online.
Visit our security centre to find out moreDisclaimer - Property reference fd1fa688-20a9-4b5a-bdb4-0c2a9d6af74e. The information displayed about this property comprises a property advertisement. Rightmove.co.uk makes no warranty as to the accuracy or completeness of the advertisement or any linked or associated information, and Rightmove has no control over the content. This property advertisement does not constitute property particulars. The information is provided and maintained by Skippers Estate Agents, Cheriton. Please contact the selling agent or developer directly to obtain any information which may be available under the terms of The Energy Performance of Buildings (Certificates and Inspections) (England and Wales) Regulations 2007 or the Home Report if in relation to a residential property in Scotland.
*This is the average speed from the provider with the fastest broadband package available at this postcode. The average speed displayed is based on the download speeds of at least 50% of customers at peak time (8pm to 10pm). Fibre/cable services at the postcode are subject to availability and may differ between properties within a postcode. Speeds can be affected by a range of technical and environmental factors. The speed at the property may be lower than that listed above. You can check the estimated speed and confirm availability to a property prior to purchasing on the broadband provider's website. Providers may increase charges. The information is provided and maintained by Decision Technologies Limited. **This is indicative only and based on a 2-person household with multiple devices and simultaneous usage. Broadband performance is affected by multiple factors including number of occupants and devices, simultaneous usage, router range etc. For more information speak to your broadband provider.
Map data ©OpenStreetMap contributors.





