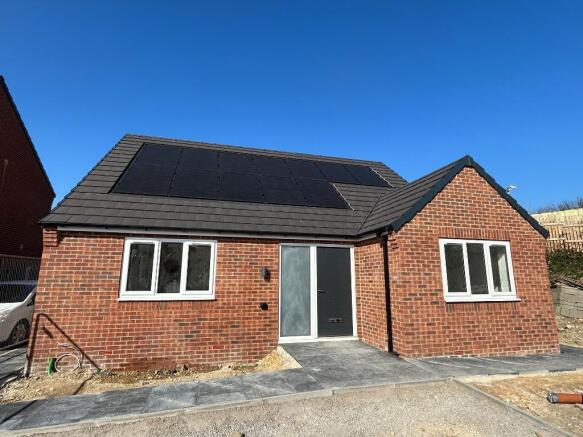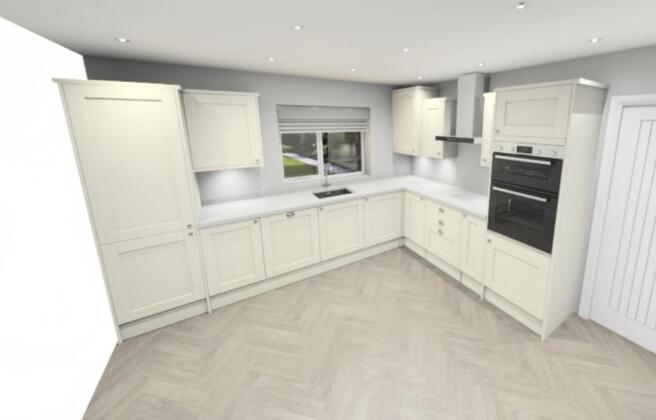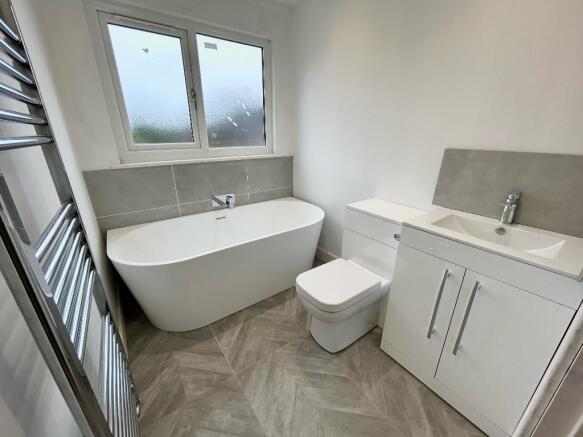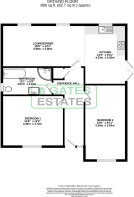
Orchard Croft, Royston, Barnsley, S71 4GQ

- PROPERTY TYPE
Bungalow
- BEDROOMS
2
- BATHROOMS
1
- SIZE
Ask agent
- TENUREDescribes how you own a property. There are different types of tenure - freehold, leasehold, and commonhold.Read more about tenure in our glossary page.
Freehold
Key features
- COMPLETION SPRING 25
- RESERVE FOR ONLY £500
- PRIVATE ROAD TO ONLY 3 BUNGALOWS
- LARGE CORNER PLOT IN CUL-DE-SAC
- 2 BEDROOMS, 1 BATHROOM
- KITCHEN WITH QUARTZ WORKTOP
- HIGH END BATHROOM FITTINGS
- FLOOR COVERINGS THROUGHOUT
- SPACIOUS GARDEN WITH PATIO
- 10 YEAR LABC WARRANTY
Description
Final Bungalow of only three which are accessed via a private drive, this executive detached Bungalow is the perfect size for downsizing buyers and finished to the highest specification which includes fitted Kitchen with Quartz worktops and fully integrated appliances, stylish bathroom suite plus quality fittings and floor coverings throughout.
The property offers two good sized bedrooms and bathroom all on the ground floor along with a hallway leading to the rear Kitchen.
The open plan kitchen/diner, Lounge features patio doors, branded integrated appliances as standard including dishwasher, fridge freezer, cooker, electric hob and chimney extractor, quartz worktops plus much more...All homes come with fully fitted stylish bathroom suites with vanity sinks and are carpeted in a choice of colours plus full height fencing, large flagged patios and fully turfed gardens as standard.
Register your interest today to avoid missing out.
Further details available by contacting our New Homes sales team:
Specification:
KITCHEN
Howdens fitted kitchen with slow-close doors plus quartz worktops and quartz upstand.
Quartz splashback to hob with chrome mixer tap.
Bosch and Lamona integrated appliances including dishwasher, full height fridge-freezer in tower housing, Double electric oven and electric hob with extractor hood and integrated washing machine.
BATHROOM
Contemporary white vanity sink and sanitary ware with chrome fittings
Bath with mixer tap
Large walk in shower enclosure with stylish dual head shower over
Towel radiator
Floor and wall tiling
DOORS & WINDOWS
Dordogne grooved internal doors
uPVC white windows
Anthracite Grey Composite front external door
White uPVC patio doors
DECOR
White emulsion to internal walls and ceilings
White satin painted woodwork
FLOORING
Tiled flooring to bathroom.
Luxury oak grey vinyl laminate to hallway, Kitchen, dining and Lounge.
Carpet to bedrooms in a choice of colours.
HEATING
Ideal 30kw Combi boiler
Radiators within each room
Large chrome towel radiator to Bathroom
ELECTRICS & LIGHTING
LED spotlights to Kitchen and bathroom plus hallway
Pendant to dining, lounge and bedrooms
White sockets and switches (upgrade to chrome optional)
Virgin highspeed broadband connection to living room and all bedrooms
TV aerial cable installed (TV aerial not provided)
External lighting to front and rear of property
Electric vehicle charging point
RENEWABLE ENERGY
The latest heating stat tech with in-built Solar panels to the roof which are owned by the property.
EXTERNAL
Double tarmac driveway
Fully flagged path and 'wheel chair landing' to front door
Turf to side garden
Stone flagged paths to both sides of the property
Gated access to each side of the property
Gabion basket boundary wall to rear
Stone flagged patio area to rear
Large raised additional garden area (which will be left for the buyer to decide how they wish to landscape)
Comes with a 10 year LABC warranty as well as the standard manufacturers warranties for all appliances.
Please note:
All measurements are approx.
Reservations fees are necessary to reserve plots and make amends to specification.
Part exchange would be considered
We also welcome the opportunity to value your home and list it for sale to enable your new purchase.
Located to the rear of Lineside Lane turning left at the bottom of the road.
Coming along Midland Road, turn onto Cross Lane and then after 200 yards turn left onto Lineside Lane and follow the road to the bottom and turn left. The development entrance is then in front of you.
Coming from Carlton on Royston Lane turn right onto Church Hill and continue all the way to the end of the road following the road round to the left and onto Cross Lane. Head up Cross Lane taking the final right onto Lineside Lane. Follow the road to the bottom and turn left. The development entrance is then in front of you.
- COUNCIL TAXA payment made to your local authority in order to pay for local services like schools, libraries, and refuse collection. The amount you pay depends on the value of the property.Read more about council Tax in our glossary page.
- Band: TBC
- PARKINGDetails of how and where vehicles can be parked, and any associated costs.Read more about parking in our glossary page.
- Yes
- GARDENA property has access to an outdoor space, which could be private or shared.
- Yes
- ACCESSIBILITYHow a property has been adapted to meet the needs of vulnerable or disabled individuals.Read more about accessibility in our glossary page.
- Ask agent
Energy performance certificate - ask agent
Orchard Croft, Royston, Barnsley, S71 4GQ
Add an important place to see how long it'd take to get there from our property listings.
__mins driving to your place
Get an instant, personalised result:
- Show sellers you’re serious
- Secure viewings faster with agents
- No impact on your credit score
Your mortgage
Notes
Staying secure when looking for property
Ensure you're up to date with our latest advice on how to avoid fraud or scams when looking for property online.
Visit our security centre to find out moreDisclaimer - Property reference 681176. The information displayed about this property comprises a property advertisement. Rightmove.co.uk makes no warranty as to the accuracy or completeness of the advertisement or any linked or associated information, and Rightmove has no control over the content. This property advertisement does not constitute property particulars. The information is provided and maintained by Gates Estates, Barnsley. Please contact the selling agent or developer directly to obtain any information which may be available under the terms of The Energy Performance of Buildings (Certificates and Inspections) (England and Wales) Regulations 2007 or the Home Report if in relation to a residential property in Scotland.
*This is the average speed from the provider with the fastest broadband package available at this postcode. The average speed displayed is based on the download speeds of at least 50% of customers at peak time (8pm to 10pm). Fibre/cable services at the postcode are subject to availability and may differ between properties within a postcode. Speeds can be affected by a range of technical and environmental factors. The speed at the property may be lower than that listed above. You can check the estimated speed and confirm availability to a property prior to purchasing on the broadband provider's website. Providers may increase charges. The information is provided and maintained by Decision Technologies Limited. **This is indicative only and based on a 2-person household with multiple devices and simultaneous usage. Broadband performance is affected by multiple factors including number of occupants and devices, simultaneous usage, router range etc. For more information speak to your broadband provider.
Map data ©OpenStreetMap contributors.





